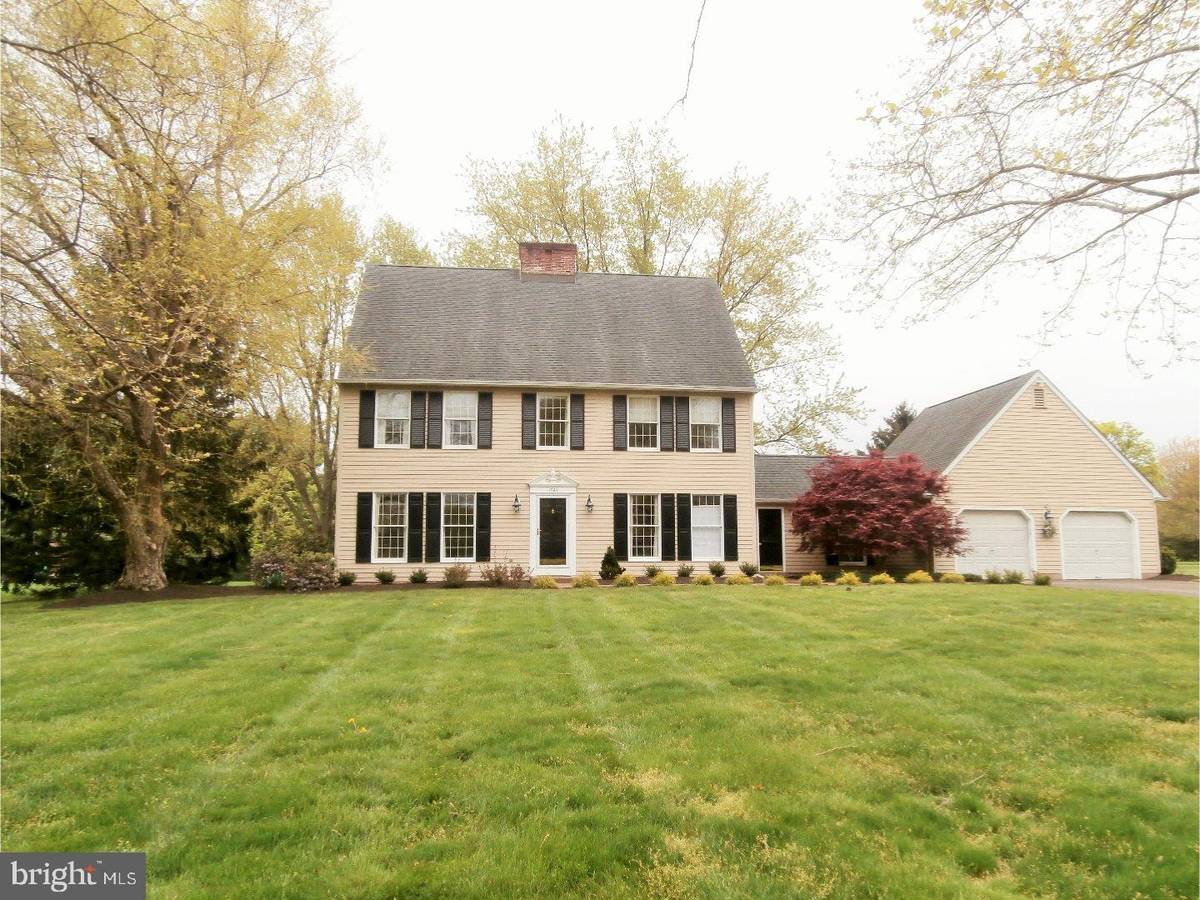$532,000
$535,000
0.6%For more information regarding the value of a property, please contact us for a free consultation.
4 Beds
3 Baths
2,822 SqFt
SOLD DATE : 10/20/2017
Key Details
Sold Price $532,000
Property Type Single Family Home
Sub Type Detached
Listing Status Sold
Purchase Type For Sale
Square Footage 2,822 sqft
Price per Sqft $188
Subdivision Mirror Lake Farms
MLS Listing ID 1000242157
Sold Date 10/20/17
Style Colonial
Bedrooms 4
Full Baths 2
Half Baths 1
HOA Y/N N
Abv Grd Liv Area 2,822
Originating Board TREND
Year Built 1984
Annual Tax Amount $10,893
Tax Year 2017
Lot Size 1.010 Acres
Acres 1.01
Lot Dimensions 160' X 475'
Property Description
Among the established, executive community of Mirror Lake Farms, sits this Frank Kelly built classic salt box style colonial set back from the road on a picture perfect acre lot. Follow the newer paver walkway through the striking front door into the Foyer with gleaming hardwood flooring, natural oak staircase, upgraded trim & exposed brick wall. A formal Living Rm is bright & neutral, also offering hardwood flooring, multiple floor-to-ceiling windows & a brick fireplace. The formal Dining Rm is made for entertaining with upgraded trim, floor-to-ceiling windows & a modern chandelier. The large Kitchen is full of updates inc hardwood flooring, granite counters, tumbled tile backsplash, newer stainless appliances, recessed lighting, abundant cabinetry, walk-in pantry, convenient desk area & even a skylight! An attached Breakfast Rm has the same neural d cor, upgraded moldings, elegant chandelier & French doors to the delightful rear grounds. The large Family Rm is open to the Breakfast Rm, has a pass-through to the Kitchen, crown molding, chair railing & a second brick fireplace with accent lighting as a focal point. Off the Family Rm, an Office/Mud Rm creates a great extra space to suit your needs. The Main Level Powder Rm has been beautifully renovated, with a modern white vanity, bead board half-wall & HWF. Finishing off the Main Level is the 2 car attached Garage. Upstairs, the Main Bedroom Suite boasts multiple closets, a ceiling fan, plush neutral carpeting, multiple closets & a neutral en-suite Bath with white vanity, granite sink top & tile flooring. Also upstairs, 3 secondary Bedrooms, all bright with neutral paint & carpeting, have ample closet space. They share the updated full Hall Bath has dual sinks atop a white vanity, tile flooring & fancy mirrors. Downstairs, newer neural carpeting, freshly painted walls, new lighting & built-in shelving is provided in the finished Basement. Also, a convenient Office with wood-look flooring & additional unfinished storage space are offered. Outside, you'll love the large white deck overlooking the open level yard. Replaced 2-zone HVAC, newer water heater, exposed brick walls & more greet you in this wonderful home full of character. Commuting dream just minutes from 95, Route 1 & bridges to NJ. Close to all kinds of shopping, historic towns full of boutique shopping & fine dining, plus award winning Pennsbury School District!
Location
State PA
County Bucks
Area Lower Makefield Twp (10120)
Zoning R1
Rooms
Other Rooms Living Room, Dining Room, Primary Bedroom, Bedroom 2, Bedroom 3, Kitchen, Game Room, Family Room, Breakfast Room, Bedroom 1, Laundry, Mud Room, Other, Office
Basement Full, Fully Finished
Interior
Interior Features Primary Bath(s), Butlers Pantry, Skylight(s), Ceiling Fan(s), Dining Area
Hot Water Electric
Heating Electric, Forced Air
Cooling Central A/C
Flooring Wood, Fully Carpeted, Vinyl, Tile/Brick
Fireplaces Number 2
Fireplaces Type Brick
Equipment Built-In Range, Oven - Self Cleaning, Dishwasher, Disposal, Built-In Microwave
Fireplace Y
Window Features Energy Efficient,Replacement
Appliance Built-In Range, Oven - Self Cleaning, Dishwasher, Disposal, Built-In Microwave
Heat Source Electric
Laundry Upper Floor
Exterior
Exterior Feature Deck(s)
Garage Inside Access, Garage Door Opener, Oversized
Garage Spaces 5.0
Utilities Available Cable TV
Waterfront N
Water Access N
Roof Type Pitched,Shingle
Accessibility None
Porch Deck(s)
Parking Type Driveway, Attached Garage, Other
Attached Garage 2
Total Parking Spaces 5
Garage Y
Building
Lot Description Level, Open, Front Yard, Rear Yard, SideYard(s)
Story 2
Foundation Concrete Perimeter
Sewer Public Sewer
Water Public
Architectural Style Colonial
Level or Stories 2
Additional Building Above Grade
New Construction N
Schools
Elementary Schools Afton
Middle Schools William Penn
High Schools Pennsbury
School District Pennsbury
Others
Pets Allowed Y
Senior Community No
Tax ID 20-059-111
Ownership Fee Simple
Security Features Security System
Acceptable Financing Conventional, VA
Listing Terms Conventional, VA
Financing Conventional,VA
Pets Description Case by Case Basis
Read Less Info
Want to know what your home might be worth? Contact us for a FREE valuation!

Our team is ready to help you sell your home for the highest possible price ASAP

Bought with Martha J Lombardo • Long & Foster Real Estate, Inc.

"My job is to find and attract mastery-based agents to the office, protect the culture, and make sure everyone is happy! "






