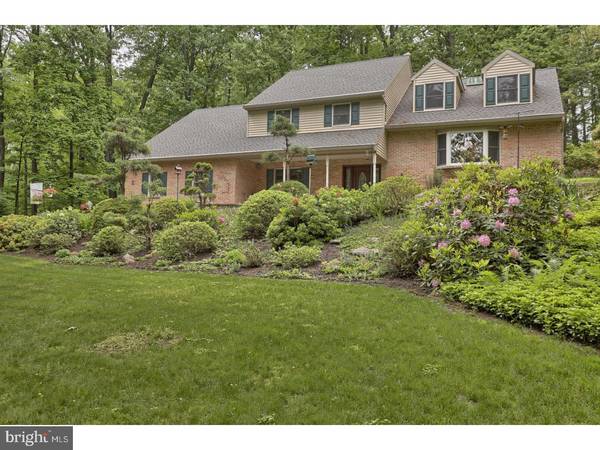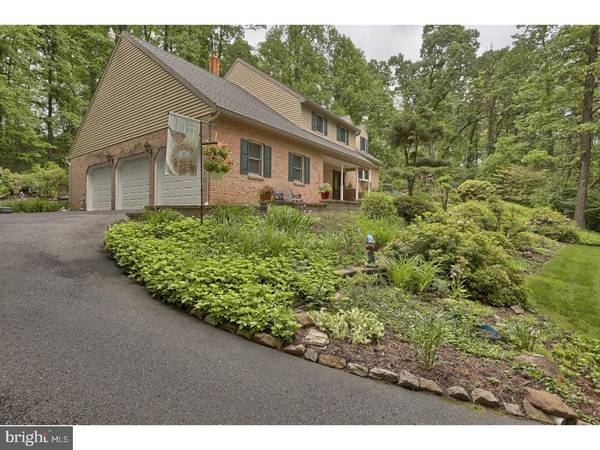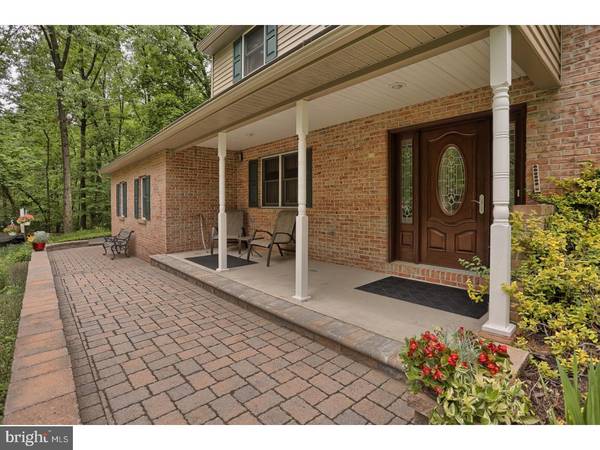$290,000
$299,900
3.3%For more information regarding the value of a property, please contact us for a free consultation.
4 Beds
3 Baths
2,980 SqFt
SOLD DATE : 12/08/2017
Key Details
Sold Price $290,000
Property Type Single Family Home
Sub Type Detached
Listing Status Sold
Purchase Type For Sale
Square Footage 2,980 sqft
Price per Sqft $97
Subdivision None Available
MLS Listing ID 1000256083
Sold Date 12/08/17
Style Traditional,Split Level
Bedrooms 4
Full Baths 2
Half Baths 1
HOA Y/N N
Abv Grd Liv Area 2,392
Originating Board TREND
Year Built 1990
Annual Tax Amount $7,206
Tax Year 2017
Lot Size 2.270 Acres
Acres 2.27
Lot Dimensions IRREG
Property Description
2.27 acres of wooded seclusion is where you'll find this 4 bedroom, 2 and a half bath, 3 car garage split level in Governor Mifflin Schools. When pulling up the driveway, one of the first words that comes to mind is immaculate. Paver Patios (with a Lifetime warranty) greet you in the front & the back of the house, so get ready for entertaining & relaxation. Another word that comes to mind on your tour is spacious. The front entry greets you with a leaded glass door & tile entry. Off to the left is the library or office with custom built-ins. Moving forward is the family room which has a wood burning stove & sliders out to the patio. To the right of the entry way is the kitchen complete with a seating area, walnut cabinetry, granite, tile floors & new stainless steel appliances. Through the kitchen you'll find the dining room & the living room which also has custom built in shelving. The next level you'll find 2 bedrooms & a 3rd which is utilized as an office. Off of the one bedroom is a walk in closet with make-up vanity. Another bedroom has a walk in closet too & then there is also a 21x15 storage room, which would make a great layout for a "secret room". The top floor is a private master suite, complete with a sky light & a his & hers closets with separate entries to the bathroom. The basement level is the place to be! This game room is a 20' x 25' space with a wet bar to complete your indoor entertainment! The laundry room is on the main floor. The whole house has wood doors & trim. The owners replaced the roof, siding, doors, shudders, screens, porch posts, fascia, etc. less than 2 years ago. Off to the left of the driveway is your wood shed, complete with approx. 5 cords of wood & additional parking for your guests. This home was built by North American & has been well maintained.
Location
State PA
County Berks
Area Cumru Twp (10239)
Zoning RES
Rooms
Other Rooms Living Room, Dining Room, Primary Bedroom, Bedroom 2, Bedroom 3, Kitchen, Family Room, Library, Bedroom 1, Laundry, Other, Storage Room, Attic
Basement Full, Fully Finished
Interior
Interior Features Primary Bath(s), Butlers Pantry, Skylight(s), Ceiling Fan(s), Stain/Lead Glass, Wet/Dry Bar, Kitchen - Eat-In
Hot Water Electric
Heating Heat Pump - Electric BackUp, Hot Water
Cooling Central A/C
Flooring Wood, Fully Carpeted, Tile/Brick
Fireplaces Number 1
Equipment Oven - Double, Oven - Self Cleaning
Fireplace Y
Window Features Bay/Bow
Appliance Oven - Double, Oven - Self Cleaning
Laundry Main Floor
Exterior
Exterior Feature Patio(s), Porch(es)
Garage Inside Access, Garage Door Opener, Oversized
Garage Spaces 6.0
Utilities Available Cable TV
Waterfront N
Water Access N
Roof Type Pitched,Shingle
Accessibility None
Porch Patio(s), Porch(es)
Parking Type Driveway, Attached Garage, Other
Attached Garage 3
Total Parking Spaces 6
Garage Y
Building
Story Other
Foundation Concrete Perimeter
Sewer On Site Septic
Water Well
Architectural Style Traditional, Split Level
Level or Stories Other
Additional Building Above Grade, Below Grade, Shed
New Construction N
Schools
High Schools Governor Mifflin
School District Governor Mifflin
Others
Senior Community No
Tax ID 39-5303-01-17-7926
Ownership Fee Simple
Acceptable Financing Conventional, VA, FHA 203(b), USDA
Listing Terms Conventional, VA, FHA 203(b), USDA
Financing Conventional,VA,FHA 203(b),USDA
Read Less Info
Want to know what your home might be worth? Contact us for a FREE valuation!

Our team is ready to help you sell your home for the highest possible price ASAP

Bought with David S Renninger • RE/MAX Of Reading

"My job is to find and attract mastery-based agents to the office, protect the culture, and make sure everyone is happy! "






