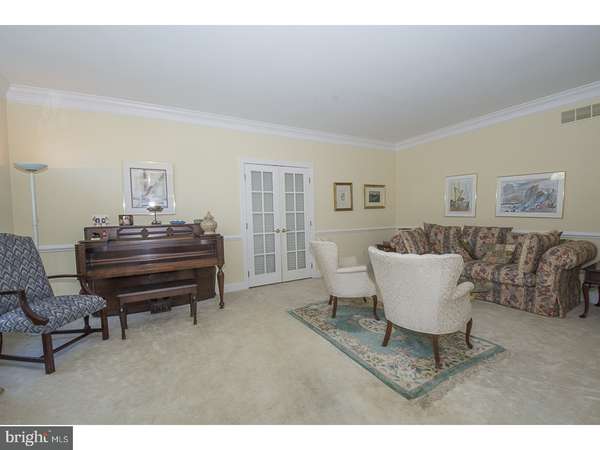$523,750
$530,000
1.2%For more information regarding the value of a property, please contact us for a free consultation.
5 Beds
5 Baths
4,710 SqFt
SOLD DATE : 11/30/2017
Key Details
Sold Price $523,750
Property Type Single Family Home
Sub Type Detached
Listing Status Sold
Purchase Type For Sale
Square Footage 4,710 sqft
Price per Sqft $111
Subdivision Valley Forge Woods
MLS Listing ID 1000287005
Sold Date 11/30/17
Style Traditional
Bedrooms 5
Full Baths 4
Half Baths 1
HOA Fees $39/ann
HOA Y/N Y
Abv Grd Liv Area 4,710
Originating Board TREND
Year Built 2000
Annual Tax Amount $12,193
Tax Year 2017
Lot Size 0.720 Acres
Acres 0.72
Property Description
$50,000 PRICE REDUCTION! BRAND NEW CARPET INSTALLED 5/25/17- MOTIVATED SELLER! Act now to own this Elegant Custom built PRICED TO SELL 5 BR/4.5 Bath French colonial boasting 1st floor MBR suite (Two Masters) with full Bath & Den. Main Level features 2 story entry w/split staircase, formal DR & LR with brand new carpet with moldings & chair rail, HW floors throughout, 2 story FR with wood burning fireplace with stone surround, gourmet kitchen with entry to sun-lit Florida Room. From the Florida Rm there is an egress to the rear deck. The well appointed kitchen features tile double sink & center island, 2 pantries. Private office/study with built-ins, Powder Room & Laundry with entry to 3 car garage complete main level. Second Level offers spacious Master Suite with huge walk-in closet, full tiled MBA with Jacuzzi, stall shower & two sinks. Three additional good sized bedrooms-1 featuring a Jack and Jill Bath are on the 2nd Level. Another BR is a Princess Suite with its own full bath. Interior walls have been faux painted by local artists. LL is unfinished, offers egress, 9' ceilings. 3 car garage, large level lot & rear deck. HSA Warranty. During the summer of 2015, the seller installed two new weather zone HVAC Systems. House passed Level Two Invasive Stucco Inspection and house has been Certified by The Green Valley Group see Agent for report. NOTE: No Wallpaper in entire house- all custom paint. This home is also available for rent - MLS 7023416.
Location
State PA
County Chester
Area Schuylkill Twp (10327)
Zoning R1
Rooms
Other Rooms Living Room, Dining Room, Primary Bedroom, Bedroom 2, Bedroom 3, Bedroom 5, Kitchen, Family Room, Bedroom 1, Study, Sun/Florida Room, Laundry, Other, Attic
Basement Full, Unfinished, Outside Entrance
Interior
Interior Features Primary Bath(s), Kitchen - Island, Butlers Pantry, Skylight(s), Ceiling Fan(s), Stall Shower, Dining Area
Hot Water Natural Gas
Heating Forced Air
Cooling Central A/C
Flooring Wood, Fully Carpeted, Vinyl
Fireplaces Number 1
Fireplaces Type Stone
Equipment Cooktop, Oven - Double, Oven - Self Cleaning, Dishwasher, Disposal
Fireplace Y
Appliance Cooktop, Oven - Double, Oven - Self Cleaning, Dishwasher, Disposal
Heat Source Natural Gas
Laundry Main Floor
Exterior
Exterior Feature Deck(s)
Garage Inside Access, Garage Door Opener, Oversized
Garage Spaces 6.0
Utilities Available Cable TV
Waterfront N
Water Access N
Roof Type Shingle
Accessibility None
Porch Deck(s)
Parking Type On Street, Driveway, Attached Garage, Other
Attached Garage 3
Total Parking Spaces 6
Garage Y
Building
Lot Description Level, Front Yard, Rear Yard, SideYard(s)
Story 2
Foundation Concrete Perimeter
Sewer Public Sewer
Water Public
Architectural Style Traditional
Level or Stories 2
Additional Building Above Grade
Structure Type Cathedral Ceilings,9'+ Ceilings,High
New Construction N
Schools
High Schools Phoenixville Area
School District Phoenixville Area
Others
HOA Fee Include Common Area Maintenance,Trash
Senior Community No
Tax ID 27-06 -0593
Ownership Fee Simple
Read Less Info
Want to know what your home might be worth? Contact us for a FREE valuation!

Our team is ready to help you sell your home for the highest possible price ASAP

Bought with Victoria Walker • Weichert, Realtors - Cornerstone

"My job is to find and attract mastery-based agents to the office, protect the culture, and make sure everyone is happy! "






