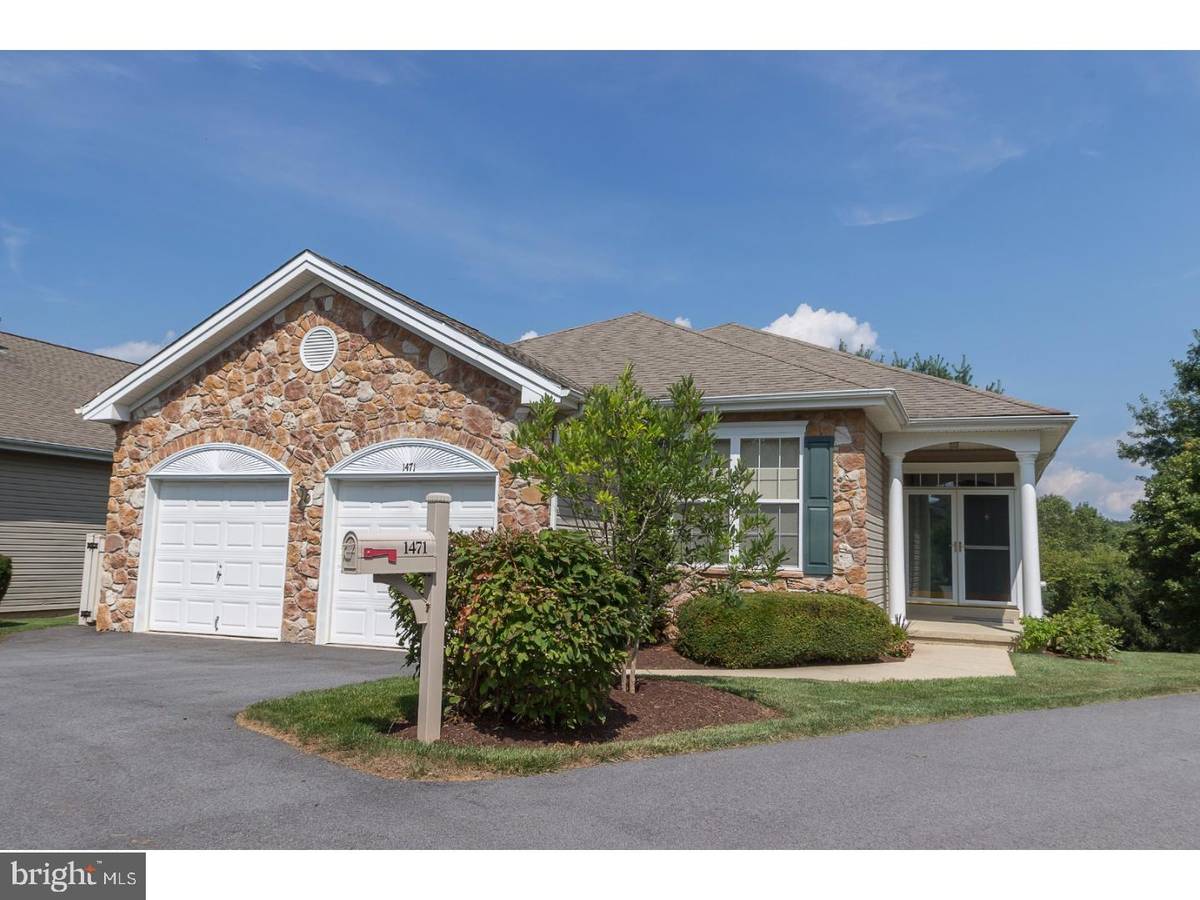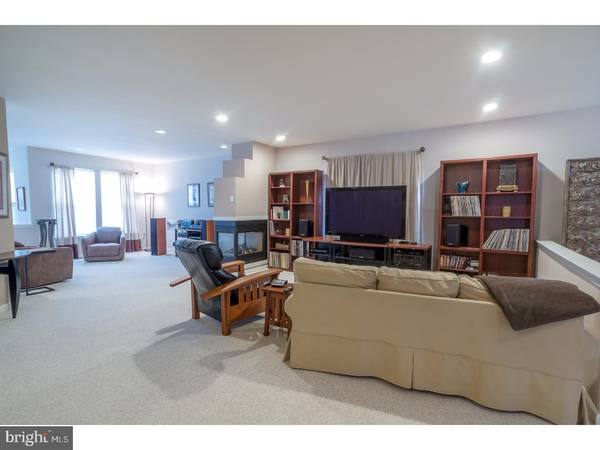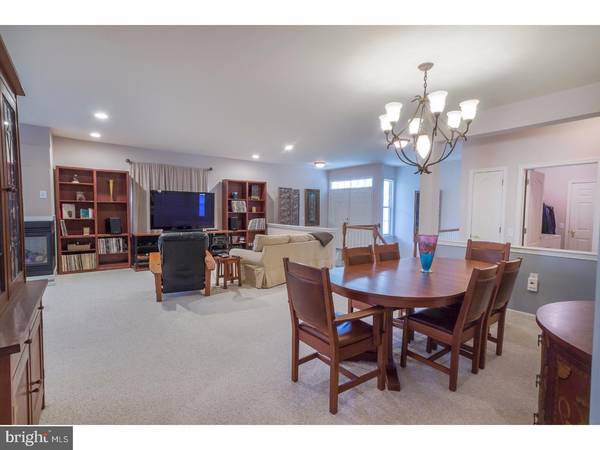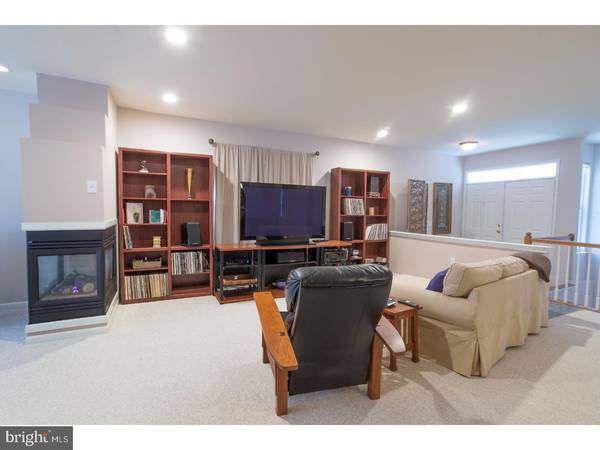$439,000
$459,000
4.4%For more information regarding the value of a property, please contact us for a free consultation.
3 Beds
2 Baths
3,000 SqFt
SOLD DATE : 12/05/2017
Key Details
Sold Price $439,000
Property Type Single Family Home
Sub Type Detached
Listing Status Sold
Purchase Type For Sale
Square Footage 3,000 sqft
Price per Sqft $146
Subdivision Hersheys Mill
MLS Listing ID 1000294195
Sold Date 12/05/17
Style Traditional
Bedrooms 3
Full Baths 2
HOA Fees $433/qua
HOA Y/N Y
Abv Grd Liv Area 3,000
Originating Board TREND
Year Built 1999
Annual Tax Amount $6,623
Tax Year 2017
Lot Size 1,860 Sqft
Acres 0.04
Lot Dimensions REGULAR
Property Description
Beautiful single located in the desirable over 55 community Hershey's Mill. Many special features throughout. Two car attached garage, 9 ft. ceilings, all living space on one floor excepting fantastic finished walk-out lower level with windows. Main level includes covered front porch, double door entry, tile foyer, living room and family room with two sided fireplace, morning room with wraparound windows, door leads to oversized deck, spacious eat-in kitchen with tile flooring, 42" cabinetry, natural gas Viking stainless steel commercial grade stove. Master bedroom, walk-in closet, large master bath with sit down tile shower with seamless glass door, separate tub, double vanity. Hall bath, two additional bedrooms, one currently being used as office. Lower level is a must see, unfinished storage area, finished area includes windows, walk-out, media room, recreation area, built-in bar with refrigerator, high quality laminate flooring.
Location
State PA
County Chester
Area East Goshen Twp (10353)
Zoning R2
Rooms
Other Rooms Living Room, Dining Room, Primary Bedroom, Bedroom 2, Kitchen, Game Room, Family Room, Bedroom 1, Laundry, Other, Media Room, Attic
Basement Full
Interior
Interior Features Primary Bath(s), Butlers Pantry, Skylight(s), Dining Area
Hot Water Natural Gas
Heating Forced Air
Cooling Central A/C
Flooring Fully Carpeted, Tile/Brick
Fireplaces Number 1
Equipment Built-In Range, Oven - Self Cleaning, Dishwasher, Disposal
Fireplace Y
Window Features Bay/Bow
Appliance Built-In Range, Oven - Self Cleaning, Dishwasher, Disposal
Heat Source Natural Gas
Laundry Main Floor
Exterior
Exterior Feature Deck(s), Porch(es)
Garage Spaces 5.0
Utilities Available Cable TV
Amenities Available Swimming Pool, Tennis Courts
Waterfront N
Water Access N
Roof Type Shingle
Accessibility None
Porch Deck(s), Porch(es)
Parking Type Attached Garage
Attached Garage 2
Total Parking Spaces 5
Garage Y
Building
Lot Description Cul-de-sac
Story 1
Foundation Concrete Perimeter
Sewer Public Sewer
Water Public
Architectural Style Traditional
Level or Stories 1
Additional Building Above Grade
Structure Type 9'+ Ceilings
New Construction N
Schools
Elementary Schools East Goshen
Middle Schools J.R. Fugett
High Schools West Chester East
School District West Chester Area
Others
HOA Fee Include Pool(s),Common Area Maintenance,Ext Bldg Maint,Lawn Maintenance,Snow Removal,Sewer,Management,Alarm System
Senior Community Yes
Tax ID 53-03 -0190
Ownership Fee Simple
Read Less Info
Want to know what your home might be worth? Contact us for a FREE valuation!

Our team is ready to help you sell your home for the highest possible price ASAP

Bought with Audrey Autieri • RE/MAX Professional Realty

"My job is to find and attract mastery-based agents to the office, protect the culture, and make sure everyone is happy! "






