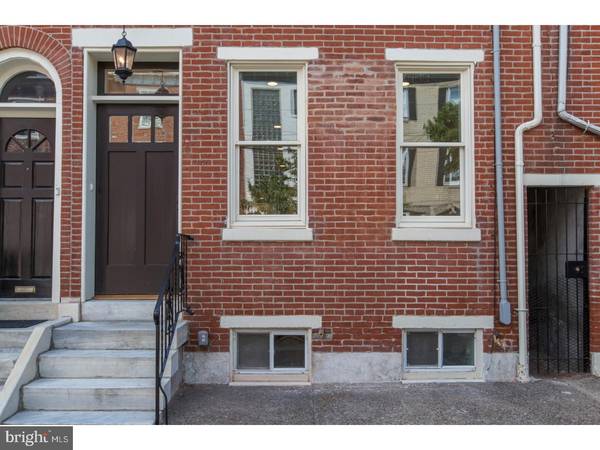$807,500
$829,900
2.7%For more information regarding the value of a property, please contact us for a free consultation.
4 Beds
5 Baths
2,550 SqFt
SOLD DATE : 10/30/2017
Key Details
Sold Price $807,500
Property Type Townhouse
Sub Type Interior Row/Townhouse
Listing Status Sold
Purchase Type For Sale
Square Footage 2,550 sqft
Price per Sqft $316
Subdivision Fairmount
MLS Listing ID 1000307077
Sold Date 10/30/17
Style Contemporary
Bedrooms 4
Full Baths 3
Half Baths 2
HOA Y/N N
Abv Grd Liv Area 2,120
Originating Board TREND
Year Built 1918
Annual Tax Amount $3,947
Tax Year 2017
Lot Size 1,267 Sqft
Acres 0.03
Lot Dimensions 17X74
Property Description
A pristine example of contemporary design and urban living. Developed by Fairmount Construction in partnership with R.A. Hoffman Architects. 754 n 24th street is a complete and total renovation-restoration project. Located in the prime of the Fairmount neighborhood, surrounded by walking streets, beautiful architecture, the Philadelphia Art Museum and 2 blocks from the Fairmount Ave shopping & dining district. This home oozes quality at every turn. From the 5" wide white oak floors finished on site throughout the entire home, to the custom bespoke cabinetry in the kitchen and all baths and artisan plaster work on all 3 floors. It's rare to see this much thought in a renovation! Main floor consists of a formal living room into dining room with nearly 10 ft ceilings, then eat-in kitchen into a full bar area with wine fridge, 2nd sink, storage and prep area. Finally a large powder room. GE Monogram Advantium appliances, best of the brand professional series. Subway tile backsplash and quartz countertops in the kitchen and bar. Large backyard with electrical and water. Custom made doors front entrance and rear. Fully finished basement with exposed stone wall, exposed brick, tile floor and 1/2 bath. 2nd floor has the rear bedroom suite with exposed brick, original beams, exposed ductwork with ensuite full bath with heated floor. Center is the laundry closet with tile floor. Front is the master suite with ample closets and large ensuite bath with custom dual vanity, quartz top, frameless glass shower, heated floor and heated towel rack. 3rd floor is a front and back bedroom centered by a full bath, Jack-&-Jill design. 4 bedroom 3 full and 2 half bath, excellent and rare! Dual zone HVAC high efficiency Rheem systems. All new electrical with CAT5, all new PEXX plumbing, new roof and whole home spray-foam insulation for ultra quite living. Restored brick facade, restored cornice and corbels and all custom Anderson windows. More finishes than can be named. Worth a look and compare the quality to any new home!
Location
State PA
County Philadelphia
Area 19130 (19130)
Zoning RSA5
Direction East
Rooms
Other Rooms Living Room, Dining Room, Primary Bedroom, Bedroom 2, Bedroom 3, Kitchen, Family Room, Bedroom 1, Attic
Basement Full, Fully Finished
Interior
Interior Features Kitchen - Eat-In
Hot Water Natural Gas
Heating Forced Air, Zoned
Cooling Central A/C, Energy Star Cooling System
Flooring Wood
Fireplace N
Heat Source Natural Gas
Laundry Upper Floor, Basement
Exterior
Waterfront N
Water Access N
Roof Type Flat
Accessibility None
Parking Type On Street
Garage N
Building
Story 3+
Sewer Public Sewer
Water Public
Architectural Style Contemporary
Level or Stories 3+
Additional Building Above Grade, Below Grade
New Construction N
Schools
Middle Schools Bache-Martin School
School District The School District Of Philadelphia
Others
Senior Community No
Tax ID 151219100
Ownership Fee Simple
Read Less Info
Want to know what your home might be worth? Contact us for a FREE valuation!

Our team is ready to help you sell your home for the highest possible price ASAP

Bought with Donna M Saulino • Weichert Realtors

"My job is to find and attract mastery-based agents to the office, protect the culture, and make sure everyone is happy! "






