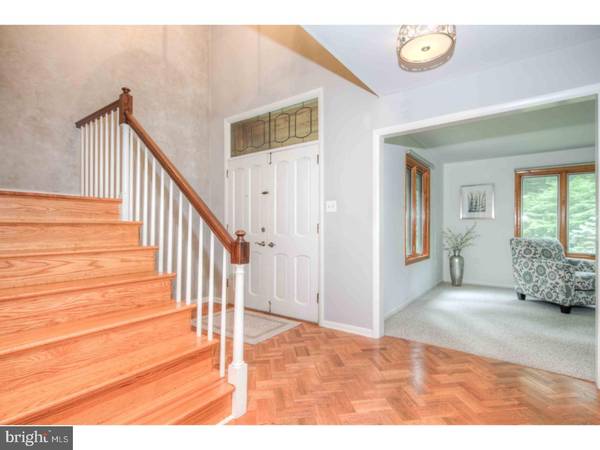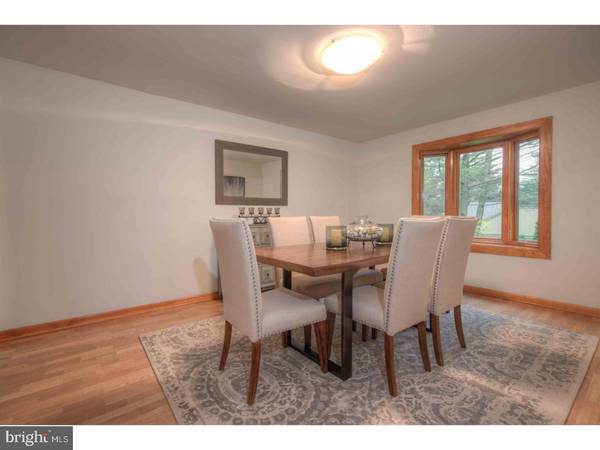$515,000
$535,000
3.7%For more information regarding the value of a property, please contact us for a free consultation.
4 Beds
3 Baths
2,832 SqFt
SOLD DATE : 11/29/2017
Key Details
Sold Price $515,000
Property Type Single Family Home
Sub Type Detached
Listing Status Sold
Purchase Type For Sale
Square Footage 2,832 sqft
Price per Sqft $181
Subdivision None Available
MLS Listing ID 1000379231
Sold Date 11/29/17
Style Other
Bedrooms 4
Full Baths 2
Half Baths 1
HOA Y/N N
Abv Grd Liv Area 2,832
Originating Board TREND
Year Built 1975
Annual Tax Amount $8,442
Tax Year 2017
Lot Size 0.540 Acres
Acres 0.54
Lot Dimensions 157X150
Property Description
This delightful home in Media is designed to be compatible with its gorgeous setting and to offer lovely views from every room. A true lifestyle home, this property offers both privacy and convenience - a rare combination! Located only two blocks from the Moylan-Rose Valley SEPTA station on the R3 line, the property offers frontage on Bancroft Rd, a quiet private lane, which can serve as over-flow guest parking. Pull into the two-car attached garage and enter the home through the mudroom, or follow the walkway to the front entry door. Once inside there is a two-story entry hall which features the stairway and leads to the expansive living room full of natural light with windows on three sides. Next is the formal dining room featuring a bay window and leading directly into the kitchen. The sunny, bright kitchen has newer stainless appliances and counter-seating and is open to the family room with gas-burning fireplace. At the end of the room are doors leading to the over-sized screened porch - perfect for entertaining and enjoying the beautiful setting. Also on the first floor are a butlers pantry and a powder room. Upstairs are four large, well-proportioned bedrooms and an office. The master suite includes an en-suite full bathroom, a wood-burning fireplace, ample closet space and sliders to the private balcony. The three other bedrooms all have sizable closets and share an updated hall bath. Downstairs, the walk-out basement offers an abundance of additional space not included in the square footage of the home. A portion of the basement is carpeted and leads to a temperature controlled wine room with built-in storage. Additional basement areas include laundry, utilities and storage. Situated just outside of Media Borough with easy access to commuting routes and the airport. Low taxes of Rose Tree Media School District.
Location
State PA
County Delaware
Area Upper Providence Twp (10435)
Zoning RESID
Rooms
Other Rooms Living Room, Dining Room, Primary Bedroom, Bedroom 2, Bedroom 3, Kitchen, Game Room, Family Room, Bedroom 1, Laundry, Other, Office, Storage Room
Basement Full
Interior
Interior Features Kitchen - Eat-In
Hot Water Natural Gas
Heating Forced Air
Cooling Central A/C
Fireplaces Number 2
Fireplace Y
Heat Source Natural Gas
Laundry Basement
Exterior
Garage Spaces 5.0
Waterfront N
Water Access N
Accessibility None
Parking Type Other
Total Parking Spaces 5
Garage N
Building
Story 2
Sewer Public Sewer
Water Public
Architectural Style Other
Level or Stories 2
Additional Building Above Grade
New Construction N
Schools
Elementary Schools Media
Middle Schools Springton Lake
High Schools Penncrest
School District Rose Tree Media
Others
Senior Community No
Tax ID 35-00-01583-00
Ownership Fee Simple
Read Less Info
Want to know what your home might be worth? Contact us for a FREE valuation!

Our team is ready to help you sell your home for the highest possible price ASAP

Bought with Patricia Gildea • Keller Williams Real Estate - Media

"My job is to find and attract mastery-based agents to the office, protect the culture, and make sure everyone is happy! "






