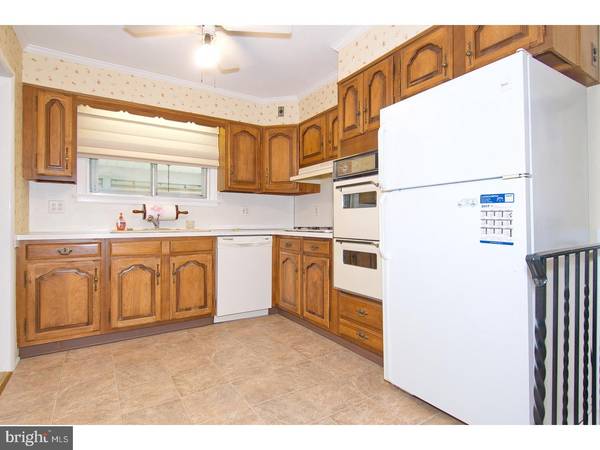$180,000
$189,800
5.2%For more information regarding the value of a property, please contact us for a free consultation.
3 Beds
2 Baths
2,039 SqFt
SOLD DATE : 11/29/2017
Key Details
Sold Price $180,000
Property Type Single Family Home
Sub Type Detached
Listing Status Sold
Purchase Type For Sale
Square Footage 2,039 sqft
Price per Sqft $88
Subdivision Coral Hills
MLS Listing ID 1000382203
Sold Date 11/29/17
Style Other,Split Level
Bedrooms 3
Full Baths 1
Half Baths 1
HOA Y/N N
Abv Grd Liv Area 1,671
Originating Board TREND
Year Built 1955
Annual Tax Amount $7,267
Tax Year 2017
Lot Size 8,712 Sqft
Acres 0.2
Lot Dimensions 56X134
Property Description
**FREE 1 year Home Warranty with an acceptable agreement of sale by 9/10/17** Welcome home to this incredibly spacious feeling split-level home! This cozy home in the Coral Hills neighborhood in Lansdowne Borough is sure to please. The kitchen offers a double wall oven for those who love to cook, built in cooktop, dishwasher and crown molding adds a special touch making this kitchen feel very quaint. Leave the kitchen the way it is, or you could easily open the kitchen up to create a breakfast bar for additional seating between the dining room and kitchen. The dining room just off the kitchen opens up to the large formal living room with a gas fireplace, as well as a door that leads to the sunroom! The sunroom is an all season room that adds lots of character to this adorable home. It also makes for a great place to entertain, enjoy a new book or a cup of coffee on those soon-to-be cooler fall nights! The upper floor has 3 bedrooms all ample in size and a full hall bath. The lower level has a cedar closet and finished makes for another great entertaining space, office or playroom! Last, but not least, both attics are floored with plywood creating an area for lots of storage! This home has so much to offer and will not last - it's a great deal - schedule your appointment today!
Location
State PA
County Delaware
Area Lansdowne Boro (10423)
Zoning R
Rooms
Other Rooms Living Room, Dining Room, Primary Bedroom, Bedroom 2, Kitchen, Family Room, Bedroom 1, Sun/Florida Room, Laundry, Other, Attic
Basement Full, Fully Finished
Interior
Interior Features Primary Bath(s), WhirlPool/HotTub, Air Filter System, Kitchen - Eat-In
Hot Water Natural Gas
Heating Forced Air
Cooling Central A/C, Energy Star Cooling System
Flooring Fully Carpeted, Tile/Brick
Fireplaces Number 1
Fireplaces Type Brick
Fireplace Y
Window Features Bay/Bow
Heat Source Natural Gas
Laundry Lower Floor
Exterior
Exterior Feature Porch(es)
Garage Inside Access, Garage Door Opener
Garage Spaces 4.0
Fence Other
Utilities Available Cable TV
Waterfront N
Water Access N
Roof Type Shingle
Accessibility None
Porch Porch(es)
Parking Type Driveway, Other
Total Parking Spaces 4
Garage N
Building
Lot Description Front Yard, Rear Yard, SideYard(s), Subdivision Possible
Story Other
Foundation Concrete Perimeter
Sewer Public Sewer
Water Public
Architectural Style Other, Split Level
Level or Stories Other
Additional Building Above Grade, Below Grade
New Construction N
Schools
School District William Penn
Others
Senior Community No
Tax ID 23-00-02825-15
Ownership Fee Simple
Security Features Security System
Read Less Info
Want to know what your home might be worth? Contact us for a FREE valuation!

Our team is ready to help you sell your home for the highest possible price ASAP

Bought with Kristin McFeely • Coldwell Banker Realty

"My job is to find and attract mastery-based agents to the office, protect the culture, and make sure everyone is happy! "






