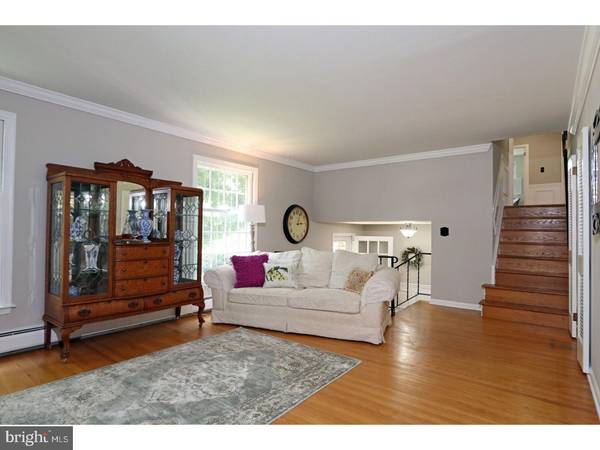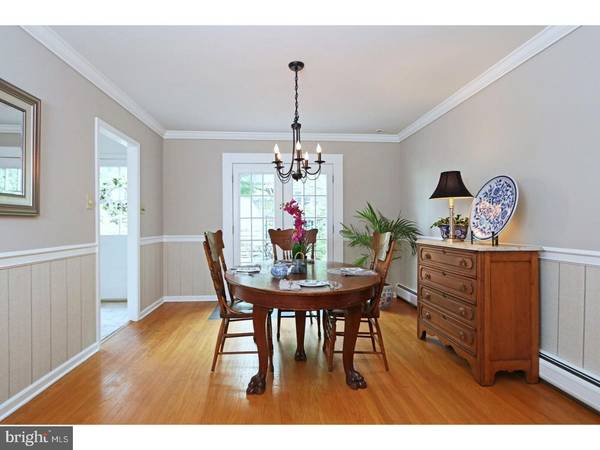$460,000
$449,900
2.2%For more information regarding the value of a property, please contact us for a free consultation.
4 Beds
3 Baths
2,600 SqFt
SOLD DATE : 12/15/2017
Key Details
Sold Price $460,000
Property Type Single Family Home
Sub Type Detached
Listing Status Sold
Purchase Type For Sale
Square Footage 2,600 sqft
Price per Sqft $176
Subdivision Whitford Hills
MLS Listing ID 1000437897
Sold Date 12/15/17
Style Colonial,Split Level
Bedrooms 4
Full Baths 3
HOA Y/N N
Abv Grd Liv Area 2,600
Originating Board TREND
Year Built 1966
Annual Tax Amount $5,501
Tax Year 2017
Lot Size 1.000 Acres
Acres 1.0
Lot Dimensions 0.00 X 0.00
Property Description
Move right in to this freshly painted 4 bedroom, 3 bath home on a picturesque acre of land on a quiet street in sought after Uwchlan Township within walking distance to award winning Downingtown schools. This immaculate home features a new master bath (2017), new heating system (2016), new French doors (2017), new fence around pool (2017), and new carpeting in the basement (2017). Enter through the charming front porch into the light filled foyer where hardwood floors and crown molding await. Step into the bright formal living room with its large windows looking out at the beautiful trees that provide privacy and shade for the home that sets back from the road. Continue into the dining room with French doors that open to a magnificent patio for entertaining leading to an 800 square foot in-ground swimming pool. Access the updated kitchen featuring stainless steel appliances, Corian countertops, marble porcelain tile floor and a breakfast area. Relax, entertain or read a book in the cozy family room with a wood burning brick fireplace and a wall of built in shelves. A mudroom off the family room leads to the attached 2.5 car garage which highlights built in cabinets and counters, sports closets, a large workbench with enormous cabinets above, and attic storage with pull-down stairs. A large bedroom for the in-laws, guest room or an office with a full bath awaits your imagination for creating the perfect living space. Upstairs is a spacious master suite with a master bath featuring Carrara marble shower and floors, dressing room and tons of closet space. Two additional spacious bedrooms with large closets and a full updated bath off the hallway complete the upper level. The finished basement provides more space to unwind and is wired for surround sound. A laundry room with built in cabinetry, a cedar closet, and a separate workshop add to this level. There's more -- a backyard retreat! The patio, pool area, and screened in pool house provide ample space for fun and entertaining. Attic space above master with shelving, Sylvan Gunite Plaster 33,000 gallon top of the line pool and filter system with special purification system for spa, pool shed, outdoor natural gas grill, fireplace conversion to gas available, driveway sealed (2017), and updated light fixtures are also included. Location, Location, Location -- easy access to 30/202 Bypass, PA Turnpike, train station, parks, shopping, restaurants?
Location
State PA
County Chester
Area Uwchlan Twp (10333)
Zoning R1
Rooms
Other Rooms Living Room, Dining Room, Primary Bedroom, Bedroom 2, Bedroom 3, Kitchen, Family Room, Bedroom 1, Laundry, Other, Office, Attic
Basement Full, Fully Finished
Interior
Interior Features Primary Bath(s), Ceiling Fan(s), Kitchen - Eat-In
Hot Water Natural Gas
Heating Hot Water
Cooling Central A/C
Flooring Wood, Tile/Brick, Marble
Fireplaces Number 1
Fireplaces Type Brick
Equipment Cooktop, Built-In Range, Oven - Wall, Oven - Double, Oven - Self Cleaning, Dishwasher, Disposal
Fireplace Y
Appliance Cooktop, Built-In Range, Oven - Wall, Oven - Double, Oven - Self Cleaning, Dishwasher, Disposal
Heat Source Natural Gas
Laundry Basement
Exterior
Exterior Feature Patio(s)
Garage Inside Access, Garage Door Opener
Garage Spaces 5.0
Fence Other
Pool In Ground
Utilities Available Cable TV
Waterfront N
Water Access N
Roof Type Pitched,Shingle
Accessibility None
Porch Patio(s)
Parking Type Attached Garage, Other
Attached Garage 2
Total Parking Spaces 5
Garage Y
Building
Story Other
Foundation Brick/Mortar
Sewer Public Sewer
Water Public
Architectural Style Colonial, Split Level
Level or Stories Other
Additional Building Above Grade, Shed
New Construction N
Schools
Middle Schools Lionville
High Schools Downingtown High School East Campus
School District Downingtown Area
Others
Pets Allowed Y
Senior Community No
Tax ID 33-07 -0055
Ownership Fee Simple
Acceptable Financing Conventional
Listing Terms Conventional
Financing Conventional
Pets Description Case by Case Basis
Read Less Info
Want to know what your home might be worth? Contact us for a FREE valuation!

Our team is ready to help you sell your home for the highest possible price ASAP

Bought with Linda F Bowen • BHHS Fox & Roach-Concord

"My job is to find and attract mastery-based agents to the office, protect the culture, and make sure everyone is happy! "






