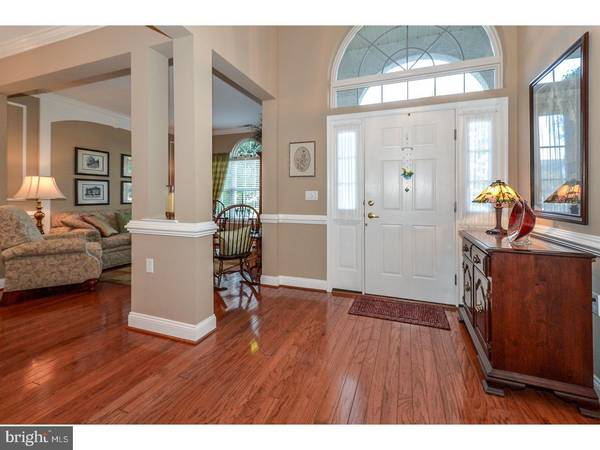$448,000
$456,900
1.9%For more information regarding the value of a property, please contact us for a free consultation.
3 Beds
3 Baths
2,245 SqFt
SOLD DATE : 11/03/2017
Key Details
Sold Price $448,000
Property Type Single Family Home
Sub Type Detached
Listing Status Sold
Purchase Type For Sale
Square Footage 2,245 sqft
Price per Sqft $199
Subdivision Legacy Oaks
MLS Listing ID 1000456507
Sold Date 11/03/17
Style Contemporary,Traditional
Bedrooms 3
Full Baths 2
Half Baths 1
HOA Fees $195/mo
HOA Y/N Y
Abv Grd Liv Area 2,245
Originating Board TREND
Year Built 2000
Annual Tax Amount $5,687
Tax Year 2017
Lot Size 7,638 Sqft
Acres 0.18
Lot Dimensions 52X100
Property Description
This house went under contract 9/11. Front of house is stucco. Buyer had stucco inspection 9/14 & terminated contract. Buyer #2 just terminated after hasty contract. Was determined by professional that stucco issue could be repaired, but rather than offering a choice or credit anymore, Seller is going to have stucco removed/sheathing replaced if needed; and is going to have matching siding installed by a highly reputable contractor. Some very fortunate homebuyer is going to benefit immensely with purchase of this Beautiful upgraded move-in-ready "Doyle" model home tucked on a cul-de-sac backing to trees! This home welcomes you to an open spacious floor plan with 2-story cathedral ceilings in Foyer and Family Room which showcase the upstairs loft. Lots of hardwood flooring enrich the Foyer, Living, Dining, Kitchen, and Breakfast Rooms, with young neutral carpeting in Family Room, Bedrooms, and stairs. This property boasts so much attention to detail from an abundance of custom wood trimwork, sunshield treatment on front elyptical windows, an elegant Dining Room ceiling medallion & electric wall sconces, special under-and-above kitchen cabinet lighting, Pella sliding door, and even underground downspouts with pop-up drains! You'll have lots of peace of mind knowing the roof was new in 2016, the HVAC new in 2014, and water heater in 2013. Cooking in this spacious kitchen with a double pantry, granite counters and stainless appliances will be a pleasure, as will be enjoying your morning coffee on this beautiful sunny and private patio. In addition to the innumerable upgrades and Pride of Ownership evidenced here, you'll become part of this very active friendly 55+ Community with its swimming pool, tennis courts, pickleball court, bocci, shuffleboard, putting green, and walking trails. The Club House has a Meeting Room, Cards & Billiard Rooms, Library and Health Club. Your drive to Wegman's, Regal Cinema, Village Square Shops & Restaurants, golf courses, etc. will be a short one ... as will your access to Routes 611, 309, and PA Trnpk. Isn't this the lifestyle you deserve?!
Location
State PA
County Bucks
Area Warrington Twp (10150)
Zoning RA
Direction South
Rooms
Other Rooms Living Room, Dining Room, Primary Bedroom, Bedroom 2, Kitchen, Family Room, Foyer, Breakfast Room, Bedroom 1, Laundry, Loft, Other, Attic
Interior
Interior Features Primary Bath(s), Butlers Pantry, Ceiling Fan(s), Stall Shower, Dining Area
Hot Water Electric
Heating Forced Air
Cooling Central A/C
Flooring Wood, Fully Carpeted, Tile/Brick
Fireplaces Number 1
Fireplaces Type Gas/Propane
Equipment Cooktop, Built-In Range, Oven - Self Cleaning, Dishwasher, Disposal, Built-In Microwave
Fireplace Y
Appliance Cooktop, Built-In Range, Oven - Self Cleaning, Dishwasher, Disposal, Built-In Microwave
Heat Source Natural Gas
Laundry Main Floor
Exterior
Exterior Feature Patio(s)
Garage Inside Access, Garage Door Opener
Garage Spaces 4.0
Utilities Available Cable TV
Amenities Available Swimming Pool, Tennis Courts, Club House
Waterfront N
Water Access N
Roof Type Pitched,Shingle
Accessibility None
Porch Patio(s)
Parking Type Driveway, Attached Garage, Other
Attached Garage 2
Total Parking Spaces 4
Garage Y
Building
Lot Description Cul-de-sac, Level, Open, Front Yard, Rear Yard
Story 2
Foundation Slab
Sewer Public Sewer
Water Public
Architectural Style Contemporary, Traditional
Level or Stories 2
Additional Building Above Grade
Structure Type Cathedral Ceilings,9'+ Ceilings,High
New Construction N
Schools
Elementary Schools Mill Creek
Middle Schools Unami
High Schools Central Bucks High School South
School District Central Bucks
Others
Pets Allowed Y
HOA Fee Include Pool(s),Common Area Maintenance,Lawn Maintenance,Snow Removal,Trash,Health Club
Senior Community Yes
Tax ID 50-013-099
Ownership Fee Simple
Acceptable Financing Conventional
Listing Terms Conventional
Financing Conventional
Pets Description Case by Case Basis
Read Less Info
Want to know what your home might be worth? Contact us for a FREE valuation!

Our team is ready to help you sell your home for the highest possible price ASAP

Bought with Stacy Bunn • RE/MAX 440 - Doylestown

"My job is to find and attract mastery-based agents to the office, protect the culture, and make sure everyone is happy! "






