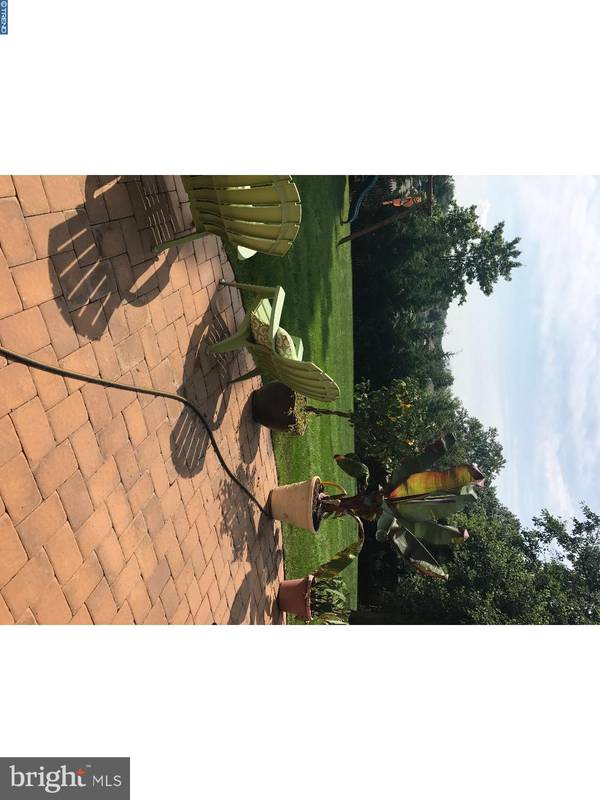$518,000
$520,000
0.4%For more information regarding the value of a property, please contact us for a free consultation.
4 Beds
3 Baths
3,378 SqFt
SOLD DATE : 09/20/2017
Key Details
Sold Price $518,000
Property Type Single Family Home
Sub Type Detached
Listing Status Sold
Purchase Type For Sale
Square Footage 3,378 sqft
Price per Sqft $153
Subdivision Fort Washington
MLS Listing ID 1000461241
Sold Date 09/20/17
Style Colonial
Bedrooms 4
Full Baths 2
Half Baths 1
HOA Y/N N
Abv Grd Liv Area 2,478
Originating Board TREND
Year Built 1992
Annual Tax Amount $10,340
Tax Year 2017
Lot Size 0.424 Acres
Acres 0.42
Lot Dimensions 105
Property Description
Beautifully renovated house, in desirable award winning Upper Dublin school district. The list of improvements is long, and everything has been beautifully done. Newer hardwood floors throughout the main floor(2014). The kitchen has custom cabinetry, granite countertops, new lighting, new ceramic tile and full stainless steel appliance package..all done in 2014. Did I mention the breakfast nook, with built in seating? All open into the family room! The formal living room has new builtins with crown moldings...New plantation shutters... Newly updated powder room and mud room! YES a proper MUDROOM! Laundry is now on the 2nd floor, for maximum convenience! The master bedroom is spacious with lots of natural light and vaulted ceilings. The master bedroom closet is HUGE! with custom california closet builtins. New Garage doors with extra quiet garage door openers were installed in 2016. Not to mention al the cabinetry/shelving, and painted glow in the dark floor in 2015! the garage is actually for 2 1/2 cars, so you can park, and store your bikes and mowers! New front door in 2016. Heating was changed from oil to natural gas in 2016-a gas line was brought in to the kitchen, fireplace and patio area as well. New TRANE HVAC energy efficient heating and A/C system with smart phone control panel...installed in 2016. Tankless water heater installed in 2016. The walk out finished basement has new carpeting, new tile landing, and new recessed lighting in 2016. All new landscaping was done in 2007, and the driveway was just paved! The curb appeal is incredible! You will not find a better deal in UD!
Location
State PA
County Montgomery
Area Upper Dublin Twp (10654)
Zoning B
Rooms
Other Rooms Living Room, Dining Room, Primary Bedroom, Bedroom 2, Bedroom 3, Kitchen, Family Room, Bedroom 1, Attic
Basement Full, Outside Entrance, Fully Finished
Interior
Interior Features Primary Bath(s), Kitchen - Island, Butlers Pantry, Skylight(s), Kitchen - Eat-In
Hot Water Electric
Heating Forced Air
Cooling Central A/C
Flooring Wood, Fully Carpeted, Tile/Brick
Fireplaces Number 1
Fireplaces Type Gas/Propane
Equipment Built-In Range, Oven - Double, Oven - Self Cleaning, Dishwasher, Refrigerator, Trash Compactor, Built-In Microwave
Fireplace Y
Appliance Built-In Range, Oven - Double, Oven - Self Cleaning, Dishwasher, Refrigerator, Trash Compactor, Built-In Microwave
Heat Source Natural Gas
Laundry Upper Floor
Exterior
Exterior Feature Deck(s), Patio(s)
Garage Garage Door Opener, Oversized
Garage Spaces 4.0
Utilities Available Cable TV
Waterfront N
Water Access N
Roof Type Shingle
Accessibility None
Porch Deck(s), Patio(s)
Parking Type Other
Total Parking Spaces 4
Garage N
Building
Lot Description Level, Sloping, Front Yard, Rear Yard, SideYard(s)
Story 2
Foundation Concrete Perimeter
Sewer Public Sewer
Water Public
Architectural Style Colonial
Level or Stories 2
Additional Building Above Grade, Below Grade
Structure Type Cathedral Ceilings,9'+ Ceilings
New Construction N
Schools
Elementary Schools Fort Washington
Middle Schools Sandy Run
High Schools Upper Dublin
School District Upper Dublin
Others
Senior Community No
Tax ID 54-00-06151-203
Ownership Fee Simple
Acceptable Financing Conventional
Listing Terms Conventional
Financing Conventional
Read Less Info
Want to know what your home might be worth? Contact us for a FREE valuation!

Our team is ready to help you sell your home for the highest possible price ASAP

Bought with Jeffrey P Silva • Keller Williams Main Line

"My job is to find and attract mastery-based agents to the office, protect the culture, and make sure everyone is happy! "






