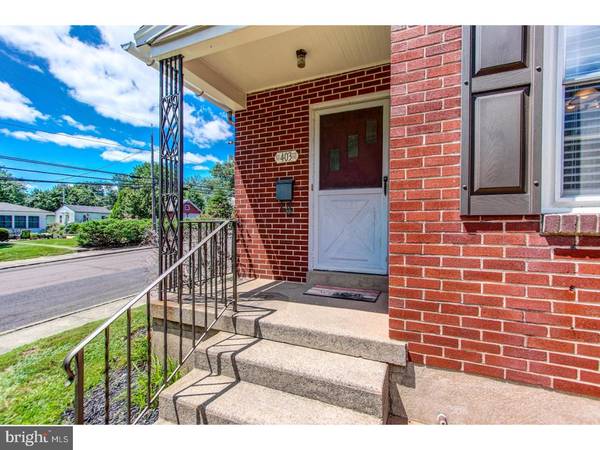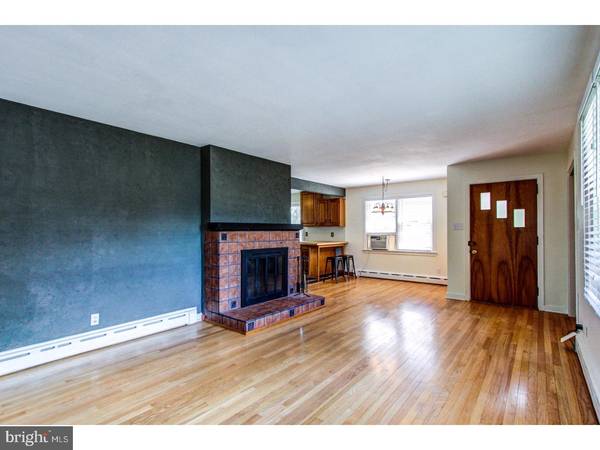$223,000
$225,000
0.9%For more information regarding the value of a property, please contact us for a free consultation.
3 Beds
2 Baths
2,678 SqFt
SOLD DATE : 09/28/2017
Key Details
Sold Price $223,000
Property Type Single Family Home
Sub Type Detached
Listing Status Sold
Purchase Type For Sale
Square Footage 2,678 sqft
Price per Sqft $83
Subdivision None Available
MLS Listing ID 1000462275
Sold Date 09/28/17
Style Ranch/Rambler
Bedrooms 3
Full Baths 1
Half Baths 1
HOA Y/N N
Abv Grd Liv Area 1,339
Originating Board TREND
Year Built 1950
Annual Tax Amount $4,675
Tax Year 2017
Lot Size 7,500 Sqft
Acres 0.17
Lot Dimensions 50
Property Description
This Brick Ranch Home on a large corner lot offers 3 Bedrooms, 1.5 Baths and beautiful wood flooring throughout. The living room, kitchen, and dining area share a casual open space highlighted by a cozy wood fireplace, accented with Mercer Moravian tiles. Oak cabinetry and oiled butcher block counter-tops line this adorable eat-in kitchen with breakfast bar seating for two. The Kitchen features attractive glass tile back-splash, tile flooring, double stainless sink, and all the GE stainless appliances remain. Master bedroom with two closets also includes a ceiling fan with light. There is a full bathroom featuring white bead board trimmed with chair rail, crown molding and a white vanity with new mirror and light above. The kitchen and one bedroom access the updated half bath with crown molding, pedestal sink and tile flooring. Daylight basement features a large recreation room, storage room, laundry and a cedar closet in the utility space. Located just off the kitchen is a newly stained 16 X 23 ft Deck, the perfect place for entertaining. Attached 1 Car garage keeps everything tucked away and there is plenty of driveway parking plus on-street parking too. Your mind can be at ease as included with the purchase is a First American 1-year Home Warranty. This is a must see home in a fantastic location only a few blocks from Summit Avenue Park!
Location
State PA
County Montgomery
Area Souderton Boro (10621)
Zoning R2
Rooms
Other Rooms Living Room, Dining Room, Primary Bedroom, Bedroom 2, Kitchen, Family Room, Den, Bedroom 1, Laundry, Other, Attic
Basement Full
Interior
Interior Features Butlers Pantry, Ceiling Fan(s), Water Treat System, Breakfast Area
Hot Water Natural Gas
Heating Hot Water
Cooling Wall Unit
Flooring Wood, Fully Carpeted, Vinyl, Tile/Brick
Fireplaces Number 1
Equipment Oven - Self Cleaning, Dishwasher, Built-In Microwave
Fireplace Y
Appliance Oven - Self Cleaning, Dishwasher, Built-In Microwave
Heat Source Natural Gas
Laundry Basement
Exterior
Exterior Feature Deck(s), Porch(es)
Garage Spaces 4.0
Utilities Available Cable TV
Waterfront N
Water Access N
Roof Type Pitched,Shingle
Accessibility None
Porch Deck(s), Porch(es)
Parking Type On Street, Driveway, Attached Garage
Attached Garage 1
Total Parking Spaces 4
Garage Y
Building
Lot Description Corner, Front Yard, Rear Yard, SideYard(s)
Story 1
Foundation Brick/Mortar
Sewer Public Sewer
Water Public
Architectural Style Ranch/Rambler
Level or Stories 1
Additional Building Above Grade, Below Grade
New Construction N
Schools
School District Souderton Area
Others
Senior Community No
Tax ID 21-00-01156-002
Ownership Fee Simple
Acceptable Financing Conventional, VA, FHA 203(b), USDA
Listing Terms Conventional, VA, FHA 203(b), USDA
Financing Conventional,VA,FHA 203(b),USDA
Read Less Info
Want to know what your home might be worth? Contact us for a FREE valuation!

Our team is ready to help you sell your home for the highest possible price ASAP

Bought with Barbara J Lelli • BHHS Fox & Roach-Collegeville

"My job is to find and attract mastery-based agents to the office, protect the culture, and make sure everyone is happy! "






