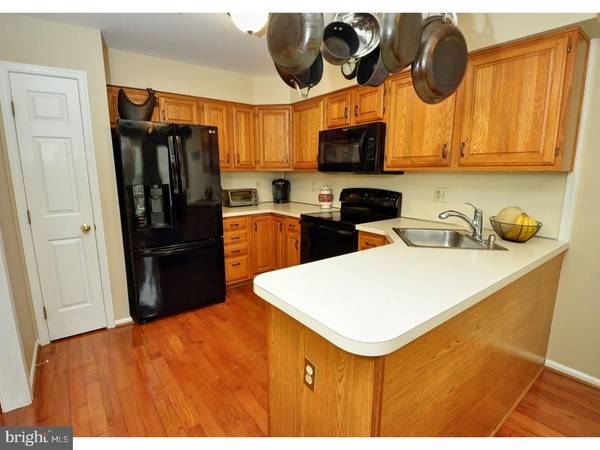$278,000
$279,900
0.7%For more information regarding the value of a property, please contact us for a free consultation.
3 Beds
3 Baths
2,512 SqFt
SOLD DATE : 10/03/2017
Key Details
Sold Price $278,000
Property Type Townhouse
Sub Type Interior Row/Townhouse
Listing Status Sold
Purchase Type For Sale
Square Footage 2,512 sqft
Price per Sqft $110
Subdivision Ryans Run
MLS Listing ID 1000462565
Sold Date 10/03/17
Style Colonial
Bedrooms 3
Full Baths 2
Half Baths 1
HOA Fees $140/mo
HOA Y/N Y
Abv Grd Liv Area 2,112
Originating Board TREND
Year Built 1991
Annual Tax Amount $4,450
Tax Year 2017
Lot Size 1,430 Sqft
Acres 0.03
Lot Dimensions 22X65
Property Description
Superior townhouse with a clean, stylish d cor, spacious rooms, and gleaming hardwood floors throughout the first floor. Located in the desirable community of Ryans Run. A covered entrance leads you to a spacious foyer with a turned staircase, pretty powder room, and coat closet. The eat in kitchen has great natural light, a breakfast area, pantry, newer refrigerator, stove, and built-in microwave, and plenty of counterspace. The living room and dining room combine into one large great room with a brick fireplace & hearth, built in shelving, crown moulding, and French doors to a rear deck offering good privacy. The master bedroom has crown moulding which extends throughout the 2nd floor. A luxurious master bathroom boasts a soaking tub, walk-in shower, and separate sink area with dual vanity, walk-in closet and linen closet. The other bedroom offers a huge walk in closet and direct access to the hall bath with a dual vanity. The third floor loft offers a 3rd bedroom with abundant closet space, two skylights, and a dormered window. The basement is beautifully finished with a large recreation area offering engineered hardwood flooring and recessed lights. Two large unfinished areas provide great storage. Convenient location close to commuter routes, schools, and shopping. ***NEWER SYSTEMS: ROOF 2011, WINDOWS 2011, HVAC 2012*** Association takes care of lawn maintenance, snow removal and trash. Maintenance-free and move in ready!
Location
State PA
County Montgomery
Area Upper Gwynedd Twp (10656)
Zoning R2
Rooms
Other Rooms Living Room, Dining Room, Primary Bedroom, Bedroom 2, Kitchen, Family Room, Bedroom 1
Basement Full, Fully Finished
Interior
Interior Features Primary Bath(s), Butlers Pantry, Kitchen - Eat-In
Hot Water Natural Gas
Heating Forced Air
Cooling Central A/C
Flooring Wood, Fully Carpeted, Tile/Brick
Fireplaces Number 1
Fireplaces Type Brick
Equipment Dishwasher
Fireplace Y
Appliance Dishwasher
Heat Source Natural Gas
Laundry Upper Floor
Exterior
Exterior Feature Deck(s)
Waterfront N
Water Access N
Roof Type Pitched,Shingle
Accessibility None
Porch Deck(s)
Parking Type None
Garage N
Building
Lot Description Level
Story 3+
Sewer Public Sewer
Water Public
Architectural Style Colonial
Level or Stories 3+
Additional Building Above Grade, Below Grade
New Construction N
Schools
Elementary Schools Gwynedd Square
Middle Schools Penndale
High Schools North Penn Senior
School District North Penn
Others
HOA Fee Include Common Area Maintenance,Lawn Maintenance,Snow Removal,Trash
Senior Community No
Tax ID 56-00-07856-215
Ownership Fee Simple
Acceptable Financing Conventional, VA, FHA 203(b)
Listing Terms Conventional, VA, FHA 203(b)
Financing Conventional,VA,FHA 203(b)
Read Less Info
Want to know what your home might be worth? Contact us for a FREE valuation!

Our team is ready to help you sell your home for the highest possible price ASAP

Bought with John Bagnell • Coldwell Banker Hearthside

"My job is to find and attract mastery-based agents to the office, protect the culture, and make sure everyone is happy! "






