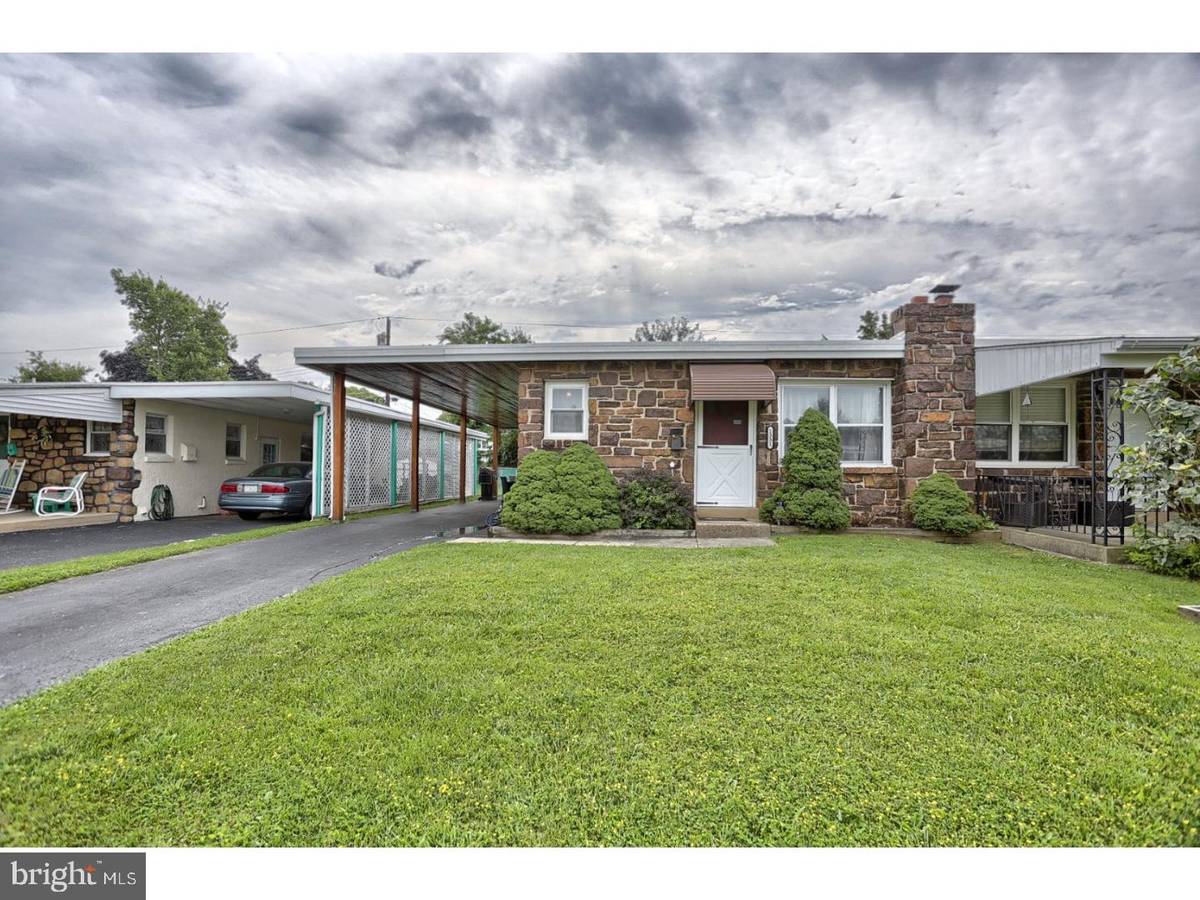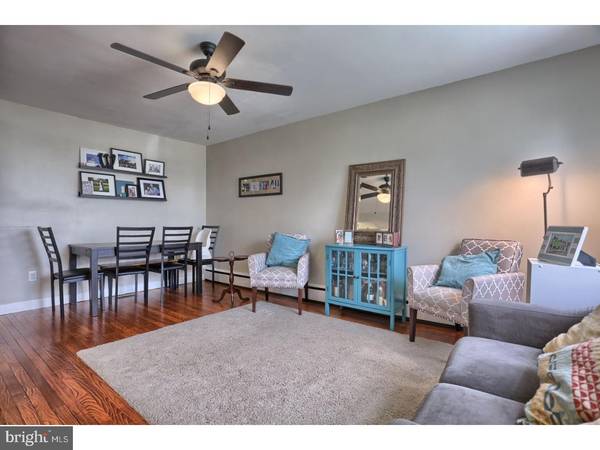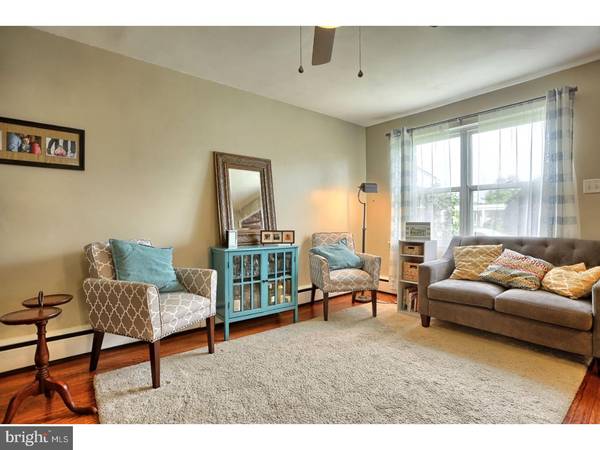$246,000
$240,000
2.5%For more information regarding the value of a property, please contact us for a free consultation.
3 Beds
1 Bath
1,349 SqFt
SOLD DATE : 10/02/2017
Key Details
Sold Price $246,000
Property Type Single Family Home
Sub Type Twin/Semi-Detached
Listing Status Sold
Purchase Type For Sale
Square Footage 1,349 sqft
Price per Sqft $182
Subdivision Churchill Court
MLS Listing ID 1000462915
Sold Date 10/02/17
Style Ranch/Rambler
Bedrooms 3
Full Baths 1
HOA Y/N N
Abv Grd Liv Area 924
Originating Board TREND
Year Built 1955
Annual Tax Amount $3,032
Tax Year 2017
Lot Size 4,625 Sqft
Acres 0.11
Lot Dimensions 37 X 125
Property Description
Must see renovated 3 bedroom, 1 bathroom Conshohocken twin with central air. Enter the front door to the bright and open living area with refinished hardwood floors. Continue down the hall to three generous sized bedrooms and the beautiful tiled bathroom with heated floors. Off of the living room is the updated kitchen with tile floors, granite counters and tile backsplash. Continue through the kitchen to the side entry door and the steps to the large finished basement. Plenty of natural light shines through the windows making the lower level family room a warm and bright gathering space. There is also ample storage space and the laundry room on the lower level. The side entry door opens to the a large carport with space two cars or create a covered outdoor space and park one car under cover. The driveway also provided additional uncovered parking. Beyond the carport, you will find the large back yard with storage shed.
Location
State PA
County Montgomery
Area Plymouth Twp (10649)
Zoning DR
Rooms
Other Rooms Living Room, Primary Bedroom, Bedroom 2, Kitchen, Family Room, Bedroom 1, Laundry
Basement Full
Interior
Hot Water Natural Gas
Heating Radiator
Cooling Central A/C
Flooring Wood, Fully Carpeted, Tile/Brick
Equipment Built-In Range, Dishwasher, Built-In Microwave
Fireplace N
Appliance Built-In Range, Dishwasher, Built-In Microwave
Heat Source Natural Gas
Laundry Basement
Exterior
Garage Spaces 5.0
Utilities Available Cable TV
Waterfront N
Water Access N
Roof Type Pitched
Accessibility None
Parking Type Driveway, Attached Carport
Total Parking Spaces 5
Garage N
Building
Lot Description Level, Front Yard, Rear Yard
Story 1
Foundation Brick/Mortar
Sewer Public Sewer
Water Public
Architectural Style Ranch/Rambler
Level or Stories 1
Additional Building Above Grade, Below Grade, Shed
Structure Type 9'+ Ceilings
New Construction N
Schools
Middle Schools Colonial
High Schools Plymouth Whitemarsh
School District Colonial
Others
Senior Community No
Tax ID 49-00-04996-004
Ownership Fee Simple
Acceptable Financing Conventional, VA, FHA 203(b)
Listing Terms Conventional, VA, FHA 203(b)
Financing Conventional,VA,FHA 203(b)
Read Less Info
Want to know what your home might be worth? Contact us for a FREE valuation!

Our team is ready to help you sell your home for the highest possible price ASAP

Bought with David R Yorgey • Long & Foster Real Estate, Inc.

"My job is to find and attract mastery-based agents to the office, protect the culture, and make sure everyone is happy! "






