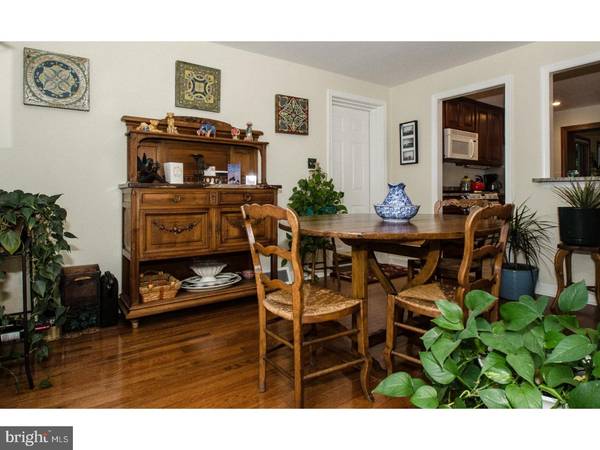$625,000
$650,000
3.8%For more information regarding the value of a property, please contact us for a free consultation.
3 Beds
3 Baths
2,384 SqFt
SOLD DATE : 11/30/2017
Key Details
Sold Price $625,000
Property Type Single Family Home
Sub Type Detached
Listing Status Sold
Purchase Type For Sale
Square Footage 2,384 sqft
Price per Sqft $262
Subdivision Gwynedd Valley
MLS Listing ID 1000463243
Sold Date 11/30/17
Style Colonial
Bedrooms 3
Full Baths 2
Half Baths 1
HOA Y/N N
Abv Grd Liv Area 2,384
Originating Board TREND
Year Built 1955
Annual Tax Amount $6,172
Tax Year 2017
Lot Size 1.446 Acres
Acres 1.45
Property Description
Did you ever want to live in Paradise? Well, here is your chance. This home offers 1.4 Acres of beauty from every angle. English Gardens abound throughout the acreage and there is a flagstone patio on which to enjoy every stunning view. The two storied house has an eclectic, charming quality about it. Built of Stone, Stucco and Siding, it offers a welcoming view as you drive up the circular driveway. And that view is of a Horse Farm across the street. The bright red door invites you into a Hallway which opens up to a Living Room with a gas fireplace, built-in Cabinetry, Chair rail and Two windows overlooking the front yard. The Dining Room also has a Chair rail. There is a gleaming Kitchen with tile flooring and Granite countertops and doors to the Breakfast Room, Powder Rm and Lower Level. The Piece de Resistance is the Sun Room which has three sides of Windows, Beams with accent lighting and a door to the Patio and Garden Area. There are spectacular Hardwood floors t/o the 1st and 2nd Stories. The Second Floor holds 3 Bedrooms and 2 Full Baths. The Third floor/Could be fourth Bedroom, has been made into an Office but could very well be a 4th Bedroom. The Lower Level is perfect for lots of Storage. This house has to be seen to be believed!
Location
State PA
County Montgomery
Area Whitpain Twp (10666)
Zoning R5
Rooms
Other Rooms Living Room, Dining Room, Primary Bedroom, Bedroom 2, Kitchen, Family Room, Bedroom 1, Attic
Basement Full
Interior
Interior Features Primary Bath(s), Stall Shower
Hot Water Natural Gas
Heating Electric
Cooling Central A/C
Flooring Wood, Fully Carpeted, Tile/Brick
Fireplaces Number 1
Equipment Cooktop, Built-In Range, Dishwasher
Fireplace Y
Appliance Cooktop, Built-In Range, Dishwasher
Heat Source Natural Gas, Electric
Laundry Lower Floor
Exterior
Exterior Feature Patio(s), Porch(es)
Garage Spaces 5.0
Utilities Available Cable TV
Waterfront N
Water Access N
Roof Type Pitched,Shingle
Accessibility None
Porch Patio(s), Porch(es)
Parking Type Attached Garage
Attached Garage 2
Total Parking Spaces 5
Garage Y
Building
Lot Description Level, Trees/Wooded, Front Yard, Rear Yard, SideYard(s)
Story 2
Sewer Public Sewer
Water Public
Architectural Style Colonial
Level or Stories 2
Additional Building Above Grade
Structure Type Cathedral Ceilings
New Construction N
Schools
School District Wissahickon
Others
Senior Community No
Tax ID 66-00-05500-005
Ownership Fee Simple
Security Features Security System
Read Less Info
Want to know what your home might be worth? Contact us for a FREE valuation!

Our team is ready to help you sell your home for the highest possible price ASAP

Bought with Theresa B Froshour • Key Realty Partners LLC

"My job is to find and attract mastery-based agents to the office, protect the culture, and make sure everyone is happy! "






