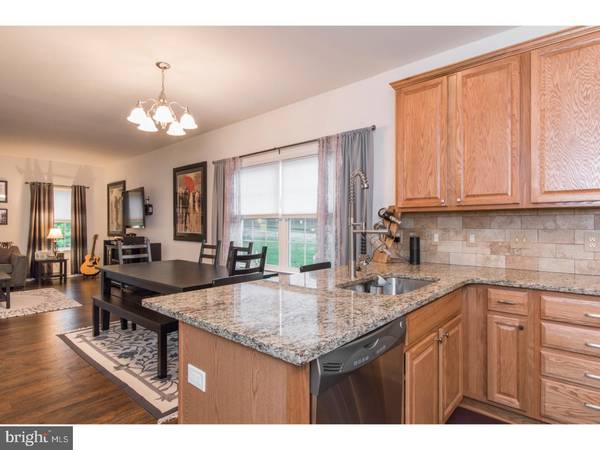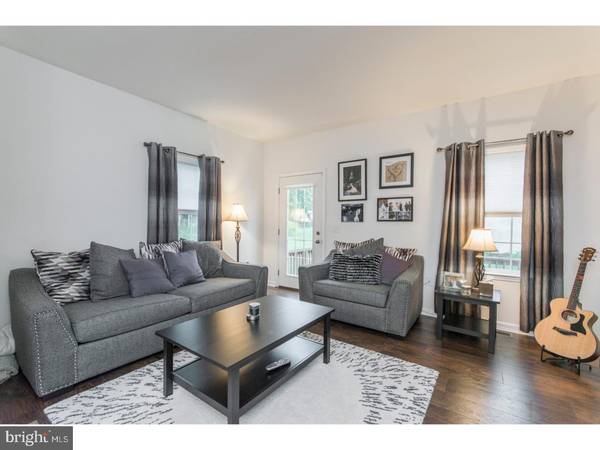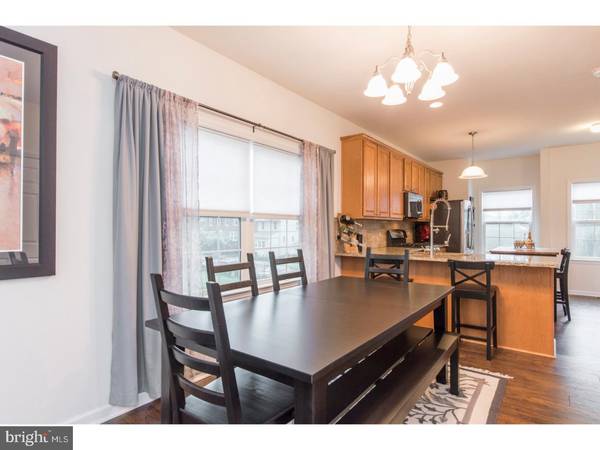$355,000
$355,000
For more information regarding the value of a property, please contact us for a free consultation.
3 Beds
3 Baths
1,551 SqFt
SOLD DATE : 09/21/2017
Key Details
Sold Price $355,000
Property Type Single Family Home
Sub Type Detached
Listing Status Sold
Purchase Type For Sale
Square Footage 1,551 sqft
Price per Sqft $228
Subdivision Connaughtown
MLS Listing ID 1000463577
Sold Date 09/21/17
Style Colonial
Bedrooms 3
Full Baths 2
Half Baths 1
HOA Y/N N
Abv Grd Liv Area 1,551
Originating Board TREND
Year Built 2014
Annual Tax Amount $3,930
Tax Year 2017
Lot Size 4,110 Sqft
Acres 0.09
Lot Dimensions 30
Property Description
Absolutely stunning home tucked away in a quiet neighborhood in Conshohocken area. If you're looking for an immaculate, move-in ready single in Colonial School District, than this is the place for you! This property is only 3 years old and the finishes are tremendous. This townhouse style single comes complete with an over-sized driveway which easily fits 3 cars, not including the over-sized one car garage. The garage does have inside access and leads directly into the un-finished basement. It's both heated and cooled, currently used for storage, but could be finished into a TV room, man cave, you name it! Head upstairs to the spacious living room which opens directly into the dining room/kitchen. This layout is ideal for entertaining guests! Direct access to the deck is through the living room, and the glass pane door helps flood the room with natural light. The neutral walls, high ceilings and newer laminate flooring throughout are sure to please any decorating taste. The dining area separates the living room from the kitchen, and can easily accommodate a 6 person table. The kitchen has been beautifully updated with newer tile backsplash, granite counter tops, stainless steel appliances (microwave, dishwasher, range and fridge), huge breakfast bar, allowing for additional seating, & views overlooking the front of the home. There is plenty of space to add a pub table or movable island in the kitchen to allow for more seating or added prep space. A powder room is conveniently located beside the kitchen. After a long day, the master suite is the perfect retreat. Features include private en suite with shower/tub combo, large walk-in closet and plush carpeting. The 2nd bedroom overlooks the front of the home and comes complete with excellent closet space and plush carpeting. Finishing up this level is the laundry area and another full bathroom. The third bedroom is located on the top level and comes with a deep closet. It's currently being utilized as an office/family room, but could be set up as a large bedroom with a separate sitting area. Is backyard space important? A cement patio was recently added for outdoor entertaining, and the level back yard offers tons of possibilities to make this area your own private oasis. In under 5 minutes, you can be to Fayette Street restaurants, shops & nightlife. Close proximity to major highways and the Schuylkill River Trail. Give us a call today to schedule a tour on this spectacular home.
Location
State PA
County Montgomery
Area Plymouth Twp (10649)
Zoning DR
Rooms
Other Rooms Living Room, Dining Room, Primary Bedroom, Bedroom 2, Kitchen, Basement, Bedroom 1, Other
Basement Partial, Unfinished
Interior
Interior Features Primary Bath(s), Butlers Pantry, Breakfast Area
Hot Water Electric
Heating Forced Air
Cooling Central A/C
Flooring Fully Carpeted
Equipment Oven - Self Cleaning, Dishwasher, Disposal, Built-In Microwave
Fireplace N
Appliance Oven - Self Cleaning, Dishwasher, Disposal, Built-In Microwave
Heat Source Bottled Gas/Propane
Laundry Upper Floor
Exterior
Exterior Feature Patio(s)
Garage Inside Access
Garage Spaces 4.0
Utilities Available Cable TV
Waterfront N
Water Access N
Roof Type Pitched,Shingle
Accessibility None
Porch Patio(s)
Parking Type Driveway, Attached Garage, Other
Attached Garage 1
Total Parking Spaces 4
Garage Y
Building
Lot Description Level, Rear Yard
Story 3+
Sewer Public Sewer
Water Public
Architectural Style Colonial
Level or Stories 3+
Additional Building Above Grade
Structure Type 9'+ Ceilings
New Construction N
Schools
Middle Schools Colonial
High Schools Plymouth Whitemarsh
School District Colonial
Others
Senior Community No
Tax ID 49-00-03646-004
Ownership Fee Simple
Read Less Info
Want to know what your home might be worth? Contact us for a FREE valuation!

Our team is ready to help you sell your home for the highest possible price ASAP

Bought with Mariel A Gniewoz • RE/MAX Realty Group-Lansdale

"My job is to find and attract mastery-based agents to the office, protect the culture, and make sure everyone is happy! "






