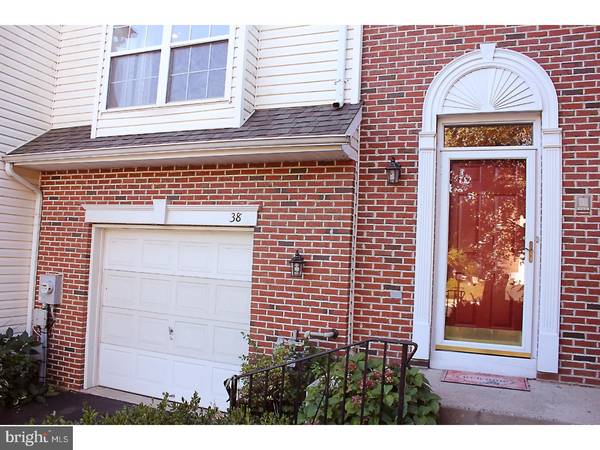$286,000
$286,000
For more information regarding the value of a property, please contact us for a free consultation.
3 Beds
3 Baths
1,712 SqFt
SOLD DATE : 12/11/2017
Key Details
Sold Price $286,000
Property Type Townhouse
Sub Type Interior Row/Townhouse
Listing Status Sold
Purchase Type For Sale
Square Footage 1,712 sqft
Price per Sqft $167
Subdivision Hunt Club
MLS Listing ID 1001249039
Sold Date 12/11/17
Style Colonial
Bedrooms 3
Full Baths 2
Half Baths 1
HOA Fees $140/mo
HOA Y/N Y
Abv Grd Liv Area 1,712
Originating Board TREND
Year Built 1999
Annual Tax Amount $4,304
Tax Year 2017
Lot Size 2,810 Sqft
Acres 0.06
Lot Dimensions 26
Property Description
This townhome in the popular Hunt Club is in beautiful condition with many upgrades and a breathtaking view of the rolling hills of Valley Forge. The home offers an abundance of natural light in each room and is tastefully painted. The main level has a large living room/dining room combination open to the updated kitchen with beautiful granite counters and walk out sliders to the deck with a view that is not offered in many town home communities. Upstairs is the master retreat with Cathedral ceiling, Double windows with Walk-in closet and Private Bath, Granite Vanity, Soaking tub, shower and tasteful upgrades. The second floor also has two secondary Bedrooms also tastefully painted, hall bath and laundry. The lower level offers a Family Room with natural light and a door to the outside common area. New Roof in 2013. Tasteful additions made by seller to include Hardwood flooring, paint, Granite Counter top, Sink, Faucet, Range Hood Vent, Powder room Vanity, sink/faucet, Chandelier in Foyer and many other fixtures. This community is convenient to major routes, businesses, State of the Art Shopping and the Perkiomen Trail runs through the back of the community. 45 minutes to Philadelphia and 10 minutes to King of Prussia. Call or ask your agent for the list of furniture for sale. Don't let this opportunity to own this home pass you by.
Location
State PA
County Montgomery
Area Upper Providence Twp (10661)
Zoning R3
Rooms
Other Rooms Living Room, Primary Bedroom, Bedroom 2, Kitchen, Family Room, Bedroom 1
Basement Full, Outside Entrance, Fully Finished
Interior
Interior Features Primary Bath(s), Ceiling Fan(s), Stall Shower, Kitchen - Eat-In
Hot Water Natural Gas
Heating Gas, Forced Air
Cooling Central A/C
Flooring Wood, Fully Carpeted, Vinyl
Fireplaces Number 1
Fireplaces Type Gas/Propane
Fireplace Y
Heat Source Natural Gas
Laundry Upper Floor
Exterior
Exterior Feature Deck(s)
Garage Inside Access
Garage Spaces 2.0
Utilities Available Cable TV
Waterfront N
Water Access N
Accessibility None
Porch Deck(s)
Parking Type Attached Garage, Other
Attached Garage 1
Total Parking Spaces 2
Garage Y
Building
Story 2
Sewer Public Sewer
Water Public
Architectural Style Colonial
Level or Stories 2
Additional Building Above Grade
Structure Type Cathedral Ceilings
New Construction N
Schools
School District Spring-Ford Area
Others
HOA Fee Include Common Area Maintenance,Snow Removal,Trash
Senior Community No
Tax ID 61-00-02099-216
Ownership Fee Simple
Read Less Info
Want to know what your home might be worth? Contact us for a FREE valuation!

Our team is ready to help you sell your home for the highest possible price ASAP

Bought with Beth Koser • Weichert Realtors

"My job is to find and attract mastery-based agents to the office, protect the culture, and make sure everyone is happy! "






