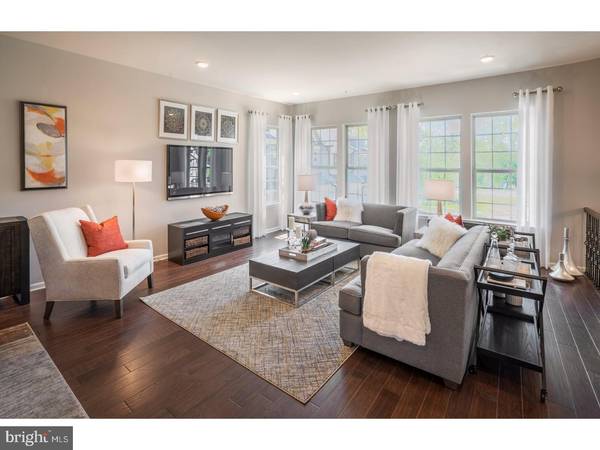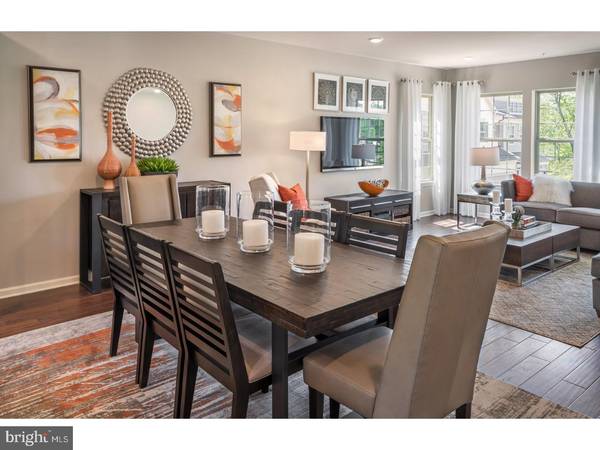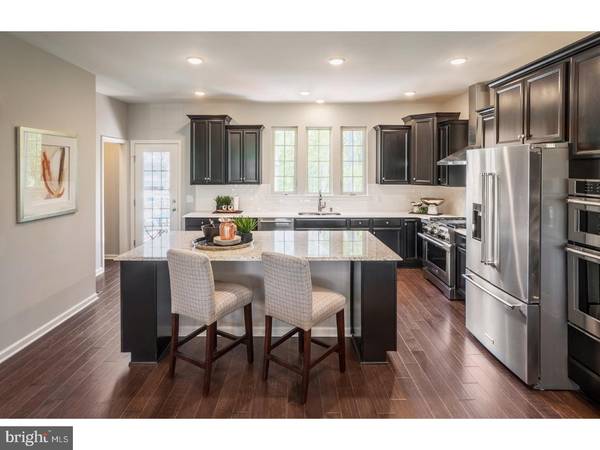$383,000
$388,003
1.3%For more information regarding the value of a property, please contact us for a free consultation.
3 Beds
3 Baths
2,343 SqFt
SOLD DATE : 12/22/2017
Key Details
Sold Price $383,000
Property Type Townhouse
Sub Type End of Row/Townhouse
Listing Status Sold
Purchase Type For Sale
Square Footage 2,343 sqft
Price per Sqft $163
Subdivision Tall Oaks
MLS Listing ID 1001257027
Sold Date 12/22/17
Style Other
Bedrooms 3
Full Baths 2
Half Baths 1
HOA Fees $151/mo
HOA Y/N Y
Abv Grd Liv Area 2,343
Originating Board TREND
Year Built 2017
Tax Year 2017
Lot Size 2,300 Sqft
Acres 0.05
Lot Dimensions 24X93
Property Description
Are you ready to move? Welcome to Tall Oaks, the newest and best priced townhouses over 2,300 square feet, located in desirable Warminster, PA! This home is currently under construction with a delivery expectation of December 2017! This home features a lovely upgraded kitchen with 42 inch Espresso cabinets w/satin nickel hardware, upgraded quartz counters, stainless steel gas appliances, and LED recessed light package. Truly a fantastic space to entertain! The whole 2nd level of the home is outfitted with hardwood flooring and all the bathrooms showcase ceramic tile! Your future owners bath has an upgraded vanity also with a quartz counter top, and walk-in shower with seat. Off the rear of the home is a 20x10 low maintenance composite deck to look out onto the open space behind! You don't have to venture far for local amenities including dining, retail and other services. Quick access to major commuting corridors provides easy access to all that Bucks County has to offer. Pictures shown are not of actual home and are for representation purposes. Our sales office is open Thursday through Monday from 10AM - 6PM. Appointments are highly encouraged.
Location
State PA
County Bucks
Area Warminster Twp (10149)
Zoning RES
Rooms
Other Rooms Living Room, Dining Room, Primary Bedroom, Bedroom 2, Kitchen, Family Room, Bedroom 1, Other, Attic
Interior
Interior Features Primary Bath(s), Kitchen - Island, Butlers Pantry, Sprinkler System, Stall Shower, Kitchen - Eat-In
Hot Water Electric
Heating Gas, Forced Air
Cooling Central A/C
Flooring Wood, Fully Carpeted, Vinyl, Tile/Brick
Equipment Oven - Self Cleaning, Dishwasher, Built-In Microwave
Fireplace N
Appliance Oven - Self Cleaning, Dishwasher, Built-In Microwave
Heat Source Natural Gas
Laundry Upper Floor
Exterior
Exterior Feature Deck(s)
Garage Garage Door Opener
Garage Spaces 4.0
Utilities Available Cable TV
Amenities Available Tot Lots/Playground
Waterfront N
Water Access N
Roof Type Shingle,Metal
Accessibility None
Porch Deck(s)
Parking Type Other
Total Parking Spaces 4
Garage N
Building
Story 3+
Foundation Slab
Sewer Public Sewer
Water Public
Architectural Style Other
Level or Stories 3+
Additional Building Above Grade
Structure Type 9'+ Ceilings
New Construction Y
Schools
Elementary Schools Mcdonald
Middle Schools Eugene Klinger
High Schools William Tennent
School District Centennial
Others
HOA Fee Include Common Area Maintenance,Lawn Maintenance,Snow Removal,Trash,Management
Senior Community No
Ownership Fee Simple
Acceptable Financing Conventional, VA, FHA 203(b)
Listing Terms Conventional, VA, FHA 203(b)
Financing Conventional,VA,FHA 203(b)
Pets Description Case by Case Basis
Read Less Info
Want to know what your home might be worth? Contact us for a FREE valuation!

Our team is ready to help you sell your home for the highest possible price ASAP

Bought with Yan Korol • RE/MAX Elite

"My job is to find and attract mastery-based agents to the office, protect the culture, and make sure everyone is happy! "






