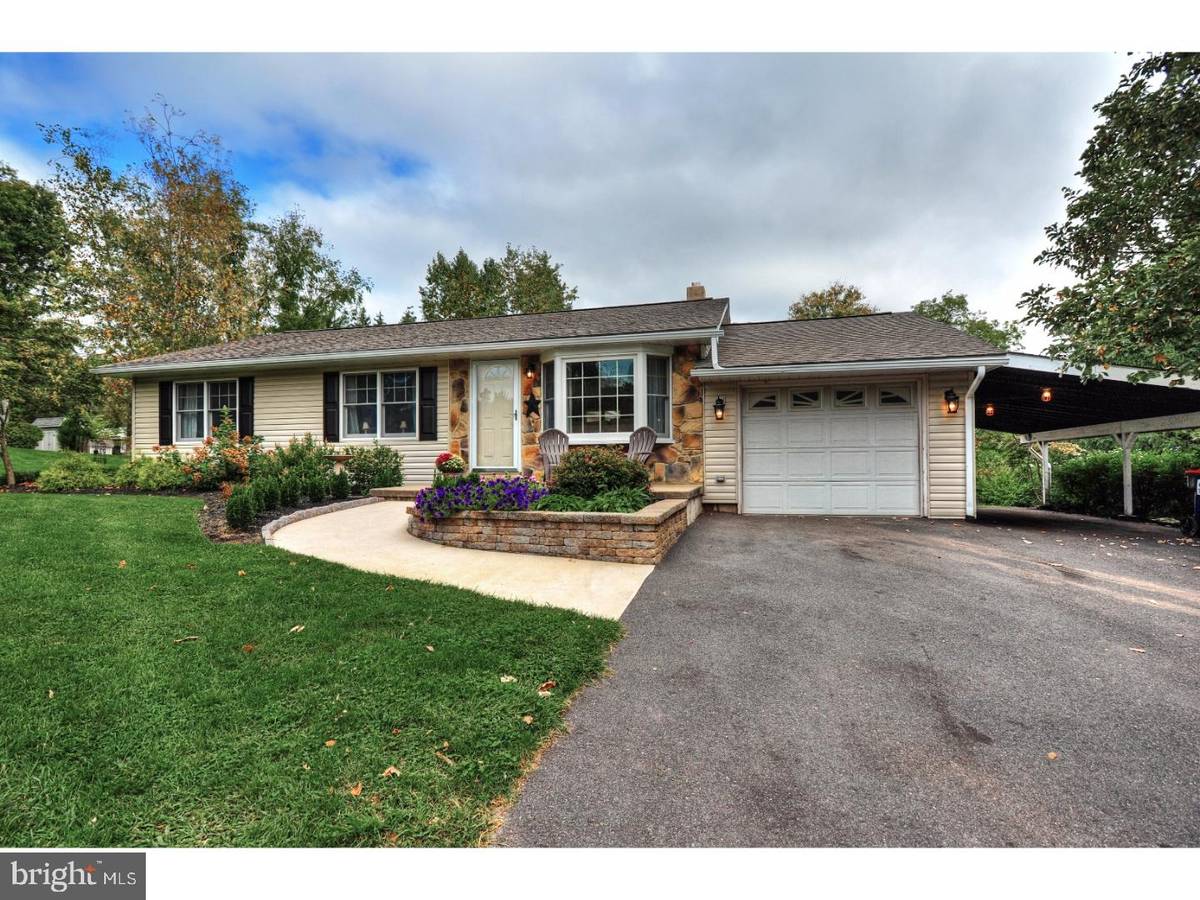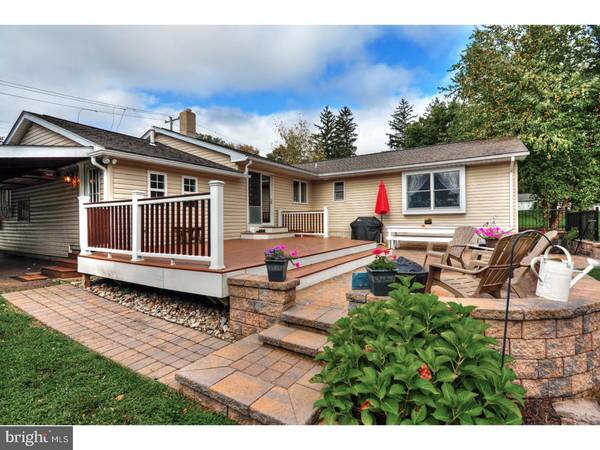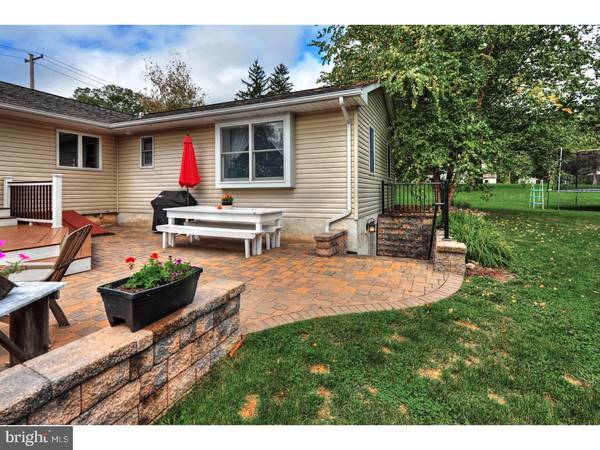$312,000
$310,000
0.6%For more information regarding the value of a property, please contact us for a free consultation.
4 Beds
2 Baths
3,220 SqFt
SOLD DATE : 11/10/2017
Key Details
Sold Price $312,000
Property Type Single Family Home
Sub Type Detached
Listing Status Sold
Purchase Type For Sale
Square Footage 3,220 sqft
Price per Sqft $96
Subdivision None Available
MLS Listing ID 1001270645
Sold Date 11/10/17
Style Ranch/Rambler
Bedrooms 4
Full Baths 2
HOA Y/N N
Abv Grd Liv Area 1,720
Originating Board TREND
Year Built 1960
Annual Tax Amount $5,079
Tax Year 2017
Lot Size 0.514 Acres
Acres 0.51
Lot Dimensions 110
Property Description
EXPANSIVE Ranch home located in the highly desirable Perkiomen Valley School District with all the WOW FACTORS you have been looking for!! This home has been beautifully renovated throughout with the addition of a very large Master Suite and Full Hallway Bath!! Not only does this home show an excellence of quality throughout but it has been meticulously maintained. On the Main floor you will find an inviting main entrance that leads to an open concept which includes the Living Room , Dining Room and Kitchen. The Kitchen boasts of well built solid oak cabinetry, an island long enough to host four seats, a sliding glass door that leads to an large outdoor entertainment area and a much-needed mudroom that ties in with the garage. Beyond that you will find a hallway that leads to a modern Full Bath and then onto the Master Suite. The Master suite gives more than enough space and a setting you won't be disappointed by! MAJOR BONUS...the Master area, hallway and Hall Bath have radiant floor heat throughout!! The main level also offers two oversize bedrooms with large closets that have custom shelving systems. HARDWOOD flooring throughout most of the main level! There is a huge Family Room on the lower level that gives you the extra space that you long to have for a variety actives or uses as well as a walkout door! In the lower level you will also find a large laundry and storage room, an over sized bedroom, an office space and a large workshop/utility room. PLENTY of closet space throughout the home with custom shelving- NO LACK OF STORAGE SPACE HERE! The outside entertainment area consists of a large deck and well designed patio that will give you all that you could ask for! There is also a 20'x16' Shed on rear of property for even more space. Great level lot for all your outdoor activities. This home has high quality ANDERSON WINDOWS throughout, a HIGH EFFICIENCY natural gas boiler for heating, including the radiant heat and a HIGH EFFICIENCY cooling system to keep those utility bills low!! This home is a MUST SEE!!
Location
State PA
County Montgomery
Area Schwenksville Boro (10620)
Zoning R1
Rooms
Other Rooms Living Room, Dining Room, Primary Bedroom, Bedroom 2, Bedroom 3, Kitchen, Family Room, Bedroom 1, Laundry, Other, Attic
Basement Full, Outside Entrance, Drainage System
Interior
Interior Features Primary Bath(s), Kitchen - Island, Kitchen - Eat-In
Hot Water Natural Gas
Heating Gas, Hot Water, Baseboard, Radiant, Zoned, Energy Star Heating System
Cooling Central A/C, Energy Star Cooling System
Flooring Wood, Fully Carpeted, Vinyl, Tile/Brick
Equipment Oven - Self Cleaning, Dishwasher, Energy Efficient Appliances, Built-In Microwave
Fireplace N
Window Features Bay/Bow
Appliance Oven - Self Cleaning, Dishwasher, Energy Efficient Appliances, Built-In Microwave
Heat Source Natural Gas
Laundry Basement
Exterior
Exterior Feature Deck(s), Patio(s)
Garage Garage Door Opener
Garage Spaces 4.0
Fence Other
Waterfront N
Water Access N
Roof Type Pitched,Shingle
Accessibility None
Porch Deck(s), Patio(s)
Parking Type Driveway, Attached Garage, Other, Attached Carport
Attached Garage 1
Total Parking Spaces 4
Garage Y
Building
Lot Description Level, Front Yard, Rear Yard, SideYard(s)
Story 1
Foundation Brick/Mortar
Sewer Public Sewer
Water Public
Architectural Style Ranch/Rambler
Level or Stories 1
Additional Building Above Grade, Below Grade
New Construction N
Schools
High Schools Perkiomen Valley
School District Perkiomen Valley
Others
Pets Allowed Y
Senior Community No
Tax ID 20-00-00008-008
Ownership Fee Simple
Acceptable Financing Conventional, VA, FHA 203(b), USDA
Listing Terms Conventional, VA, FHA 203(b), USDA
Financing Conventional,VA,FHA 203(b),USDA
Pets Description Case by Case Basis
Read Less Info
Want to know what your home might be worth? Contact us for a FREE valuation!

Our team is ready to help you sell your home for the highest possible price ASAP

Bought with Richard Sheppard Jr. • RE/MAX Achievers-Collegeville

"My job is to find and attract mastery-based agents to the office, protect the culture, and make sure everyone is happy! "






