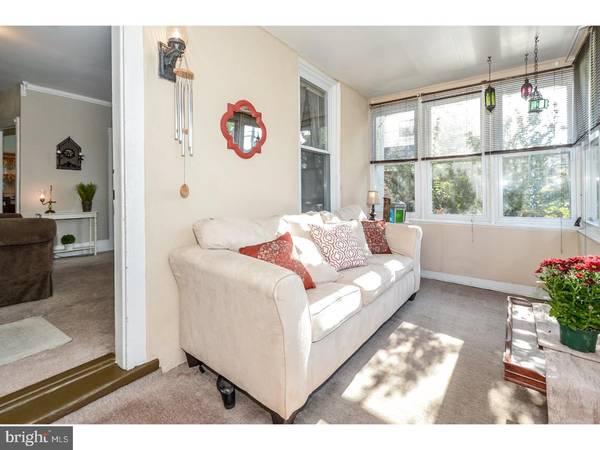$229,900
$229,900
For more information regarding the value of a property, please contact us for a free consultation.
5 Beds
1 Bath
1,696 SqFt
SOLD DATE : 12/15/2017
Key Details
Sold Price $229,900
Property Type Single Family Home
Sub Type Twin/Semi-Detached
Listing Status Sold
Purchase Type For Sale
Square Footage 1,696 sqft
Price per Sqft $135
Subdivision Jericho Manor
MLS Listing ID 1001401361
Sold Date 12/15/17
Style Straight Thru
Bedrooms 5
Full Baths 1
HOA Y/N N
Abv Grd Liv Area 1,696
Originating Board TREND
Year Built 1920
Annual Tax Amount $4,202
Tax Year 2017
Lot Size 3,073 Sqft
Acres 0.07
Lot Dimensions 25
Property Description
Simply ADORABLE twin situated on a one-way street in sought after Jericho Manor. Charm & character echo through every inch of this three-story beauty!! High ceilings, HARDWOOD FLOORS (under 1st floor carpets as well), crown molding, plenty of windows and tons of natural light. Welcoming enclosed front porch entry, freshly painted living room and LARGE formal dining room. FANTASTIC remodeled kitchen with cabinets galore, granite countertops, stainless steel appliances, center island with bar stool seating, recessed lighting, BEAUTIFUL glazed ceramic floors and exit to the rear deck and year. Second level boasts a spacious master bedroom with closet and sitting/dressing room possibility, two additional bedrooms and hall bathroom. Third floor offers two additional rooms with great closet space and storage. Fenced rear yard. Full Walk-Out Basement and PLENTY of Room for Storage. PERFECT LOCATION! Walk to Abington hospital, public transportation, athletic fields and shopping. Minutes to Route 611, PA Turnpike, PENN STATE Abington, Whole Foods, Trader Joe's and of course, Target:) AWARD-WINNING Abington School District. ABSOLUTE MUST SEE!!
Location
State PA
County Montgomery
Area Abington Twp (10630)
Zoning H
Rooms
Other Rooms Living Room, Dining Room, Primary Bedroom, Bedroom 2, Bedroom 3, Kitchen, Bedroom 1
Basement Full
Interior
Interior Features Kitchen - Island, Kitchen - Eat-In
Hot Water Natural Gas
Heating Gas
Cooling None
Flooring Wood
Equipment Oven - Self Cleaning, Dishwasher, Disposal, Built-In Microwave
Fireplace N
Appliance Oven - Self Cleaning, Dishwasher, Disposal, Built-In Microwave
Heat Source Natural Gas
Laundry Basement
Exterior
Exterior Feature Deck(s), Porch(es)
Waterfront N
Water Access N
Roof Type Pitched
Accessibility None
Porch Deck(s), Porch(es)
Parking Type On Street
Garage N
Building
Story 3+
Sewer Public Sewer
Water Public
Architectural Style Straight Thru
Level or Stories 3+
Additional Building Above Grade
New Construction N
Schools
Middle Schools Abington Junior
High Schools Abington Senior
School District Abington
Others
Senior Community No
Tax ID 30-00-14892-009
Ownership Fee Simple
Read Less Info
Want to know what your home might be worth? Contact us for a FREE valuation!

Our team is ready to help you sell your home for the highest possible price ASAP

Bought with Steven Masterson • RE/MAX Regency Realty

"My job is to find and attract mastery-based agents to the office, protect the culture, and make sure everyone is happy! "






