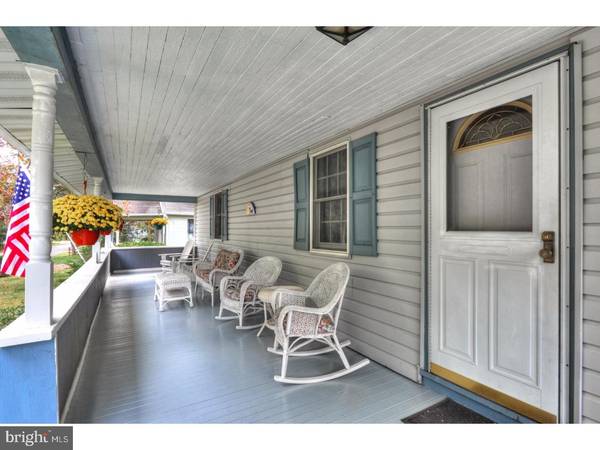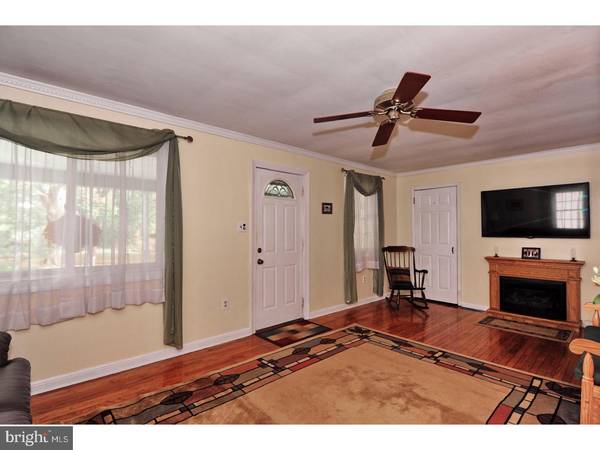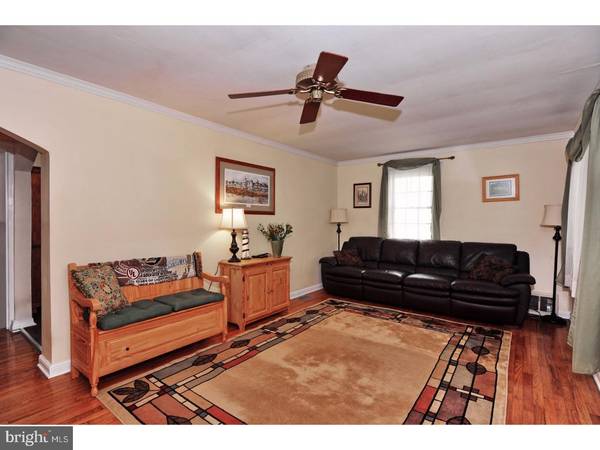$284,500
$284,500
For more information regarding the value of a property, please contact us for a free consultation.
3 Beds
2 Baths
2,298 SqFt
SOLD DATE : 11/29/2017
Key Details
Sold Price $284,500
Property Type Single Family Home
Sub Type Detached
Listing Status Sold
Purchase Type For Sale
Square Footage 2,298 sqft
Price per Sqft $123
Subdivision None Available
MLS Listing ID 1001402233
Sold Date 11/29/17
Style Ranch/Rambler
Bedrooms 3
Full Baths 2
HOA Y/N N
Abv Grd Liv Area 1,524
Originating Board TREND
Year Built 1944
Annual Tax Amount $3,747
Tax Year 2017
Lot Size 9,965 Sqft
Acres 0.23
Lot Dimensions 81
Property Description
Welcome to 672 Jones Ave! Beautifully Maintained and Meticulously clean Country Ranch Home! Excellent Condition,Great Location! This home offers so many amenities! The Expansive Grande Ole Porch looks over quiet open space! For those cooler evening keep warm in the expansive Fireside Great room with gleaming hardwood floors; Adjoining the Great Room is a nicely sized eat-in kitchen which has been beautifully updated and remodeled with laminate wood floor, stainless steel appliances which incl 5 burner gas stove, built in dishwasher, granite counters and lovely new cabinets. Just off the kitchen is the sun-room or breakfast area which gives access to the rear 2 tier deck; The Main bedroom is stunning with new wall to wall carpet, 2 closets and an Amazing En-suite bath with a double vanity, skylight and glass surround corner shower. There are 2 additional nicely sized bedrooms with access to the remodeled hall bath! The basement is finished to include 2 large areas a media room and adjoining game room both with ceramic flooring along with plenty of storage in the unfinished section. Additional Enhancements: Andersen Replacement windows and new Andersen sliding glass door, Central Air; 95% efficient gas heater 2012; gas hot water; Gas manifold with additional hook ups for future use; sump pump with water back up safety system; R45 Insulation; House and garage roof 2016 - back porch area 2006; Finishing up you'll love the over-sized 2 Car garage with electric and newer doors not an easy find at this price. Truly a lovely, Inviting, Warm home!
Location
State PA
County Montgomery
Area Upper Gwynedd Twp (10656)
Zoning VPR
Rooms
Other Rooms Living Room, Primary Bedroom, Bedroom 2, Kitchen, Family Room, Bedroom 1, Other
Basement Full
Interior
Interior Features Primary Bath(s), Skylight(s), Ceiling Fan(s), Wood Stove, Stall Shower, Kitchen - Eat-In
Hot Water Natural Gas
Heating Gas, Forced Air
Cooling Central A/C
Flooring Wood, Tile/Brick
Fireplaces Number 1
Fireplaces Type Gas/Propane
Equipment Oven - Self Cleaning, Dishwasher, Disposal
Fireplace Y
Window Features Replacement
Appliance Oven - Self Cleaning, Dishwasher, Disposal
Heat Source Natural Gas
Laundry Basement
Exterior
Exterior Feature Porch(es)
Garage Spaces 2.0
Utilities Available Cable TV
Waterfront N
Water Access N
Roof Type Shingle
Accessibility None
Porch Porch(es)
Parking Type Detached Garage
Total Parking Spaces 2
Garage Y
Building
Story 1
Sewer Public Sewer
Water Public
Architectural Style Ranch/Rambler
Level or Stories 1
Additional Building Above Grade, Below Grade
New Construction N
Schools
High Schools North Penn Senior
School District North Penn
Others
Senior Community No
Tax ID 56-00-04420-006
Ownership Fee Simple
Acceptable Financing Conventional, VA, FHA 203(b)
Listing Terms Conventional, VA, FHA 203(b)
Financing Conventional,VA,FHA 203(b)
Read Less Info
Want to know what your home might be worth? Contact us for a FREE valuation!

Our team is ready to help you sell your home for the highest possible price ASAP

Bought with Lynne Norris • Century 21 Norris-Valley Forge

"My job is to find and attract mastery-based agents to the office, protect the culture, and make sure everyone is happy! "






