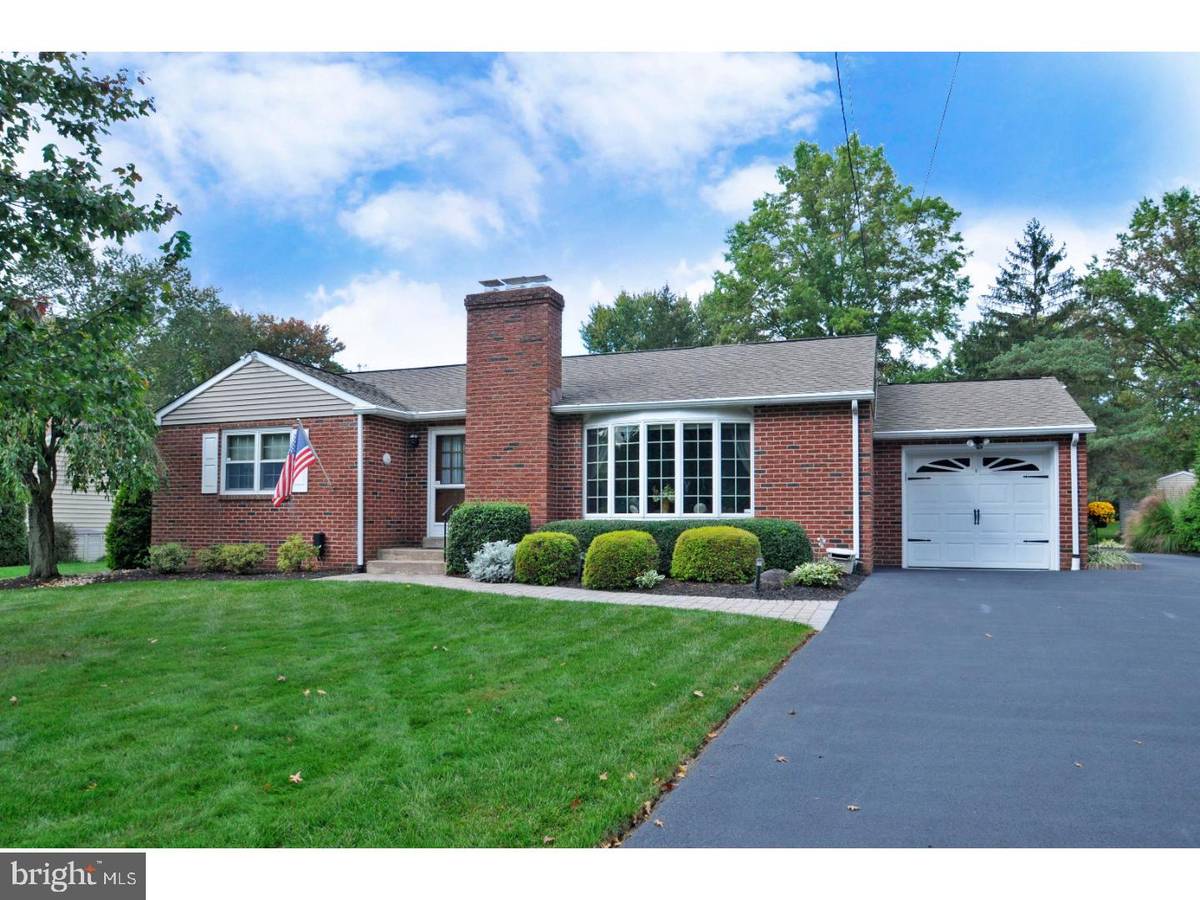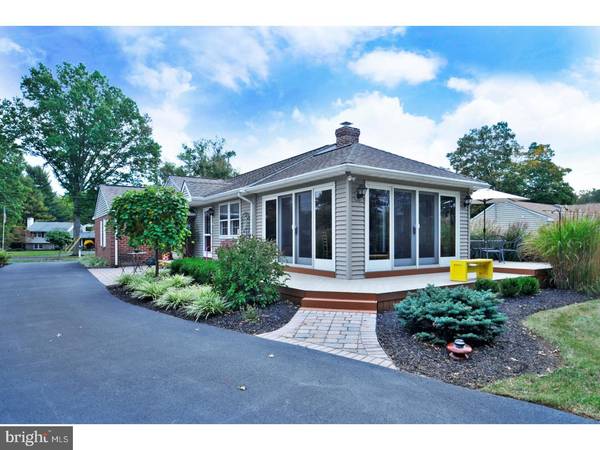$375,000
$375,000
For more information regarding the value of a property, please contact us for a free consultation.
3 Beds
2 Baths
1,748 SqFt
SOLD DATE : 12/15/2017
Key Details
Sold Price $375,000
Property Type Single Family Home
Sub Type Detached
Listing Status Sold
Purchase Type For Sale
Square Footage 1,748 sqft
Price per Sqft $214
Subdivision None Available
MLS Listing ID 1001408617
Sold Date 12/15/17
Style Ranch/Rambler
Bedrooms 3
Full Baths 2
HOA Y/N N
Abv Grd Liv Area 1,748
Originating Board TREND
Year Built 1951
Annual Tax Amount $4,787
Tax Year 2017
Lot Size 0.744 Acres
Acres 0.74
Lot Dimensions 101
Property Description
Welcome home to this lovingly maintained, immaculate 3 bedroom, 2 full bath ranch home tucked away in a quiet neighborhood on a acre professionally landscaped lot! Everything has been recently updated! You can't help but notice the refinished hardwood floors, two completely renovated bathrooms, and new kitchen as you walk through! Enter into the large, bright living room featuring an Anderson Bay window, a brick, wood-burning fireplace with an elegant, custom mantel,slate hearth, and pristine hardwood floors! The formal living room flows effortlessly into the completely remodeled kitchen which boasts 42" cherry cabinets; with one glass-front cabinet, new stainless steel appliances with granite countertops, and a ceramic tile backsplash; recessed lighting and even a kitchen floor that has been customized with an inlaid border! The kitchen opens to the cozy family room with a "Vermont Castings" wood-burning stove situated on a brick hearth; ceiling fan; wall-to-wall neutral carpeting; and an exit to the paver patio and the "bonus" sunroom! The sunroom offers wall-to-wall glass doors and windows; mahogany hardwood flooring, a gorgeous pickled bead board ceiling with recessed lighting; a ceiling fan; and breath-taking views of the expansive, landscaped backyard. The sunroom also offers 3 sets of Anderson sliding doors to access the wrap-around mahogany deck. All of the bedrooms are generously sized and feature custom organized closets and ceiling fans. There is a new, detached two car garage that was just built at the end of the extended driveway. The "new" garage has room for two cars; a freshly applied epoxy floor; remote garage door openers and plenty of "extra" space. There is also an additional attached garage. For your safety and comfort, this house has an alarm system and generator! Be sure to put this beautiful home on your list!
Location
State PA
County Montgomery
Area Montgomery Twp (10646)
Zoning R2
Rooms
Other Rooms Living Room, Primary Bedroom, Bedroom 2, Kitchen, Family Room, Bedroom 1, Laundry, Other, Attic
Basement Partial, Unfinished
Interior
Interior Features Ceiling Fan(s), Stove - Wood, Stall Shower
Hot Water Oil, S/W Changeover
Heating Oil, Heat Pump - Electric BackUp, Hot Water, Programmable Thermostat
Cooling Central A/C
Flooring Wood, Fully Carpeted
Fireplaces Number 2
Fireplaces Type Brick
Equipment Built-In Range, Oven - Self Cleaning, Dishwasher, Built-In Microwave
Fireplace Y
Window Features Bay/Bow,Energy Efficient,Replacement
Appliance Built-In Range, Oven - Self Cleaning, Dishwasher, Built-In Microwave
Heat Source Oil
Laundry Basement
Exterior
Exterior Feature Deck(s), Patio(s)
Garage Garage Door Opener
Garage Spaces 6.0
Utilities Available Cable TV
Waterfront N
Water Access N
Roof Type Pitched,Shingle
Accessibility None
Porch Deck(s), Patio(s)
Parking Type Driveway, Attached Garage, Detached Garage, Other
Total Parking Spaces 6
Garage Y
Building
Lot Description Level, Front Yard, Rear Yard, SideYard(s)
Story 1
Sewer Public Sewer
Water Public
Architectural Style Ranch/Rambler
Level or Stories 1
Additional Building Above Grade
New Construction N
Schools
High Schools North Penn Senior
School District North Penn
Others
Senior Community No
Tax ID 46-00-00055-007
Ownership Fee Simple
Read Less Info
Want to know what your home might be worth? Contact us for a FREE valuation!

Our team is ready to help you sell your home for the highest possible price ASAP

Bought with John Gregorio • Keller Williams Real Estate-Montgomeryville

"My job is to find and attract mastery-based agents to the office, protect the culture, and make sure everyone is happy! "






