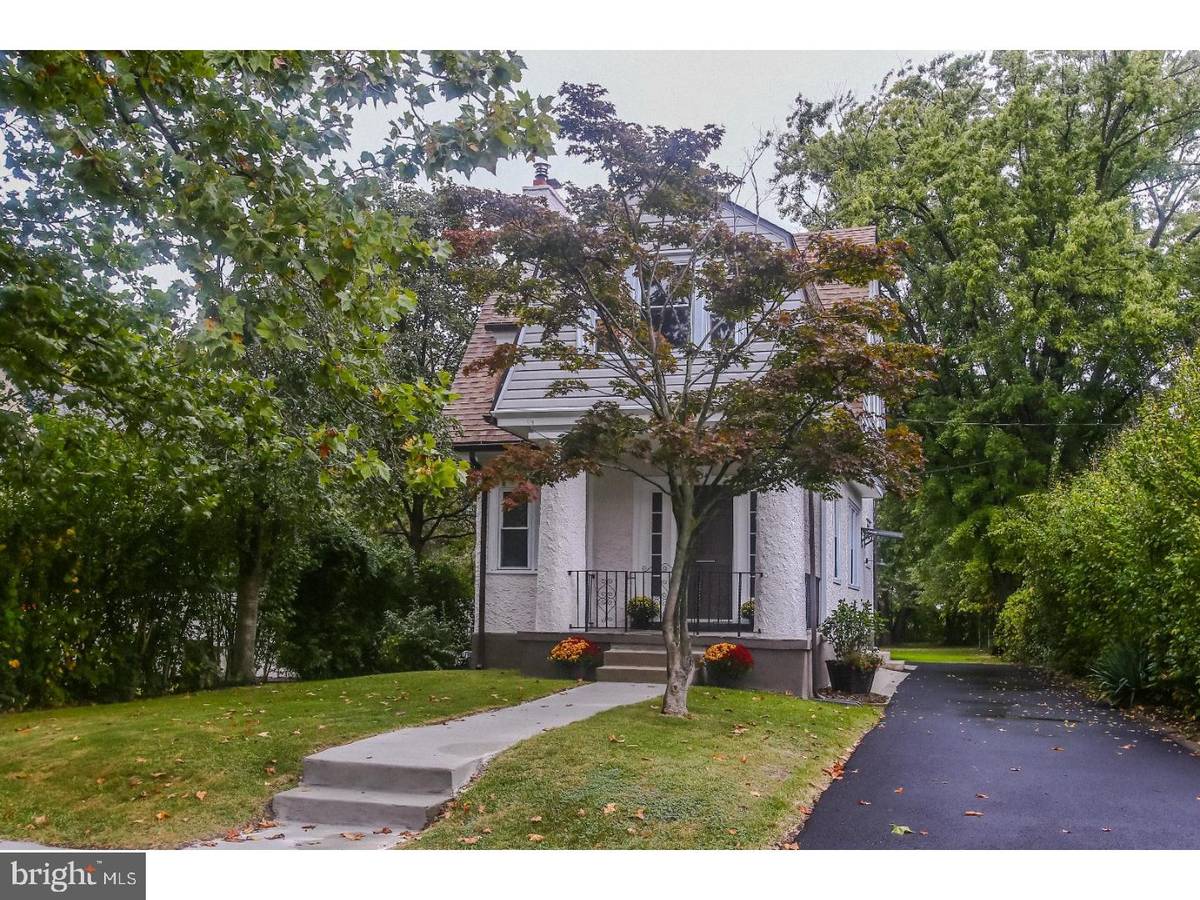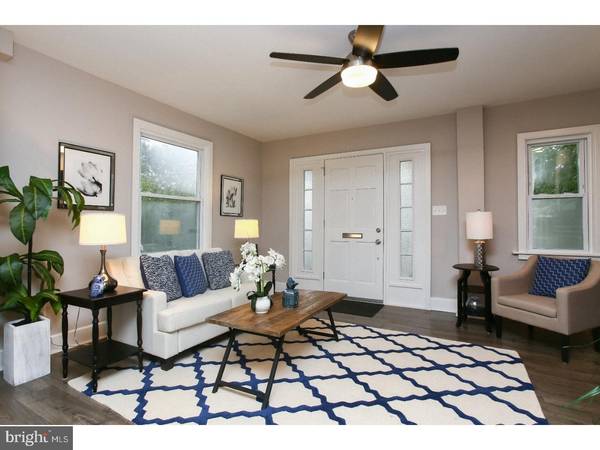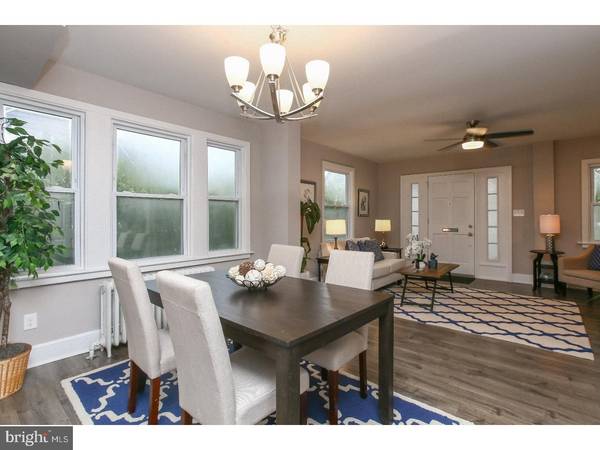$270,000
$255,000
5.9%For more information regarding the value of a property, please contact us for a free consultation.
3 Beds
3 Baths
1,552 SqFt
SOLD DATE : 11/09/2017
Key Details
Sold Price $270,000
Property Type Single Family Home
Sub Type Detached
Listing Status Sold
Purchase Type For Sale
Square Footage 1,552 sqft
Price per Sqft $173
Subdivision None Available
MLS Listing ID 1001413173
Sold Date 11/09/17
Style Colonial,Dutch
Bedrooms 3
Full Baths 2
Half Baths 1
HOA Y/N N
Abv Grd Liv Area 1,552
Originating Board TREND
Year Built 1928
Annual Tax Amount $4,901
Tax Year 2017
Lot Size 7,449 Sqft
Acres 0.17
Lot Dimensions 50X150
Property Description
A fabulous find located on a beautiful tree lined street and only 1/2 block from Glenolden Park. This single Dutch Colonial has been completely renovated from top to bottom. Walking up to the home, you'll notice the new private driveway, large enough for 3+ cars. The front covered slate porch is very welcoming and leads you into the fabulous living room with gas fireplace. The formal dining room streams sunlight in with 3 windows. You'll fall in love with the new state of the art eat in kitchen with white cabinetry featuring soft close drawers, granite counters, tile backsplash, a breakfast island, pantry closet and all new stainless steel appliances. A convenient powder room is on this level also. You exit the kitchen to a back patio, perfect for entertaining and looks out onto the substantial yard which will be fenced. The 2nd level features a master bedroom with full bath. The master bath features a marble stand in shower with a unique rainfall showerhead. The middle bedroom has double closets and the 3rd bedroom features a large wall closet. The hall bath is brand new with tile floor and marble walls. An access panel in the hall closet leads to a partially floored attic. The basement is large but with high ceilings and can easily be finished. The seller had a french drain and sump pump installed for added peace of mind that has a transferable warranty. The property has LED lights throughout, a new water heater, new Central Air, new wiring throughout, new Pex plumbing, along with a gas or electric hookup for your dryer. Come take a look, you'll be very impressed with the attention to detail the home provides. The 2 additional lots.... Tax ID# 21-00-01258-01 (50x100) and Tax ID# 21-00-01258-02 (100x158) are also available for an additional fee. Please see listing agent for additional details.
Location
State PA
County Delaware
Area Glenolden Boro (10421)
Zoning RES
Rooms
Other Rooms Living Room, Dining Room, Primary Bedroom, Bedroom 2, Kitchen, Bedroom 1, Attic
Basement Full, Unfinished
Interior
Interior Features Primary Bath(s), Kitchen - Island, Butlers Pantry, Ceiling Fan(s), Stall Shower
Hot Water Natural Gas
Heating Gas, Hot Water, Radiator, Baseboard
Cooling Central A/C
Flooring Fully Carpeted
Fireplaces Number 1
Fireplaces Type Gas/Propane
Equipment Built-In Range, Dishwasher, Refrigerator, Disposal
Fireplace Y
Window Features Replacement
Appliance Built-In Range, Dishwasher, Refrigerator, Disposal
Heat Source Natural Gas
Laundry Basement
Exterior
Exterior Feature Patio(s), Porch(es)
Garage Spaces 3.0
Waterfront N
Water Access N
Roof Type Shingle
Accessibility None
Porch Patio(s), Porch(es)
Parking Type Driveway
Total Parking Spaces 3
Garage N
Building
Lot Description Level, Rear Yard
Story 3+
Sewer Public Sewer
Water Public
Architectural Style Colonial, Dutch
Level or Stories 3+
Additional Building Above Grade
New Construction N
Schools
School District Interboro
Others
Senior Community No
Tax ID 21-00-01258-00
Ownership Fee Simple
Acceptable Financing Conventional, VA, FHA 203(b)
Listing Terms Conventional, VA, FHA 203(b)
Financing Conventional,VA,FHA 203(b)
Read Less Info
Want to know what your home might be worth? Contact us for a FREE valuation!

Our team is ready to help you sell your home for the highest possible price ASAP

Bought with Joseph F.X. Fasy Jr • Joseph F X Fasy Realtors

"My job is to find and attract mastery-based agents to the office, protect the culture, and make sure everyone is happy! "






