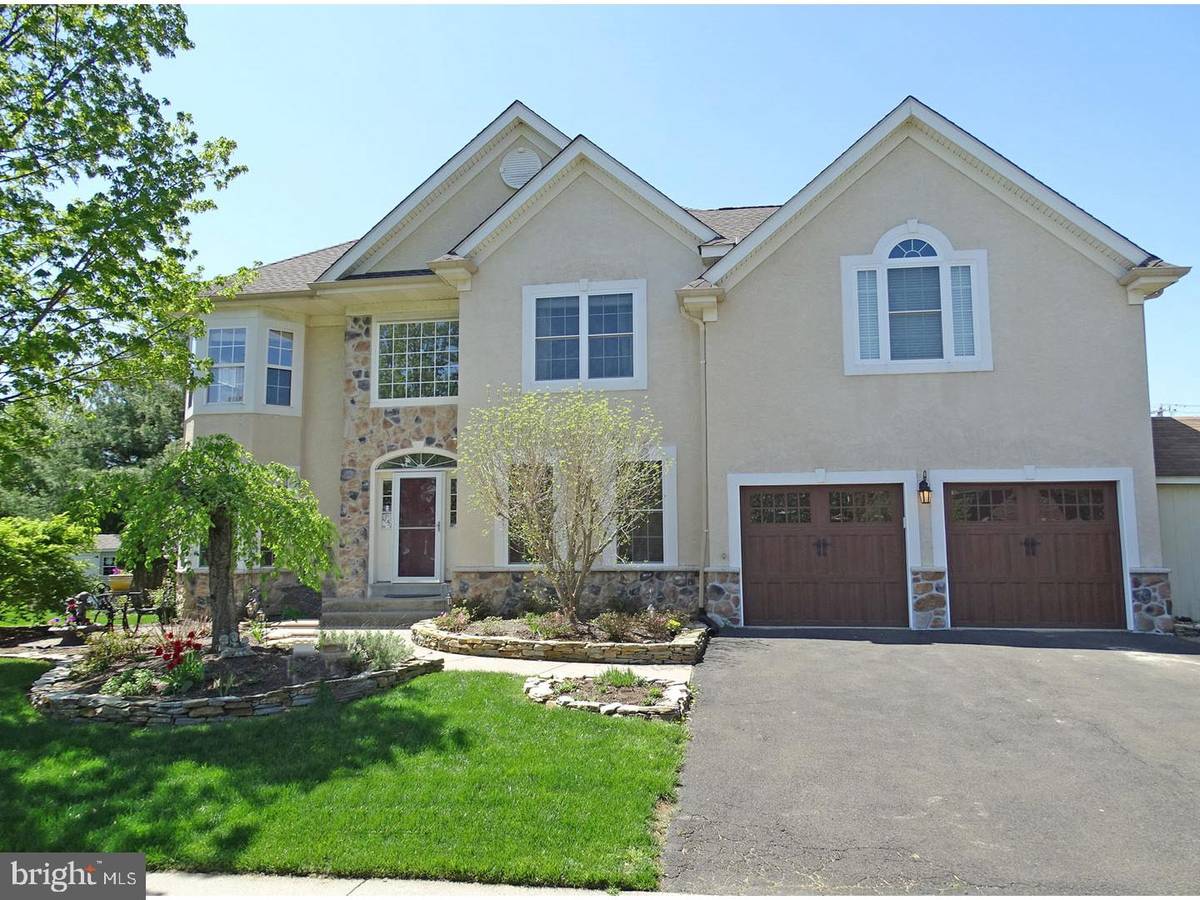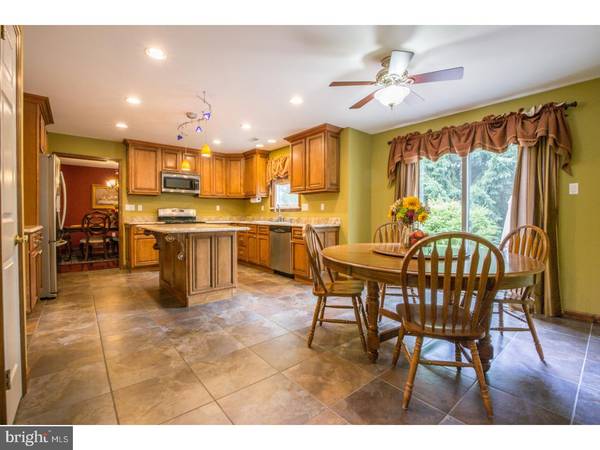$585,000
$599,000
2.3%For more information regarding the value of a property, please contact us for a free consultation.
4 Beds
4 Baths
5,327 SqFt
SOLD DATE : 11/28/2017
Key Details
Sold Price $585,000
Property Type Single Family Home
Sub Type Detached
Listing Status Sold
Purchase Type For Sale
Square Footage 5,327 sqft
Price per Sqft $109
Subdivision Peddlers View
MLS Listing ID 1001764219
Sold Date 11/28/17
Style Traditional
Bedrooms 4
Full Baths 3
Half Baths 1
HOA Fees $24
HOA Y/N Y
Abv Grd Liv Area 3,707
Originating Board TREND
Year Built 1996
Annual Tax Amount $6,811
Tax Year 2017
Lot Size 0.258 Acres
Acres 0.26
Lot Dimensions 76X130
Property Description
Welcome to this incredibly updated New Hope Solebury home located within walking distance to renowned Peddler's Village with quaint shops, a variety of restaurants for all tastes, year round festivals and more. Situated in PA's #2 school district and 6 minutes from famed downtown New Hope and 15 minutes from Doylestown, this home represents an incredible value! Enter past a welcoming front paver patio into a 2 story foyer with wide curved staircase flanked on one side with an arched milled molding doorway into your living room featuring hardwood floors and bay window. Opposite side features your home office with glass French doors and alcove shelving for supplies/printer, etc. The large hardwood floored dining room holds 12 guests and the completely updated kitchen with large breakfast room is sure to be the center of activity! Beautiful 24 x 24 warm tile flooring accent the stunning granite counters, stainless steel appliances, pendant lighting, center eat-at island, large pantry and views of the paver patio in the back yard complete with luscious large pine trees and large hot tub accented with stone tucked neatly out of the line of vision. You'll love the open floor plan to the family room where everyone gathers! The hardwood floors, warm floor to ceiling stone fireplace, exposed beams and ceiling fan complete this forever hang-out room. The back staircase leads to the large master bedroom with sitting room and a full bath that'll knock your socks off! Large oversized shower with seamless glass, double vanity with cabinetry, elegant soaking tub and linen closet. Did I mention the built-in's for the master closet? Perfect! 3 more large bedrooms, an elegant hall bath with beautiful tile accents, dual sinks and tiled tub/shower, and a laundry shoot complete the upstairs. The lower level is an entertaining/work out/play/recreation room featuring a stunning wet bar, wine refrigerator, open shelving and glass cabinetry. There is an area for just hanging out, a fun slightly elevated performing stage with multicolored lighting and storage drawers adorning the front, mural and stage curtain. So much fun for all ages! Glass French doors lead to another private room for office/homework or whatever your needs and an adjacent full bath complete this fantastic living space! The yard is extraordinarily functional and comfortable with the patio, lawn for play area and a side yard garden with potting shed! Too much to pass up ? this is an amazing value!
Location
State PA
County Bucks
Area Solebury Twp (10141)
Zoning R1
Rooms
Other Rooms Living Room, Dining Room, Primary Bedroom, Bedroom 2, Bedroom 3, Kitchen, Family Room, Bedroom 1, Laundry, Other
Basement Full, Fully Finished
Interior
Interior Features Primary Bath(s), Kitchen - Island, Butlers Pantry, Ceiling Fan(s), WhirlPool/HotTub, Sprinkler System, Exposed Beams, Wet/Dry Bar, Stall Shower, Dining Area
Hot Water Natural Gas
Heating Gas, Forced Air
Cooling Central A/C
Flooring Wood, Fully Carpeted, Tile/Brick
Fireplaces Number 1
Fireplaces Type Gas/Propane
Equipment Built-In Range, Oven - Self Cleaning, Dishwasher
Fireplace Y
Appliance Built-In Range, Oven - Self Cleaning, Dishwasher
Heat Source Natural Gas
Laundry Main Floor
Exterior
Exterior Feature Patio(s)
Garage Inside Access, Garage Door Opener
Garage Spaces 4.0
Utilities Available Cable TV
Waterfront N
Water Access N
Roof Type Pitched,Shingle
Accessibility None
Porch Patio(s)
Parking Type Driveway, Attached Garage, Other
Attached Garage 2
Total Parking Spaces 4
Garage Y
Building
Story 2
Sewer Public Sewer
Water Public
Architectural Style Traditional
Level or Stories 2
Additional Building Above Grade, Below Grade
Structure Type Cathedral Ceilings,9'+ Ceilings,High
New Construction N
Schools
Middle Schools New Hope-Solebury
High Schools New Hope-Solebury
School District New Hope-Solebury
Others
HOA Fee Include Common Area Maintenance
Senior Community No
Tax ID 41-046-031
Ownership Fee Simple
Read Less Info
Want to know what your home might be worth? Contact us for a FREE valuation!

Our team is ready to help you sell your home for the highest possible price ASAP

Bought with Kelley R Winn • Weichert Realtors

"My job is to find and attract mastery-based agents to the office, protect the culture, and make sure everyone is happy! "






