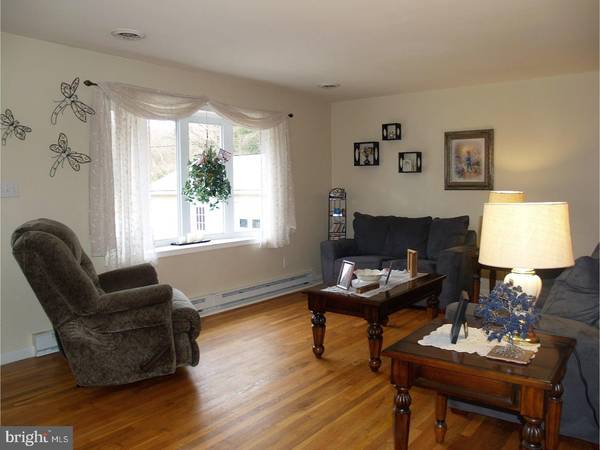$290,000
$310,000
6.5%For more information regarding the value of a property, please contact us for a free consultation.
3 Beds
2 Baths
2,250 SqFt
SOLD DATE : 05/05/2017
Key Details
Sold Price $290,000
Property Type Single Family Home
Sub Type Detached
Listing Status Sold
Purchase Type For Sale
Square Footage 2,250 sqft
Price per Sqft $128
Subdivision None Available
MLS Listing ID 1001805417
Sold Date 05/05/17
Style Ranch/Rambler
Bedrooms 3
Full Baths 1
Half Baths 1
HOA Y/N N
Abv Grd Liv Area 2,250
Originating Board TREND
Year Built 1978
Annual Tax Amount $4,406
Tax Year 2017
Lot Size 1.320 Acres
Acres 1.32
Property Description
Welcome to 4830 Scout Rd! Pride of ownership is evident throughout the pristine home and 1.32 acre property! Convenient location which feels away from it all but is close to major highways and turnpike. This move in ready home boasts a 25' x 25' addition gathering room with pellet stove, a fully finished basement, beautiful hardwood flooring, new ceramic tile kitchen counter and stainless appliances. You will fall in love with the property! Fish ponds, gazebo, storage shed, beautiful paver walkway and paver patio, oversized and detached 1 car garage with workarea, and so much more! Schedule your showing today!
Location
State PA
County Lehigh
Area Lower Milford Twp (12312)
Zoning RC
Rooms
Other Rooms Living Room, Dining Room, Primary Bedroom, Bedroom 2, Kitchen, Family Room, Bedroom 1, Other
Basement Full
Interior
Hot Water Electric
Heating Electric, Baseboard
Cooling Central A/C
Flooring Wood, Fully Carpeted, Vinyl, Tile/Brick
Equipment Dishwasher, Built-In Microwave
Fireplace N
Appliance Dishwasher, Built-In Microwave
Heat Source Electric
Laundry Basement
Exterior
Exterior Feature Patio(s)
Garage Spaces 4.0
Waterfront N
Water Access N
Accessibility None
Porch Patio(s)
Parking Type Driveway, Detached Garage
Total Parking Spaces 4
Garage Y
Building
Story 1
Sewer On Site Septic
Water Well
Architectural Style Ranch/Rambler
Level or Stories 1
Additional Building Above Grade, Shed
New Construction N
Schools
School District Southern Lehigh
Others
Senior Community No
Tax ID 549242170282-00001
Ownership Fee Simple
Acceptable Financing Conventional, VA, FHA 203(b), USDA
Listing Terms Conventional, VA, FHA 203(b), USDA
Financing Conventional,VA,FHA 203(b),USDA
Read Less Info
Want to know what your home might be worth? Contact us for a FREE valuation!

Our team is ready to help you sell your home for the highest possible price ASAP

Bought with Nikita Roman • Coldwell Banker Realty

"My job is to find and attract mastery-based agents to the office, protect the culture, and make sure everyone is happy! "






