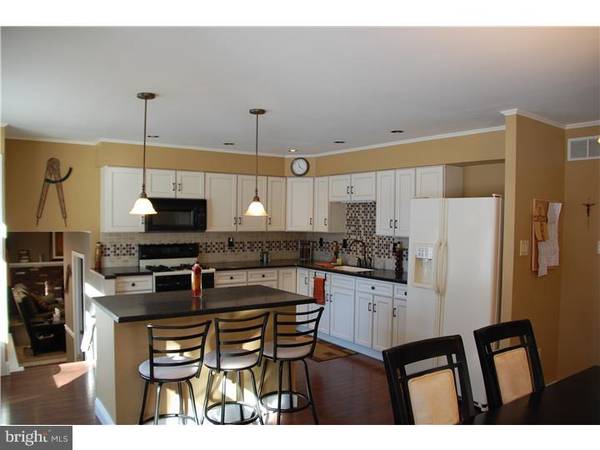$389,900
$384,900
1.3%For more information regarding the value of a property, please contact us for a free consultation.
3 Beds
3 Baths
2,875 SqFt
SOLD DATE : 03/20/2015
Key Details
Sold Price $389,900
Property Type Single Family Home
Sub Type Detached
Listing Status Sold
Purchase Type For Sale
Square Footage 2,875 sqft
Price per Sqft $135
Subdivision Willow Greene So
MLS Listing ID 1002566347
Sold Date 03/20/15
Style Colonial,Split Level
Bedrooms 3
Full Baths 2
Half Baths 1
HOA Y/N N
Abv Grd Liv Area 2,100
Originating Board TREND
Year Built 1970
Annual Tax Amount $4,344
Tax Year 2015
Lot Size 0.551 Acres
Acres 0.55
Lot Dimensions 100X240
Property Description
Beautiful completely renovated Willow Green South split Level 3 Bedroom 2.5 Baths on 1/2 acre lot. 2100 SF ( Tax records are incorrect) with and additional 775SF of finished basement. New Windows, Siding, wood flooring, heater and Central air. Remodeled kitchen with large island and Corian counter tops. Family room with fireplace. All bathrooms have been updated. New raised 6 panel doors throughout. Ceiling fans in all rooms ( upstairs and downstairs). Attic for additional storage. Alarm system and programmable thermostat. Large fenced rear yard with Patio and storage shed. Garage with remote opener. Council Rock School District. Low Taxes. Gas heat and cooking. Public water and Sewer. Lamp post at curb. Flood lights on rear of house that light up rear yard. A MUST SEE.
Location
State PA
County Bucks
Area Northampton Twp (10131)
Zoning R2
Rooms
Other Rooms Living Room, Dining Room, Primary Bedroom, Bedroom 2, Kitchen, Family Room, Bedroom 1, Laundry, Attic
Basement Partial
Interior
Interior Features Primary Bath(s), Kitchen - Island, Butlers Pantry, Ceiling Fan(s), Kitchen - Eat-In
Hot Water Natural Gas
Heating Gas, Forced Air
Cooling Central A/C
Flooring Wood, Fully Carpeted, Tile/Brick
Fireplaces Number 1
Fireplaces Type Brick
Equipment Disposal
Fireplace Y
Window Features Energy Efficient
Appliance Disposal
Heat Source Natural Gas
Laundry Lower Floor
Exterior
Exterior Feature Patio(s)
Garage Spaces 1.0
Fence Other
Utilities Available Cable TV
Waterfront N
Water Access N
Roof Type Pitched,Shingle
Accessibility None
Porch Patio(s)
Parking Type Driveway, Attached Garage
Attached Garage 1
Total Parking Spaces 1
Garage Y
Building
Story Other
Foundation Brick/Mortar
Sewer Public Sewer
Water Public
Architectural Style Colonial, Split Level
Level or Stories Other
Additional Building Above Grade, Below Grade
New Construction N
Schools
Elementary Schools Maureen M Welch
High Schools Council Rock High School South
School District Council Rock
Others
Tax ID 31-059-088
Ownership Fee Simple
Security Features Security System
Read Less Info
Want to know what your home might be worth? Contact us for a FREE valuation!

Our team is ready to help you sell your home for the highest possible price ASAP

Bought with Kathleen LeNoir • BHHS Fox & Roach-Newtown

"My job is to find and attract mastery-based agents to the office, protect the culture, and make sure everyone is happy! "






