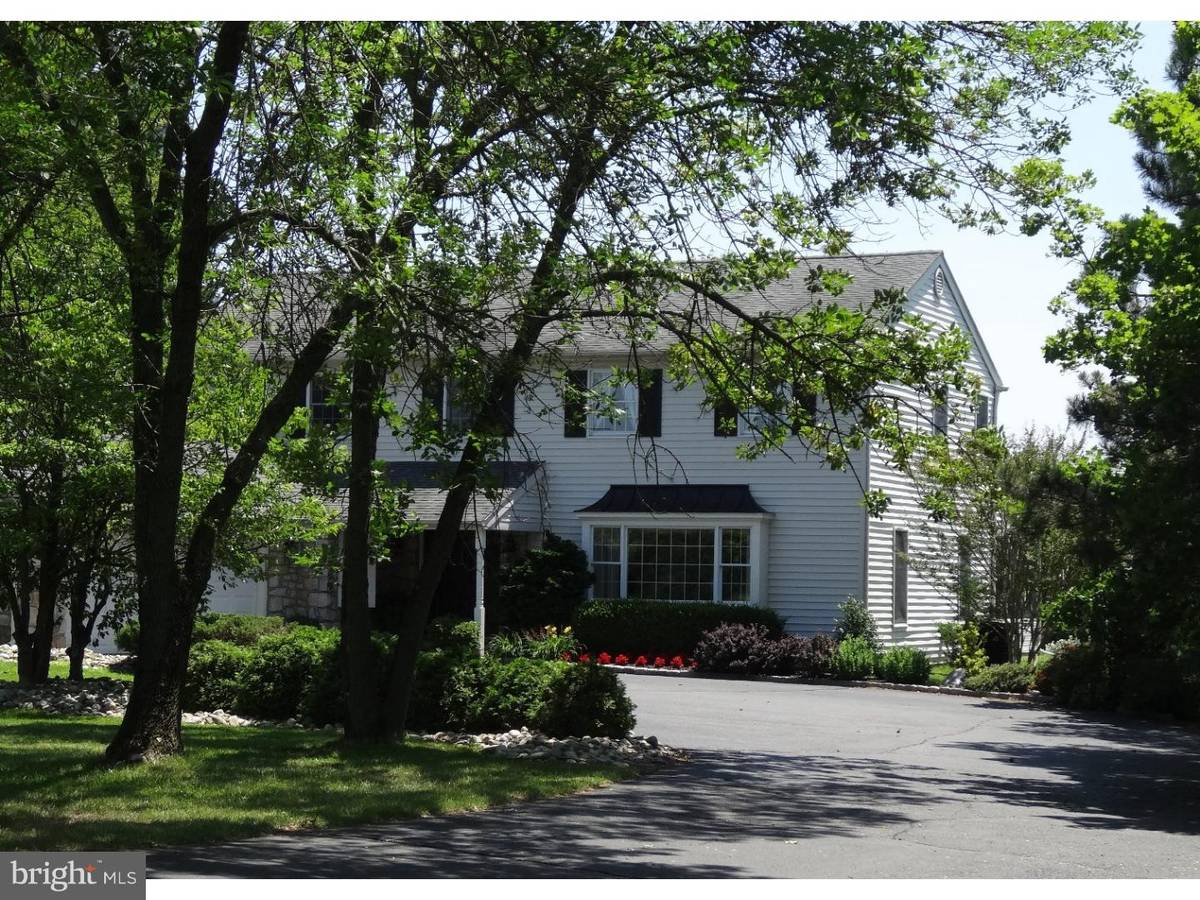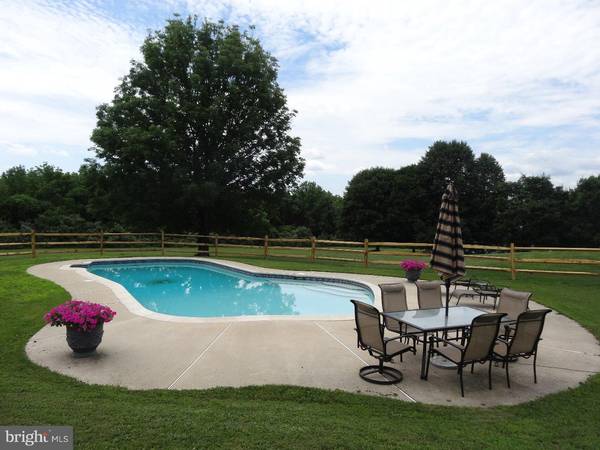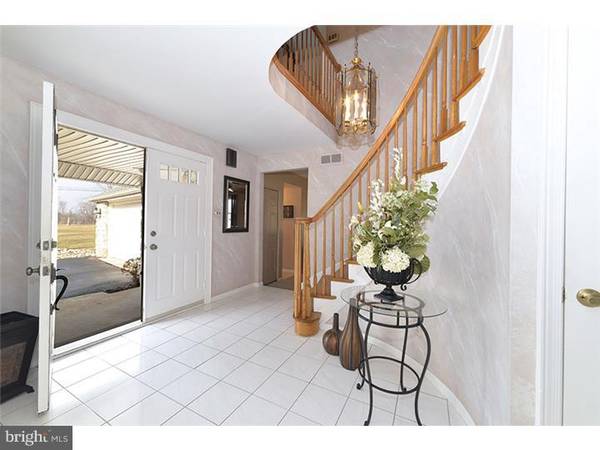$705,000
$739,000
4.6%For more information regarding the value of a property, please contact us for a free consultation.
4 Beds
3 Baths
6.52 Acres Lot
SOLD DATE : 05/19/2017
Key Details
Sold Price $705,000
Property Type Single Family Home
Sub Type Detached
Listing Status Sold
Purchase Type For Sale
MLS Listing ID 1002564201
Sold Date 05/19/17
Style Colonial
Bedrooms 4
Full Baths 2
Half Baths 1
HOA Y/N N
Originating Board TREND
Year Built 1978
Annual Tax Amount $11,048
Tax Year 2017
Lot Size 6.521 Acres
Acres 6.52
Lot Dimensions 0X0
Property Description
Exceptional, unique 4-bedroom house, 2-bedroom carriage house (together totaling about 3500 sq ft), garage space for 5 cars, gunite in-ground pool, lighted basketball court, "golf chipping area" and fields for horses on 6.52 acres are surrounded by distinctive high-end valued properties. Adjacent to almost 100 acres of Protected Lands this home is filled with generous amounts of natural sunlight and beautiful country views from all windows. A splendid updated eat-in kitchen with granite counter tops and ceramic tile floor, a family room with a lovely stone wood-burning fireplace with an expansive hearth spanning the full width of the room and a sweeping curved foyer stair are features on the first floor. From the sliding glass doors in the kitchen enter the 350+ sq ft rear screened porch and savor morning or evening coffee in this serene setting overlooking the tree-lined grounds. In addition to the master bedroom on the second floor there are 3 other ample-sized bedrooms. Cozy up to the one of the 2 wood-burning fireplaces in main house or carriage house. Relish the privacy on the deck of the carriage house. 200 of the 600 amps on the property are available for additional use. Bring horses, as many as 4, and build a barn. This special property is well located for commuting to Philadelphia, New York and places in between. Loads of venues for great shopping, restaurants, entertainment, cultural and recreational activities are all nearby.
Location
State PA
County Bucks
Area Upper Makefield Twp (10147)
Zoning CM
Direction North
Rooms
Other Rooms Living Room, Dining Room, Primary Bedroom, Bedroom 2, Bedroom 3, Kitchen, Family Room, Bedroom 1, Laundry, Other
Basement Full
Interior
Interior Features Primary Bath(s), Butlers Pantry, Water Treat System, Kitchen - Eat-In
Hot Water Electric
Heating Oil, Forced Air
Cooling Central A/C
Flooring Wood, Fully Carpeted, Tile/Brick
Fireplaces Number 1
Fireplaces Type Stone
Equipment Built-In Range, Oven - Self Cleaning, Dishwasher, Disposal, Built-In Microwave
Fireplace Y
Window Features Bay/Bow
Appliance Built-In Range, Oven - Self Cleaning, Dishwasher, Disposal, Built-In Microwave
Heat Source Oil
Laundry Main Floor
Exterior
Exterior Feature Patio(s)
Garage Inside Access, Garage Door Opener, Oversized
Garage Spaces 7.0
Pool In Ground
Waterfront N
Water Access N
Roof Type Pitched,Shingle
Accessibility None
Porch Patio(s)
Parking Type Driveway, Attached Garage, Detached Garage, Other
Total Parking Spaces 7
Garage Y
Building
Lot Description Irregular, Level, Sloping, Open
Story 2
Foundation Concrete Perimeter
Sewer On Site Septic
Water Well
Architectural Style Colonial
Level or Stories 2
New Construction N
Schools
Elementary Schools Sol Feinstone
Middle Schools Newtown
High Schools Council Rock High School North
School District Council Rock
Others
Tax ID 47-008-007-001
Ownership Fee Simple
Read Less Info
Want to know what your home might be worth? Contact us for a FREE valuation!

Our team is ready to help you sell your home for the highest possible price ASAP

Bought with Justin R Gaul • Keller Williams Real Estate - Newtown

"My job is to find and attract mastery-based agents to the office, protect the culture, and make sure everyone is happy! "






