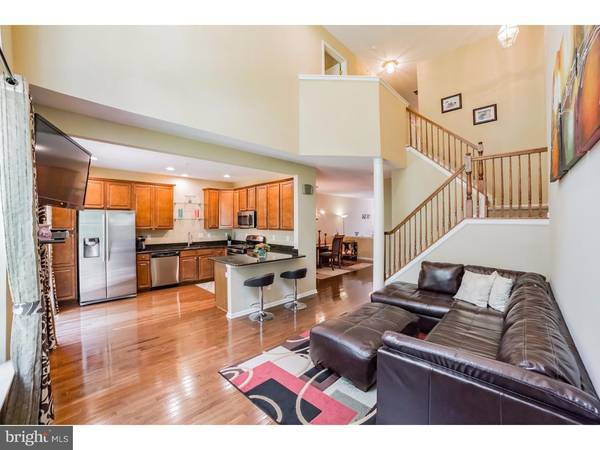$340,000
$349,900
2.8%For more information regarding the value of a property, please contact us for a free consultation.
3 Beds
4 Baths
3,151 SqFt
SOLD DATE : 12/29/2016
Key Details
Sold Price $340,000
Property Type Townhouse
Sub Type Interior Row/Townhouse
Listing Status Sold
Purchase Type For Sale
Square Footage 3,151 sqft
Price per Sqft $107
Subdivision Vill At Whispering P
MLS Listing ID 1002591167
Sold Date 12/29/16
Style Traditional
Bedrooms 3
Full Baths 3
Half Baths 1
HOA Fees $190/mo
HOA Y/N Y
Abv Grd Liv Area 2,070
Originating Board TREND
Year Built 2011
Annual Tax Amount $6,258
Tax Year 2016
Lot Size 4,057 Sqft
Acres 0.09
Lot Dimensions 24X169
Property Description
Former designer model home is being offered for sale for the very 1st time. Like new with all the bells & whistles (about 44K of upgrades) this incredible 3 bedroom, 3.5 bath home is situated on one of the very best sites in this upscale townhome development. Only 5 years young this well kept, immaculate home has a backdrop overlooking the woods which provides any lucky homeowner the peace & tranquility one would expect for easy, care free living. This home site is PREMIER and this location is what attracted these homeowners to this particular property along with all the options & upgrades. The living & dining rooms flow nicely into the two story great room that opens into the kitchen area with attached granite island for additional seating. The raised deck right off the kitchen area easily that could be extended with steps, allows you to enjoy mealtime while taking in the beauty of the outdoors. The spectacular 2 story great room with beautiful floor to ceiling windows looks out onto your back yard oasis. The entire main floor is accentuated with Bruce solid oak hardwood flooring which nicely contrasts the light colored walls & saddle toned Aristokraft maple kitchen cabinetry with dark granite counter tops. Gas cooking! There is also a powder room on this level and the entrance to the 1 car garage so you can effortlessly unload your groceries & protect yourself from any inclement weather. There is plenty of guest parking as well as your own private driveway parking. Upstairs you will find 3 large bedrooms, laundry room plus 2 full baths. The master bath has 2 separate sink areas & oversized shower stall. A couple of designer finished closets, in addition to extra shelving in garage makes it easy to store all your treasured belongings. The basement is finished with an office area PLUS has a full bath with tub/shower adding an additional 1081 sq ft of living space. This special home is equipped with state of the art 3 zoned HVAC system for energy efficiency & ceiling fans in all bedrooms plus great room. This community is ideally located close to plenty of shops, restaurants & major highways such as 1-95, PA Turnpike & Street Road! Warminster train station is close by. Please view video & model floor plans online. Transferable Builder's 10 Year Warranty. If still available first OPEN HOUSE Sunday, Oct 9th 1-4PM!!
Location
State PA
County Bucks
Area Warminster Twp (10149)
Zoning R2
Rooms
Other Rooms Living Room, Dining Room, Primary Bedroom, Bedroom 2, Kitchen, Family Room, Bedroom 1, Attic
Basement Full, Fully Finished
Interior
Interior Features Kitchen - Island, Butlers Pantry, Ceiling Fan(s), Water Treat System, Stall Shower, Breakfast Area
Hot Water Electric
Heating Gas, Forced Air
Cooling Central A/C
Flooring Wood, Fully Carpeted, Tile/Brick
Equipment Oven - Self Cleaning, Dishwasher, Disposal, Energy Efficient Appliances, Built-In Microwave
Fireplace N
Window Features Energy Efficient
Appliance Oven - Self Cleaning, Dishwasher, Disposal, Energy Efficient Appliances, Built-In Microwave
Heat Source Natural Gas
Laundry Upper Floor
Exterior
Exterior Feature Deck(s)
Garage Inside Access, Garage Door Opener
Garage Spaces 2.0
Utilities Available Cable TV
Waterfront N
Water Access N
Roof Type Pitched,Shingle
Accessibility None
Porch Deck(s)
Parking Type Driveway, Parking Lot, Attached Garage, Other
Attached Garage 1
Total Parking Spaces 2
Garage Y
Building
Lot Description Level, Front Yard, Rear Yard
Story 2
Foundation Concrete Perimeter
Sewer Public Sewer
Water Public
Architectural Style Traditional
Level or Stories 2
Additional Building Above Grade, Below Grade
Structure Type Cathedral Ceilings,9'+ Ceilings
New Construction N
Schools
Elementary Schools Mcdonald
Middle Schools Eugene Klinger
High Schools William Tennent
School District Centennial
Others
HOA Fee Include Common Area Maintenance,Ext Bldg Maint,Lawn Maintenance,Snow Removal,Trash
Senior Community No
Tax ID 49-029-002-060
Ownership Fee Simple
Read Less Info
Want to know what your home might be worth? Contact us for a FREE valuation!

Our team is ready to help you sell your home for the highest possible price ASAP

Bought with Raymond Young • Realty Mark Cityscape

"My job is to find and attract mastery-based agents to the office, protect the culture, and make sure everyone is happy! "






