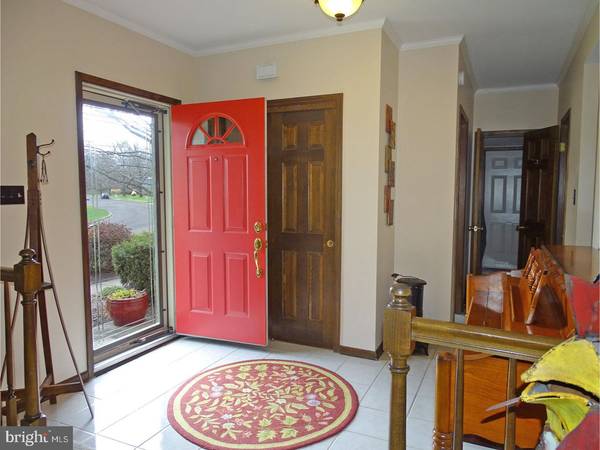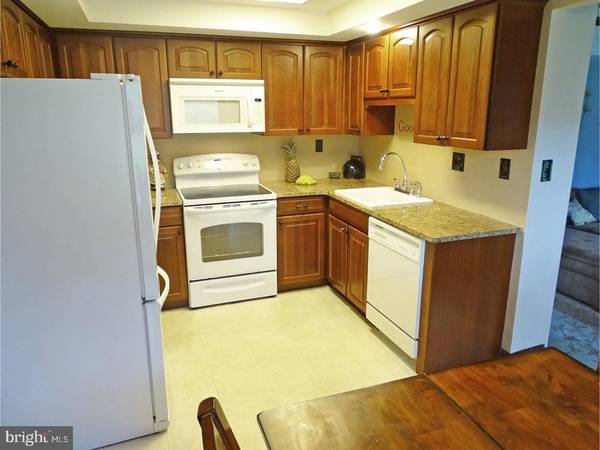$463,500
$459,900
0.8%For more information regarding the value of a property, please contact us for a free consultation.
4 Beds
3 Baths
0.74 Acres Lot
SOLD DATE : 08/11/2017
Key Details
Sold Price $463,500
Property Type Single Family Home
Sub Type Detached
Listing Status Sold
Purchase Type For Sale
Subdivision Pebble Creek
MLS Listing ID 1002611047
Sold Date 08/11/17
Style Colonial
Bedrooms 4
Full Baths 2
Half Baths 1
HOA Y/N N
Originating Board TREND
Year Built 1984
Annual Tax Amount $8,428
Tax Year 2017
Lot Size 0.740 Acres
Acres 0.74
Lot Dimensions 90X158
Property Description
Beautiful 4 bedrooms, 2.5 baths, plus office and basement and a 3 car garage on a quiet loop street with no through traffic. The 3/4 acre lot boasts a huge, beautifully landscaped, private backyard. Enter through front full view storm door and insulated front door to the foyer with double sliding door coat closet. The living room with box window leads to the dining room with crown molding, chair rail and triple windows for views of the backyard. The remodeled kitchen features cherry cabinets, granite countertops, pantry, pull-out trash receptacle and deep bay window for more views of the yard. The family room features a decorative brick fireplace with inlaid tile flanked by built-in bookcases and casement windows for more backyard views. The first floor office features more built-in bookcases. A powder room and laundry room with access to the 3 car garage complete the first floor. The garage also has pull down attic stairs for more storage and a side entrance door as well. Upstairs, the master bedroom has a huge walk-in closet with organizers, lighted ceiling fan and an en-suite master bath with double sinks and an oversized shower with 6 heads and a bidet. Three more generously sized bedrooms, all with lighted ceiling fans and a hall bath complete the upstairs. Downstairs is a partially finished basement plus unfinished storage space. Outside is a huge patio, absolutely beautiful yard and shed for even more storage. This home is tucked away on a non-through street yet close to shopping, commuting to I-95, Route 1, trains to NY and Phila and the Turnpike.
Location
State PA
County Bucks
Area Lower Makefield Twp (10120)
Zoning R2
Rooms
Other Rooms Living Room, Dining Room, Primary Bedroom, Bedroom 2, Bedroom 3, Kitchen, Family Room, Bedroom 1, Other, Attic
Basement Full
Interior
Interior Features Dining Area
Hot Water Electric
Heating Heat Pump - Electric BackUp
Cooling Central A/C
Fireplaces Number 1
Fireplaces Type Brick
Fireplace Y
Laundry Main Floor
Exterior
Exterior Feature Patio(s)
Garage Spaces 5.0
Waterfront N
Water Access N
Accessibility None
Porch Patio(s)
Parking Type Attached Garage
Attached Garage 3
Total Parking Spaces 5
Garage Y
Building
Story 2
Sewer Public Sewer
Water Public
Architectural Style Colonial
Level or Stories 2
New Construction N
Schools
School District Pennsbury
Others
Senior Community No
Tax ID 20-019-142
Ownership Fee Simple
Read Less Info
Want to know what your home might be worth? Contact us for a FREE valuation!

Our team is ready to help you sell your home for the highest possible price ASAP

Bought with Colleen M. Evanchik • RE/MAX Total - Yardley

"My job is to find and attract mastery-based agents to the office, protect the culture, and make sure everyone is happy! "






