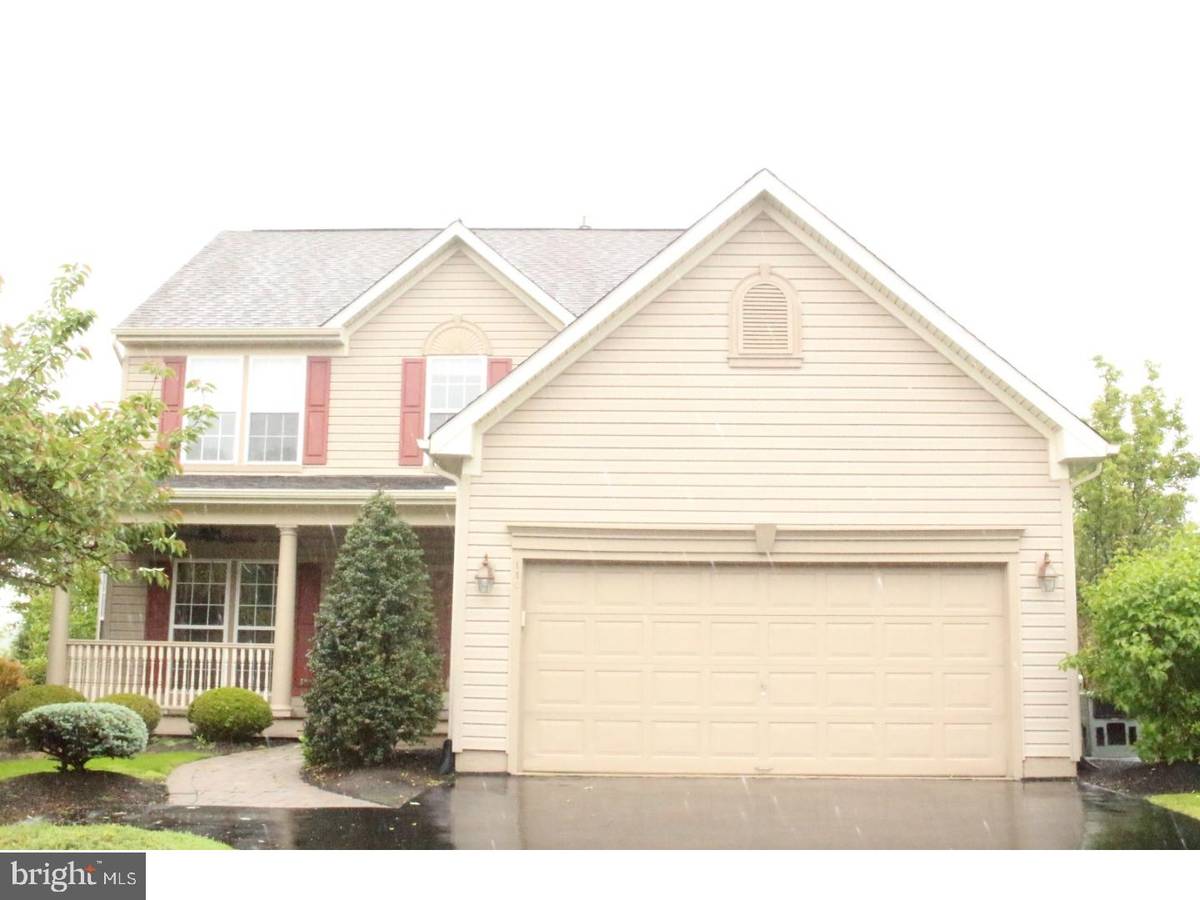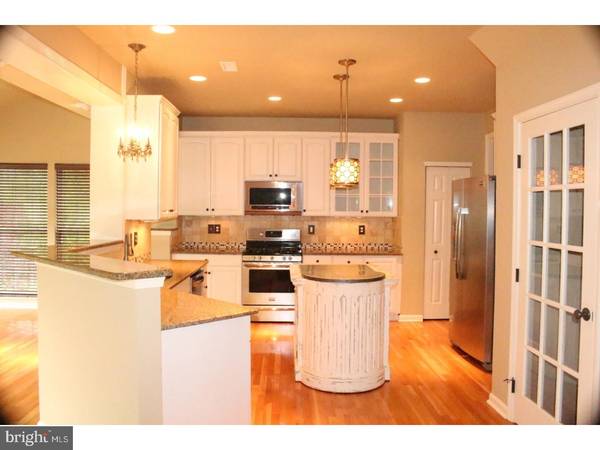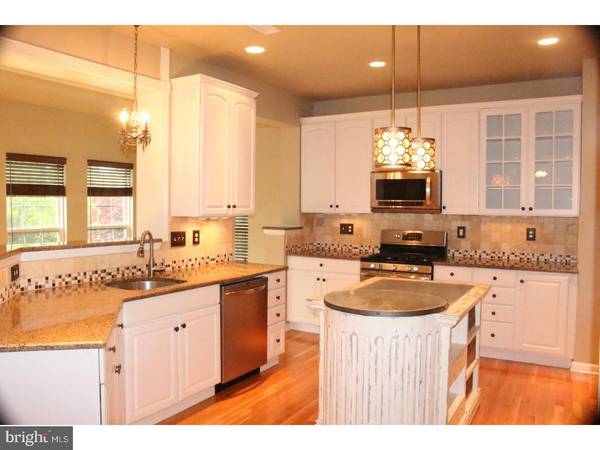$579,000
$589,900
1.8%For more information regarding the value of a property, please contact us for a free consultation.
4 Beds
4 Baths
3,221 SqFt
SOLD DATE : 06/30/2017
Key Details
Sold Price $579,000
Property Type Single Family Home
Sub Type Detached
Listing Status Sold
Purchase Type For Sale
Square Footage 3,221 sqft
Price per Sqft $179
Subdivision Riverwoods
MLS Listing ID 1002612309
Sold Date 06/30/17
Style Colonial
Bedrooms 4
Full Baths 3
Half Baths 1
HOA Fees $83/ann
HOA Y/N Y
Abv Grd Liv Area 2,384
Originating Board TREND
Year Built 1998
Annual Tax Amount $5,954
Tax Year 2017
Lot Size 8,610 Sqft
Acres 0.2
Lot Dimensions 84X123
Property Description
Don't Miss This Amazing Custom Home with $80,000+ Worth of Upgrades. Your New Home Is Located in The Highly Desirable Riverwoods Development Within New Hope-Solebury School District. As You Pull Into the 2 Car Driveway You Will Notice The Updated Landscaping and Will Fall In Love With The Covered Front Porch Which Is Perfect For Your Morning Coffee or Relaxing On A Rainy Night. When You Walk Into Your New Home You Will Be Amazed By The 2 Story Foyer and Stunning Hardwood Floors That Continue Throughout The House. To The Left You Have A Custom Office With Newer French Doors (This Was The Original Living Rm). To The Right You Will Find The Formal Dining Room With Custom Wainscoting and Crown Molding. The Center Hall Features A Coat Closet and A Beautiful 3 Piece Powder Room. Continue Along Into The Gourmet Kitchen Featuring 42'Cabinets, Custom Lighting, Custom Center Island, Pantry, Top of The Line Stainless Steel Appliances and Granite Countertops that Continue Onto The Breakfast Bar. The Breakfast Room Has An Abundance of Light and Features Floor to Ceiling Window and Doors Leading To The Deck. The Family Room Features A Gas Fireplace. Upstairs You Will Find The Master Suite Which Features A Vaulted Ceiling, Walk In Closet, A Sitting Area (Which Can Be An Additional Closet, Dressing Room, Office or Can Be Converted to a 5th Bedroom). The Master Bath Features A Stall Shower, Double Sinks and Soaking Tub. 2 Other Generously Sized Bedrooms and Hall Bath Complete The Upstairs. No Expense Was Spared In The Finished Walk Out Basement. The Large Media Room Features Built In Speakers, High Ceilings, A Custom Built In Bar and Sliding Glass Doors Leading To The Rear Patio. The Basement Also Features A Full Bathroom With Stall Shower and a 4th Bedroom. Down Here You Will Also Find The Large Laundry Area Which Leads To The Utility/Storage Room. The Picture Perfect Backyard Defines Serenity. Sit Out On Your 2-Tier Trex Deck Which Overlooks The Lake- Only 10 Homes In The Development Face The Lake- Perfect Location! Did I Mention The 2 Car Garage With Custom Built Ins? This Home Features A Generator and 2 Zone Air Conditioner- One of The Only Homes in The Development with This Feature! The Hot Water Heater, Air Conditioners and Heating System Are Only 3 Years Old. The Closets are Equipped with $20,000 Worth Of Built Ins. Located Close To Highways, Shopping and Everything New Hope Has To Offer!
Location
State PA
County Bucks
Area New Hope Boro (10127)
Zoning PUD
Rooms
Other Rooms Living Room, Dining Room, Primary Bedroom, Bedroom 2, Bedroom 3, Kitchen, Family Room, Bedroom 1, Other, Attic
Basement Full, Outside Entrance, Fully Finished
Interior
Interior Features Primary Bath(s), Kitchen - Island, Butlers Pantry, Breakfast Area
Hot Water Natural Gas
Heating Gas, Forced Air
Cooling Central A/C
Flooring Wood
Fireplaces Number 1
Fireplaces Type Gas/Propane
Fireplace Y
Heat Source Natural Gas
Laundry Basement
Exterior
Exterior Feature Deck(s), Porch(es)
Garage Inside Access, Garage Door Opener
Garage Spaces 4.0
Waterfront N
Roof Type Pitched
Accessibility None
Porch Deck(s), Porch(es)
Parking Type Driveway, Attached Garage, Other
Attached Garage 2
Total Parking Spaces 4
Garage Y
Building
Lot Description Level, Sloping, Rear Yard
Story 2
Sewer Public Sewer
Water Public
Architectural Style Colonial
Level or Stories 2
Additional Building Above Grade, Below Grade
Structure Type Cathedral Ceilings,9'+ Ceilings
New Construction N
Schools
School District New Hope-Solebury
Others
HOA Fee Include Common Area Maintenance
Senior Community No
Tax ID 27-008-068
Ownership Fee Simple
Read Less Info
Want to know what your home might be worth? Contact us for a FREE valuation!

Our team is ready to help you sell your home for the highest possible price ASAP

Bought with Donna Lacey • Lisa James Otto Country Properties

"My job is to find and attract mastery-based agents to the office, protect the culture, and make sure everyone is happy! "






