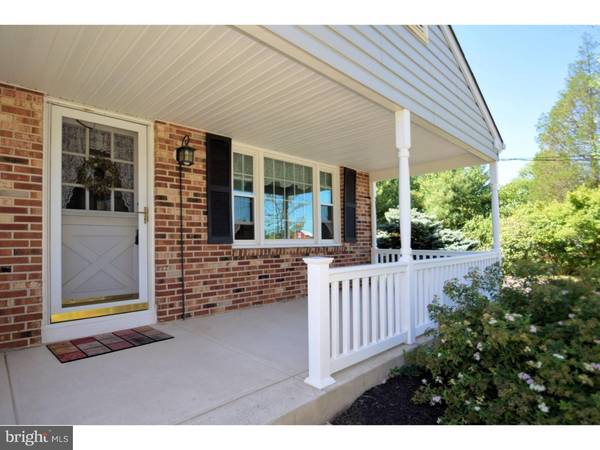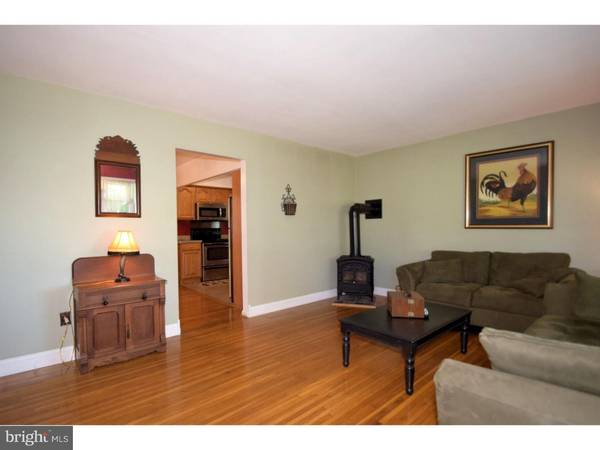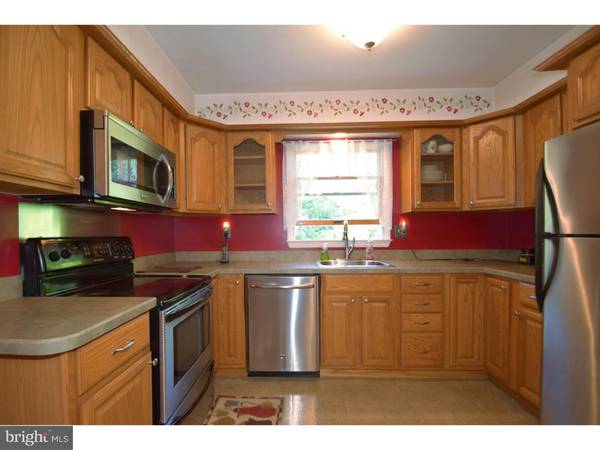$283,000
$283,000
For more information regarding the value of a property, please contact us for a free consultation.
3 Beds
2 Baths
2,320 SqFt
SOLD DATE : 12/16/2016
Key Details
Sold Price $283,000
Property Type Single Family Home
Sub Type Detached
Listing Status Sold
Purchase Type For Sale
Square Footage 2,320 sqft
Price per Sqft $121
Subdivision None Available
MLS Listing ID 1002626561
Sold Date 12/16/16
Style Ranch/Rambler
Bedrooms 3
Full Baths 2
HOA Y/N N
Abv Grd Liv Area 1,820
Originating Board TREND
Year Built 1970
Annual Tax Amount $5,032
Tax Year 2016
Lot Size 1.150 Acres
Acres 1.15
Lot Dimensions 120 X IRREG
Property Description
Wonderful sprawling ranch!! Newer family room and dining addition! You enter the front porch to the living room that offers hardwood floors. The newer kitchen with hardwood floors is open to the breakfast room. Then you enter the open addition that features a vaulted ceiling with recessed lights, 3 skylights, a stone propane fireplace, and lovely hardwood floors. The sliding door leads to a over-sized deck that was recently re-stained. Look out to the private backyard that backs to some woods. The other side of the home that also has beautiful hardwood floors leading to three bedrooms. The main bedroom has its on private bathroom. The basement is finished. It offers a large room with a bar and another room for office/den. Don't forget the detached 24 x 24 garage. Don't miss this one!!
Location
State PA
County Bucks
Area West Rockhill Twp (10152)
Zoning SR
Rooms
Other Rooms Living Room, Dining Room, Primary Bedroom, Bedroom 2, Kitchen, Family Room, Bedroom 1, Other
Basement Full, Fully Finished
Interior
Interior Features Primary Bath(s), Skylight(s), Ceiling Fan(s), Dining Area
Hot Water Electric
Heating Electric, Hot Water
Cooling Wall Unit
Flooring Wood
Fireplaces Number 1
Fireplace Y
Heat Source Electric
Laundry Lower Floor
Exterior
Exterior Feature Patio(s)
Garage Spaces 2.0
Waterfront N
Water Access N
Roof Type Shingle
Accessibility None
Porch Patio(s)
Parking Type Driveway, Detached Garage
Total Parking Spaces 2
Garage Y
Building
Lot Description Level
Story 1
Sewer On Site Septic
Water Well
Architectural Style Ranch/Rambler
Level or Stories 1
Additional Building Above Grade, Below Grade
New Construction N
Schools
High Schools Pennridge
School District Pennridge
Others
Senior Community No
Tax ID 52-014-095-003
Ownership Fee Simple
Read Less Info
Want to know what your home might be worth? Contact us for a FREE valuation!

Our team is ready to help you sell your home for the highest possible price ASAP

Bought with Aubrey Hendricks • BHHS Fox & Roach-Allentown

"My job is to find and attract mastery-based agents to the office, protect the culture, and make sure everyone is happy! "






