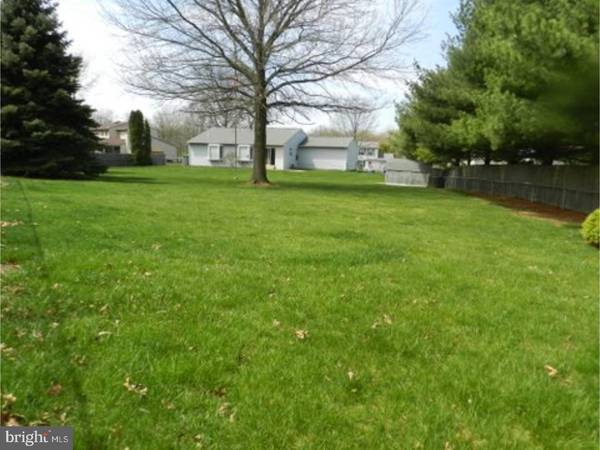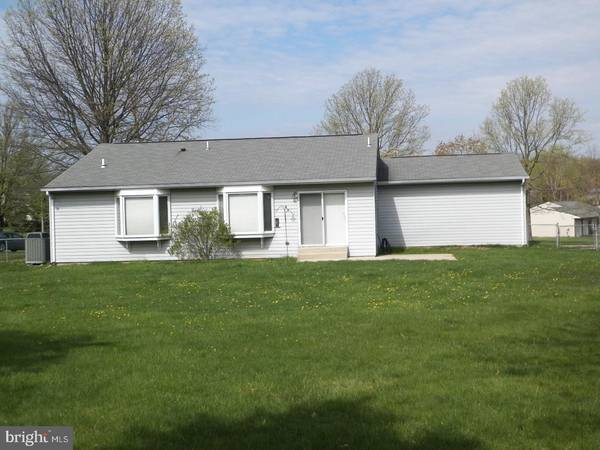$330,000
$346,900
4.9%For more information regarding the value of a property, please contact us for a free consultation.
3 Beds
2 Baths
0.71 Acres Lot
SOLD DATE : 05/26/2017
Key Details
Sold Price $330,000
Property Type Single Family Home
Sub Type Detached
Listing Status Sold
Purchase Type For Sale
Subdivision Old Orchard Farm
MLS Listing ID 1002627935
Sold Date 05/26/17
Style Ranch/Rambler
Bedrooms 3
Full Baths 2
HOA Y/N N
Originating Board TREND
Year Built 1987
Annual Tax Amount $5,514
Tax Year 2017
Lot Size 0.712 Acres
Acres 0.72
Lot Dimensions 80X148
Property Description
At last a real Rancher! This one has charm, space and convenience for anyone who enjoys or requires getting away from stairs. Ideally located in Central Bucks it is serviced by the Blue Ribbon Central Bucks School District. The main level provides 3 bedrooms, 2 full baths, eat-in kitchen, large dining and living room. Huge 35' X 32' full-size dry basement adds an additional 1,100 square foot to this home and awaits for your finishing touches. The roof, heating, air conditioning and hot water heater have been replaced and are not original. Huge two car attached barn type garage with electric openers and off street parking for six other vehicles. This is one of the few units in the sought after Orchard Valley Farms development with a basement and it's all located on one of the largest lots estimated at over 31,000 square foot of level ground. This is an estate sale and a unique opportunity for buyers who like or need a Ranch style home.
Location
State PA
County Bucks
Area Warwick Twp (10151)
Zoning R1
Rooms
Other Rooms Living Room, Dining Room, Primary Bedroom, Bedroom 2, Kitchen, Bedroom 1, Other
Basement Full, Unfinished
Interior
Interior Features Primary Bath(s), Ceiling Fan(s), Kitchen - Eat-In
Hot Water Electric
Heating Heat Pump - Electric BackUp
Cooling Central A/C
Flooring Fully Carpeted, Vinyl
Equipment Built-In Range, Dishwasher, Refrigerator, Built-In Microwave
Fireplace N
Window Features Energy Efficient
Appliance Built-In Range, Dishwasher, Refrigerator, Built-In Microwave
Laundry Basement
Exterior
Exterior Feature Porch(es)
Garage Garage Door Opener
Garage Spaces 5.0
Utilities Available Cable TV
Waterfront N
Water Access N
Roof Type Shingle
Accessibility None
Porch Porch(es)
Attached Garage 2
Total Parking Spaces 5
Garage Y
Building
Lot Description Level, Open
Story 1
Sewer Public Sewer
Water Public
Architectural Style Ranch/Rambler
Level or Stories 1
New Construction N
Schools
Elementary Schools Jamison
Middle Schools Tamanend
High Schools Central Bucks High School South
School District Central Bucks
Others
Senior Community No
Tax ID 51-021-013
Ownership Fee Simple
Security Features Security System
Acceptable Financing Conventional, VA, FHA 203(k), FHA 203(b)
Listing Terms Conventional, VA, FHA 203(k), FHA 203(b)
Financing Conventional,VA,FHA 203(k),FHA 203(b)
Read Less Info
Want to know what your home might be worth? Contact us for a FREE valuation!

Our team is ready to help you sell your home for the highest possible price ASAP

Bought with Bridget A Bachmann • EveryHome Realtors

"My job is to find and attract mastery-based agents to the office, protect the culture, and make sure everyone is happy! "






