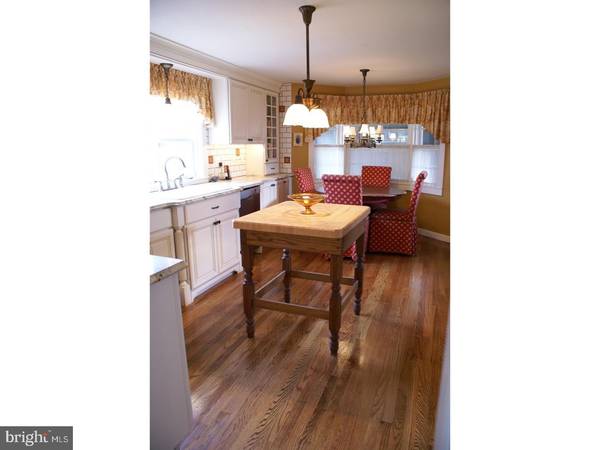$402,500
$415,000
3.0%For more information regarding the value of a property, please contact us for a free consultation.
4 Beds
3 Baths
3,684 SqFt
SOLD DATE : 04/14/2017
Key Details
Sold Price $402,500
Property Type Single Family Home
Sub Type Detached
Listing Status Sold
Purchase Type For Sale
Square Footage 3,684 sqft
Price per Sqft $109
Subdivision None Available
MLS Listing ID 1003143925
Sold Date 04/14/17
Style Cape Cod,Traditional
Bedrooms 4
Full Baths 2
Half Baths 1
HOA Y/N N
Abv Grd Liv Area 2,308
Originating Board TREND
Year Built 1960
Annual Tax Amount $5,645
Tax Year 2017
Lot Size 0.441 Acres
Acres 0.44
Lot Dimensions 100
Property Description
Situated on lovely Bright Road in Hatboro, this oversized (2308 sq ft) brick cape with a FIRST FLOOR MASTER BEDROOM and FIRST FLOOR FULL BATH is a rare find in today's market. The versatility of an ADDITIONAL BEDROOM ON THE FIRST FLOOR gives options for a first floor office, dressing room, or den. In addition, first floor features multiple closets including a large cedar closet. Custom built second floor addition and first floor renovation by Steve Berardi of Omni Building Group in 2007, this meticulously maintained Cape has modern features with vintage charm. The kitchen, featuring stainless steel appliances including a Bosch dishwasher, Maytag double wall ovens, refrigerator, propane gas cooktop and built-in microwave, is accented with a Mercer Tile mosaic and backsplash. Beautiful solid-wood oak floors run throughout the entire first floor. Just off the generous sized dining room, is the large living room with fireplace which makes for the perfect spot for gatherings or celebrating holidays. A large picture window in living room allows for plenty of sunshine. The second floor of this charming house includes 2 generous sized bedrooms with ample closets and storage space. A modern full bath services both rooms on this level with a stall shower and custom tile. Also on this level is a cozy den which could easily be a FIFTH BEDROOM! Rounding out the great features of this house is the 1376 sq ft partially finished basement! This (heated) area of house is great for a game room, man cave, craft room or simply extra storage. The walk-up entrance/exit adds convenience to the outdoors to this great space. Here you will also find the NEW propane heater (2017), bath and laundry area including W/D (NEW Maytag High Efficiency Washer)! Last, but certainly not least, is the charming slate breezeway which connects the oversized, two car garage to the main house. A beautiful flagstone patio wraps around the front of the property from the front door to the breezeway. Out back is a large patio and working fireplace, great for grilling and relaxing on a warm summer day. The large, flat, fenced-in backyard is a wonderful feature. All this in award winning Hatboro-Horsham School District. Short walk to town, close to main arteries...County Line Road, Rt 611, PA Turnpike, easy access to I-95 and the Hatboro train station.
Location
State PA
County Montgomery
Area Hatboro Boro (10608)
Zoning R1
Direction South
Rooms
Other Rooms Living Room, Dining Room, Primary Bedroom, Bedroom 2, Bedroom 3, Kitchen, Family Room, Bedroom 1, Laundry, Other
Basement Full, Outside Entrance
Interior
Interior Features Ceiling Fan(s), Stall Shower, Kitchen - Eat-In
Hot Water Electric
Heating Propane, Forced Air
Cooling Central A/C
Flooring Wood, Fully Carpeted, Tile/Brick
Fireplaces Number 1
Fireplaces Type Brick
Fireplace Y
Window Features Replacement
Heat Source Bottled Gas/Propane
Laundry Basement
Exterior
Exterior Feature Breezeway
Garage Garage Door Opener
Garage Spaces 5.0
Fence Other
Utilities Available Cable TV
Waterfront N
Water Access N
Accessibility None
Porch Breezeway
Parking Type Attached Garage, Other
Attached Garage 2
Total Parking Spaces 5
Garage Y
Building
Story 2
Foundation Brick/Mortar
Sewer Public Sewer
Water Public
Architectural Style Cape Cod, Traditional
Level or Stories 2
Additional Building Above Grade, Below Grade
New Construction N
Schools
Elementary Schools Crooked Billet
Middle Schools Keith Valley
High Schools Hatboro-Horsham
School District Hatboro-Horsham
Others
Senior Community No
Tax ID 08-00-00385-003
Ownership Fee Simple
Security Features Security System
Read Less Info
Want to know what your home might be worth? Contact us for a FREE valuation!

Our team is ready to help you sell your home for the highest possible price ASAP

Bought with Paula Campbell • Keller Williams Real Estate-Doylestown

"My job is to find and attract mastery-based agents to the office, protect the culture, and make sure everyone is happy! "






