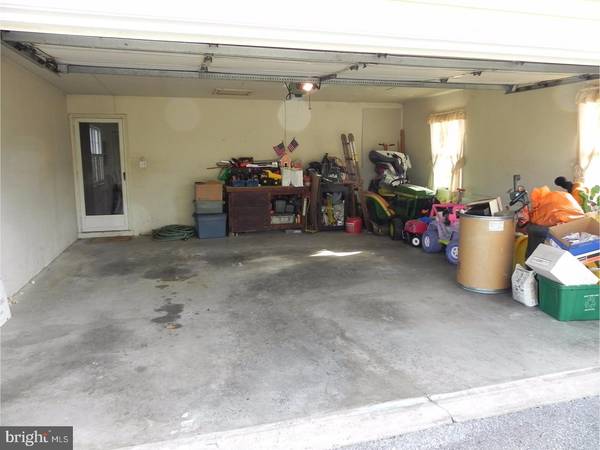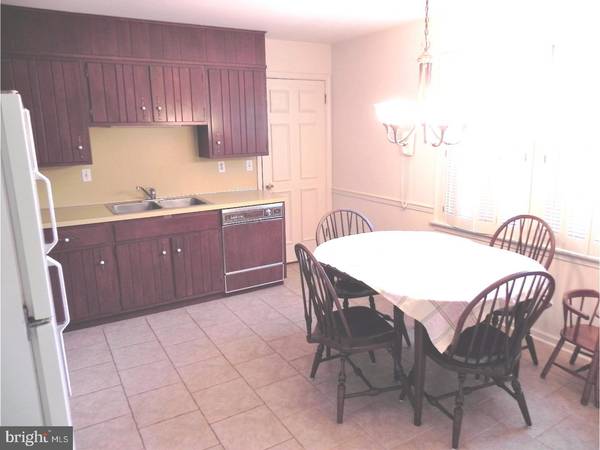$310,000
$340,000
8.8%For more information regarding the value of a property, please contact us for a free consultation.
4 Beds
3 Baths
2,425 SqFt
SOLD DATE : 03/31/2017
Key Details
Sold Price $310,000
Property Type Single Family Home
Sub Type Detached
Listing Status Sold
Purchase Type For Sale
Square Footage 2,425 sqft
Price per Sqft $127
Subdivision Frog Hollow Meadow
MLS Listing ID 1003192681
Sold Date 03/31/17
Style Traditional
Bedrooms 4
Full Baths 2
Half Baths 1
HOA Y/N N
Abv Grd Liv Area 1,620
Originating Board TREND
Year Built 1976
Annual Tax Amount $5,361
Tax Year 2017
Lot Size 0.575 Acres
Acres 0.57
Lot Dimensions 120X194X113X182
Property Description
Pack your clothing and a toothbrush and move right in. A meticulously maintained home that belies its age. The wood burning fireplace in the family room is just the place for relaxing while more formal entertaining can be done in the living or dining room. The kitchen has room for the families breakfast, or overflow at holiday meals. Washer and dryer hook-up hidden behind folding door in the kitchen. Your four bedrooms are all of good size with a full bath off the master. The common bath has been updated with tile flooring and a unique wash basin. Baldwin hardware throughout adds an additional touch of luxury. Summer brings the opportunity to enjoy the two level deck and your in-ground pool. Come and dream of your future in this wonderful home in a quiet, established neighborhood.
Location
State PA
County Chester
Area East Pikeland Twp (10326)
Zoning R2
Direction Southwest
Rooms
Other Rooms Living Room, Dining Room, Primary Bedroom, Bedroom 2, Bedroom 3, Kitchen, Family Room, Bedroom 1, Attic
Basement Full, Unfinished, Drainage System
Interior
Interior Features Primary Bath(s), Stall Shower, Kitchen - Eat-In
Hot Water Electric
Heating Oil, Forced Air
Cooling Central A/C
Flooring Wood, Fully Carpeted, Vinyl, Tile/Brick
Fireplaces Number 1
Fireplaces Type Brick
Equipment Dishwasher
Fireplace Y
Window Features Energy Efficient,Replacement
Appliance Dishwasher
Heat Source Oil
Laundry Main Floor
Exterior
Exterior Feature Deck(s)
Garage Inside Access, Garage Door Opener
Garage Spaces 5.0
Pool In Ground
Waterfront N
Water Access N
Roof Type Pitched,Shingle,Asbestos Shingle
Accessibility None
Porch Deck(s)
Parking Type Driveway, Attached Garage, Other
Attached Garage 2
Total Parking Spaces 5
Garage Y
Building
Lot Description Irregular, Level, Open, Front Yard, Rear Yard
Story 2
Foundation Brick/Mortar
Sewer Public Sewer
Water Well
Architectural Style Traditional
Level or Stories 2
Additional Building Above Grade, Below Grade
New Construction N
Schools
High Schools Phoenixville Area
School District Phoenixville Area
Others
Pets Allowed Y
Senior Community No
Tax ID 26-03A-0035
Ownership Fee Simple
Acceptable Financing Conventional, VA, FHA 203(b), USDA
Listing Terms Conventional, VA, FHA 203(b), USDA
Financing Conventional,VA,FHA 203(b),USDA
Pets Description Case by Case Basis
Read Less Info
Want to know what your home might be worth? Contact us for a FREE valuation!

Our team is ready to help you sell your home for the highest possible price ASAP

Bought with Bryan Bishop Mathews • 2% Real Estate Group

"My job is to find and attract mastery-based agents to the office, protect the culture, and make sure everyone is happy! "






