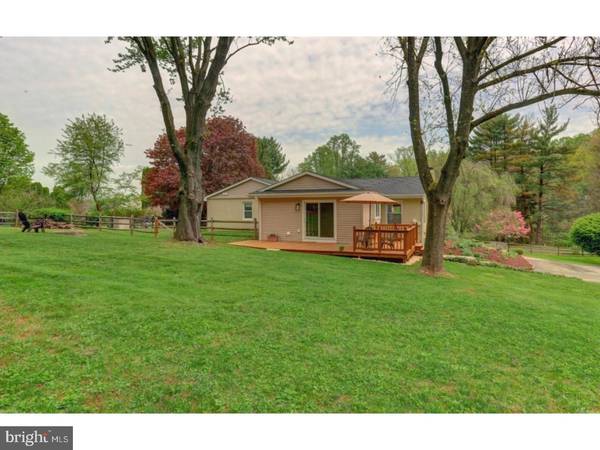$438,000
$438,000
For more information regarding the value of a property, please contact us for a free consultation.
4 Beds
3 Baths
2,395 SqFt
SOLD DATE : 06/12/2017
Key Details
Sold Price $438,000
Property Type Single Family Home
Sub Type Detached
Listing Status Sold
Purchase Type For Sale
Square Footage 2,395 sqft
Price per Sqft $182
Subdivision None Available
MLS Listing ID 1003199799
Sold Date 06/12/17
Style Ranch/Rambler,Raised Ranch/Rambler
Bedrooms 4
Full Baths 2
Half Baths 1
HOA Y/N N
Abv Grd Liv Area 1,795
Originating Board TREND
Year Built 1966
Annual Tax Amount $5,375
Tax Year 2017
Lot Size 1.000 Acres
Acres 1.0
Property Description
Warm, welcoming beautifully updated 4BR with stunning new kitchen addition, new powder room, new 1st floor laundry, new roof, new high efficiency air conditioning! Nestled off Marlboro Rd in the Unionville-Chadds Ford school district, overlooking neighboring pond, wooded views and fabulous sunsets, this home sits on 1 acre with a spacious post and beam fenced backyard w/shade trees, fire pit and a new outdoor deck for relaxing and entertaining. Beautiful hardwood flooring extends throughout the main level! Enter from the center hall into the living room, bathed in natural light-a full wall of built-in cabinetry surrounds the custom marble fireplace. Pocket doors separate the dining room, with new Anderson window. The fabulous new kitchen addition is a cooks delight with ample storage and prep space, granite countertops, new oven, pantry, oversize island, recessed lighting, vaulted ceiling and breakfast area which opens onto the new outdoor deck. The first floor laundry, w/maple cabinets and front loading washer/dryer(included), is just off the side entry. The main floor master includes an updated bath with tile shower and heated flooring. The hall bath, with new skylight, and three additional bedrooms completes the main level. A freshly designed open hardwood staircase leads to the finished basement, with new carpet, new baseboard heating and 600 sq ft of additional living space including game area and entertainment area. Unfinished storage space as well! Total square footage listed is approximate and includes 600 square ft. of fin. bsmnt. Newly drywalled garage has additional new electrical box for the generator-also included! All this just minutes from Unionville High School, Rt 926, Rt 1 and Kennett Square. A truly well designed updated home in an absolutely beautiful setting!
Location
State PA
County Chester
Area East Marlborough Twp (10361)
Zoning RB
Rooms
Other Rooms Living Room, Dining Room, Primary Bedroom, Bedroom 2, Bedroom 3, Kitchen, Family Room, Bedroom 1, Attic
Basement Full
Interior
Interior Features Primary Bath(s), Kitchen - Island, Butlers Pantry, Skylight(s), Ceiling Fan(s), Stall Shower, Kitchen - Eat-In
Hot Water Electric
Heating Oil, Hot Water
Cooling Central A/C
Flooring Wood, Fully Carpeted, Tile/Brick
Fireplaces Number 1
Fireplaces Type Marble
Equipment Cooktop, Built-In Range, Oven - Self Cleaning, Dishwasher, Built-In Microwave
Fireplace Y
Window Features Replacement
Appliance Cooktop, Built-In Range, Oven - Self Cleaning, Dishwasher, Built-In Microwave
Heat Source Oil
Laundry Main Floor
Exterior
Exterior Feature Deck(s)
Garage Inside Access, Garage Door Opener
Garage Spaces 4.0
Fence Other
Utilities Available Cable TV
Waterfront N
Water Access N
Roof Type Pitched,Shingle
Accessibility None
Porch Deck(s)
Parking Type Attached Garage, Other
Attached Garage 1
Total Parking Spaces 4
Garage Y
Building
Lot Description Sloping, Open, Front Yard, Rear Yard, SideYard(s)
Foundation Brick/Mortar
Sewer On Site Septic
Water Well
Architectural Style Ranch/Rambler, Raised Ranch/Rambler
Additional Building Above Grade, Below Grade
Structure Type Cathedral Ceilings
New Construction N
Schools
Elementary Schools Unionville
Middle Schools Charles F. Patton
High Schools Unionville
School District Unionville-Chadds Ford
Others
Senior Community No
Tax ID 61-02 -0082.0100
Ownership Fee Simple
Acceptable Financing Conventional, FHA 203(b)
Listing Terms Conventional, FHA 203(b)
Financing Conventional,FHA 203(b)
Read Less Info
Want to know what your home might be worth? Contact us for a FREE valuation!

Our team is ready to help you sell your home for the highest possible price ASAP

Bought with Amy Dettore • BHHS Fox & Roach-Kennett Sq

"My job is to find and attract mastery-based agents to the office, protect the culture, and make sure everyone is happy! "






