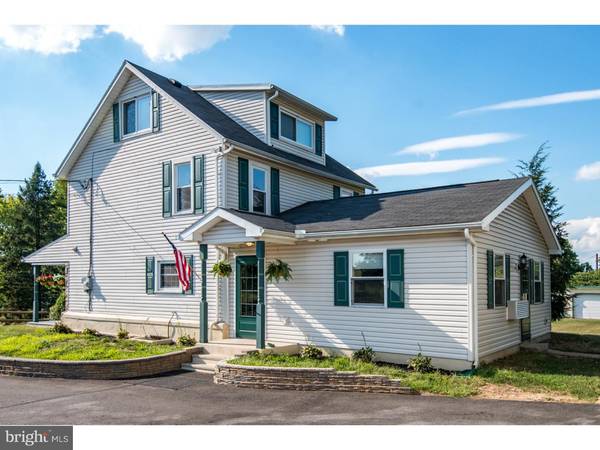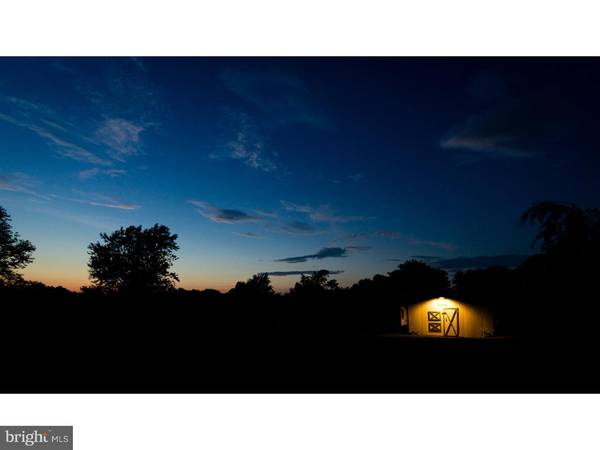$370,000
$395,000
6.3%For more information regarding the value of a property, please contact us for a free consultation.
4 Beds
3 Baths
2,088 SqFt
SOLD DATE : 04/17/2017
Key Details
Sold Price $370,000
Property Type Single Family Home
Sub Type Detached
Listing Status Sold
Purchase Type For Sale
Square Footage 2,088 sqft
Price per Sqft $177
Subdivision None Available
MLS Listing ID 1003325227
Sold Date 04/17/17
Style Farmhouse/National Folk
Bedrooms 4
Full Baths 3
HOA Y/N N
Abv Grd Liv Area 2,088
Originating Board TREND
Year Built 1850
Annual Tax Amount $5,029
Tax Year 2017
Lot Size 1.909 Acres
Acres 1.91
Lot Dimensions 83,173
Property Description
Gorgeous farmhouse that has been modernized perfectly to blend the old with the new. This 2,000 sq ft home offers 4 Bedrooms and 3 Full Baths! Set in a picturesque setting on 1.91 acres this property provides two 2 car detached garages and parking for up to 7 cars comfortably. Plenty of room to create your own private oasis. When in the home notice the exposed brick and stone walls, abundance of natural sun light shining in, and the stone fireplace perfect for spending your evenings. Quiet, peaceful surrounding as you walk outside and enjoy the country style living. Large barn/storage sheds sit on edge of property to offer additional storage. Entertain family and friends while enjoying the outdoor space!
Location
State PA
County Lehigh
Area Upper Saucon Twp (12322)
Zoning R-1
Rooms
Other Rooms Living Room, Primary Bedroom, Bedroom 2, Bedroom 3, Kitchen, Bedroom 1, Laundry, Other
Basement Full, Unfinished
Interior
Interior Features Kitchen - Eat-In
Hot Water Electric
Heating Oil, Hot Water, Baseboard
Cooling Wall Unit
Flooring Wood, Tile/Brick
Fireplaces Number 1
Fireplaces Type Stone
Fireplace Y
Heat Source Oil
Laundry Main Floor
Exterior
Garage Spaces 7.0
Waterfront N
Water Access N
Roof Type Shingle
Accessibility None
Parking Type Driveway, Detached Garage
Total Parking Spaces 7
Garage Y
Building
Lot Description Irregular, Open, Front Yard, Rear Yard, SideYard(s)
Story 2.5
Sewer On Site Septic
Water Well
Architectural Style Farmhouse/National Folk
Level or Stories 2.5
Additional Building Above Grade, Shed, Barn/Farm Building
New Construction N
Schools
High Schools Southern Lehigh Senior
School District Southern Lehigh
Others
Senior Community No
Tax ID 641329562384-00001
Ownership Fee Simple
Acceptable Financing Conventional, VA, FHA 203(b)
Listing Terms Conventional, VA, FHA 203(b)
Financing Conventional,VA,FHA 203(b)
Read Less Info
Want to know what your home might be worth? Contact us for a FREE valuation!

Our team is ready to help you sell your home for the highest possible price ASAP

Bought with Non Subscribing Member • Non Member Office

"My job is to find and attract mastery-based agents to the office, protect the culture, and make sure everyone is happy! "






