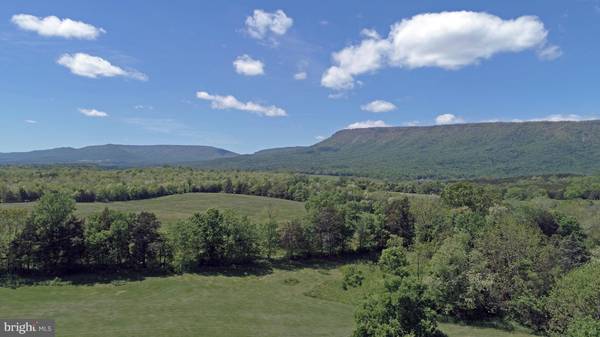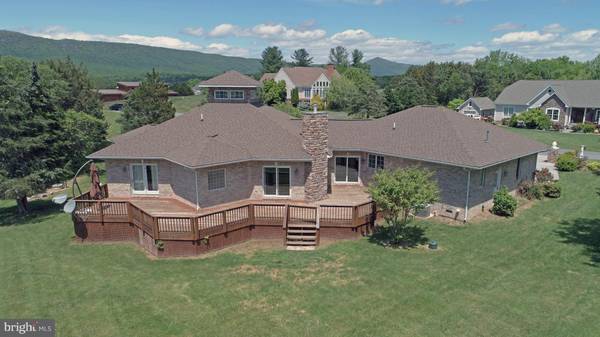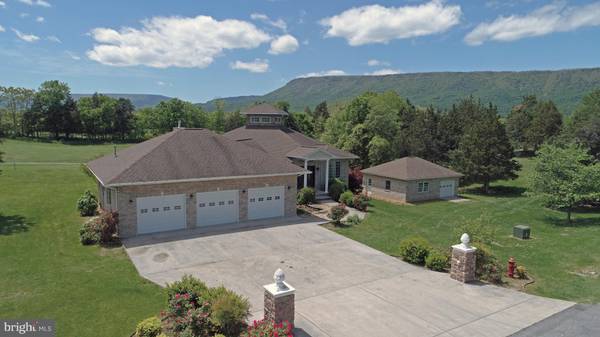$389,000
$399,000
2.5%For more information regarding the value of a property, please contact us for a free consultation.
4 Beds
4 Baths
3,125 SqFt
SOLD DATE : 09/25/2017
Key Details
Sold Price $389,000
Property Type Single Family Home
Sub Type Detached
Listing Status Sold
Purchase Type For Sale
Square Footage 3,125 sqft
Price per Sqft $124
Subdivision Oh Shenandoah
MLS Listing ID 1000201959
Sold Date 09/25/17
Style Ranch/Rambler
Bedrooms 4
Full Baths 2
Half Baths 2
HOA Y/N N
Abv Grd Liv Area 2,245
Originating Board MRIS
Year Built 2004
Annual Tax Amount $2,886
Tax Year 2016
Property Description
RENOVATED & PRICED TO SELL! STANDARD SALE! CUSTOM-BUILT RANCHER on 1+ ACRE BACKING to CAVERNS COUNTRY CLUB's 16TH TEE BOX!! SEP DETACHED 32x28 POWERED GARAGE/WORKSHOP. OPEN CONCEPT*MARBLE FOYER*WIDE PLANK WOOD FLOORS*NEW CARPET in BEDROOMS/BASEMENT*COMMERCIAL GRADE SS APPLIANCES*6 BURNER GAS RANGE*SEP OFFICE from 3-CAR GARAGE*DON'T WAIT on THIS OPP for 2ND HOME or RETIREMENT! PUBLIC WATER/SEWER
Location
State VA
County Page
Zoning R
Rooms
Basement Outside Entrance, Fully Finished
Main Level Bedrooms 3
Interior
Interior Features Kitchen - Gourmet, Combination Kitchen/Dining, Combination Kitchen/Living, Kitchen - Island, Dining Area, Kitchen - Eat-In, Chair Railings, Crown Moldings, Primary Bath(s), Window Treatments, Wood Floors, Floor Plan - Open
Hot Water Bottled Gas
Heating Heat Pump(s)
Cooling Central A/C, Ceiling Fan(s)
Fireplaces Number 1
Fireplaces Type Mantel(s)
Equipment Dishwasher, Disposal, Exhaust Fan, Refrigerator, Icemaker
Fireplace Y
Appliance Dishwasher, Disposal, Exhaust Fan, Refrigerator, Icemaker
Heat Source Bottled Gas/Propane
Exterior
Exterior Feature Deck(s)
Garage Spaces 5.0
Fence Invisible
Waterfront N
View Y/N Y
Water Access N
View Golf Course, Pasture, Scenic Vista
Accessibility None
Porch Deck(s)
Parking Type Attached Garage, Detached Garage
Total Parking Spaces 5
Garage Y
Private Pool N
Building
Lot Description Cleared, Cul-de-sac, Premium, No Thru Street, Private
Story 2
Sewer Public Sewer
Water Public
Architectural Style Ranch/Rambler
Level or Stories 2
Additional Building Above Grade, Below Grade, Office/Studio
Structure Type 9'+ Ceilings,2 Story Ceilings
New Construction N
Schools
School District Page County Public Schools
Others
Senior Community No
Tax ID 40B2-1-114
Ownership Fee Simple
Special Listing Condition Standard
Read Less Info
Want to know what your home might be worth? Contact us for a FREE valuation!

Our team is ready to help you sell your home for the highest possible price ASAP

Bought with Joseph R Bowman Sr. • Panorama Realty, Inc

"My job is to find and attract mastery-based agents to the office, protect the culture, and make sure everyone is happy! "






