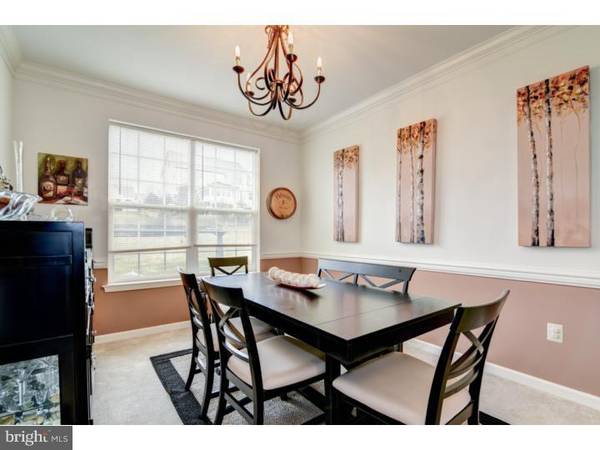$369,000
$374,900
1.6%For more information regarding the value of a property, please contact us for a free consultation.
4 Beds
3 Baths
2,827 SqFt
SOLD DATE : 10/30/2015
Key Details
Sold Price $369,000
Property Type Single Family Home
Sub Type Detached
Listing Status Sold
Purchase Type For Sale
Square Footage 2,827 sqft
Price per Sqft $130
Subdivision Pimlico Farms
MLS Listing ID 1003464143
Sold Date 10/30/15
Style Colonial
Bedrooms 4
Full Baths 2
Half Baths 1
HOA Fees $120/mo
HOA Y/N Y
Abv Grd Liv Area 2,827
Originating Board TREND
Year Built 2011
Annual Tax Amount $9,535
Tax Year 2015
Lot Size 0.356 Acres
Acres 0.36
Lot Dimensions 105
Property Description
NEWER CONSTRUCTION. Nestled in Pimlico Farms, on a quiet and peaceful cul-de-sac you'll discover a spacious luxury Colonial style home. This Hillcrest model was built just four years ago and boasts over 2,800 square feet of functional and comfortable living space. On the main level, you'll find an inviting main room with a wonderfully appointed gas fireplace to keep your warm on a cold winter's night, a great room and formal dining room that can easily host your guests and loved ones, expansive eat-in kitchen is a cook's delight with 42" top-of-the- line cabinets, sit down kitchen island, self-cleaning gas oven, built-in microwave, dishwasher, garbage disposal and pantry. The kitchen area enjoys an abundance of natural light with sliding glass doors leading to an ample yard that will put a smile on any gardener's face. A large additional room can fill your need for a hide-away den, quiet study or convenient home office. On the top level, you'll discover a surprisingly functional landing space that can easily accommodate a desk or reading table and chair, four spacious bedrooms to include an impressive master suite with a sumptuous soaking bath, sit down tile shower, double sink and vanity, tile floor, linen closet and spacious walk in closet to safely store away your wardrobe. A second full guest bath with tile floor, extra wide vanity with four door under counter storage and linen closet. A bedroom level washer and dryer makes for easy living. This community offers easy access to Route 202, PA Turnpike and Route 476, Mercy and Einstein hospitals, Pfizer, Merck, GSK, Norristown Farm Park, shopping and is located across the street from Paul V Fly Elementary school. High quality construction features 9-foot ceilings, 2x6 construction, 10" poured concrete foundation and 30-year dimensional roof shingles. The step-out full basement offers a high efficiency Trane heater, plenty of storage space and can easily be finished for additional living space. Schedule a visit before it becomes someone else's dream home! Ready to show!
Location
State PA
County Montgomery
Area East Norriton Twp (10633)
Zoning BR
Rooms
Other Rooms Living Room, Dining Room, Primary Bedroom, Bedroom 2, Bedroom 3, Kitchen, Family Room, Bedroom 1, Laundry, Other
Basement Full, Unfinished, Outside Entrance, Drainage System
Interior
Interior Features Primary Bath(s), Kitchen - Island, Butlers Pantry, Kitchen - Eat-In
Hot Water Natural Gas
Heating Gas, Forced Air
Cooling Central A/C
Flooring Wood, Fully Carpeted, Vinyl, Tile/Brick
Fireplaces Number 1
Fireplaces Type Gas/Propane
Equipment Built-In Range, Oven - Self Cleaning, Dishwasher, Disposal, Built-In Microwave
Fireplace Y
Appliance Built-In Range, Oven - Self Cleaning, Dishwasher, Disposal, Built-In Microwave
Heat Source Natural Gas
Laundry Upper Floor
Exterior
Garage Inside Access, Garage Door Opener
Garage Spaces 4.0
Utilities Available Cable TV
Waterfront N
Water Access N
Roof Type Pitched,Shingle
Accessibility None
Parking Type Attached Garage, Other
Attached Garage 2
Total Parking Spaces 4
Garage Y
Building
Lot Description Cul-de-sac
Story 2
Foundation Concrete Perimeter
Sewer Public Sewer
Water Public
Architectural Style Colonial
Level or Stories 2
Additional Building Above Grade
Structure Type Cathedral Ceilings,9'+ Ceilings
New Construction N
Schools
Elementary Schools Paul V Fly
Middle Schools East Norriton
High Schools Norristown Area
School District Norristown Area
Others
Pets Allowed Y
HOA Fee Include Common Area Maintenance,Snow Removal,Trash
Tax ID 33-00-03127-345
Ownership Fee Simple
Security Features Security System
Pets Description Case by Case Basis
Read Less Info
Want to know what your home might be worth? Contact us for a FREE valuation!

Our team is ready to help you sell your home for the highest possible price ASAP

Bought with Noele Stinson • Coldwell Banker Realty

"My job is to find and attract mastery-based agents to the office, protect the culture, and make sure everyone is happy! "






