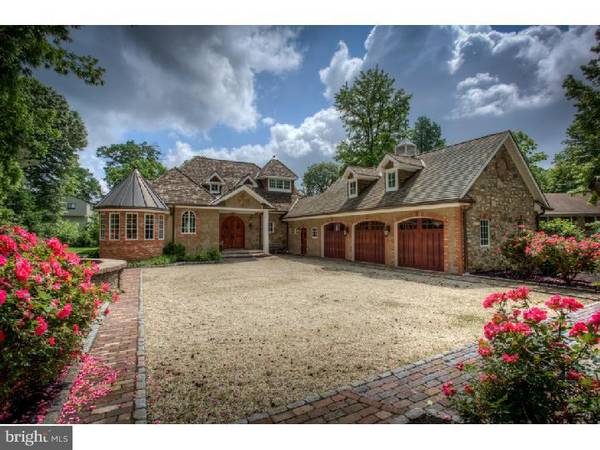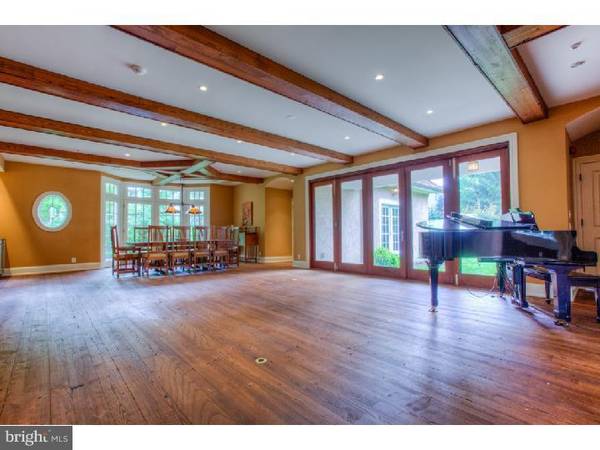$1,380,721
$1,399,000
1.3%For more information regarding the value of a property, please contact us for a free consultation.
4 Beds
4 Baths
5,471 SqFt
SOLD DATE : 03/29/2016
Key Details
Sold Price $1,380,721
Property Type Single Family Home
Sub Type Detached
Listing Status Sold
Purchase Type For Sale
Square Footage 5,471 sqft
Price per Sqft $252
Subdivision Lafayette Hill
MLS Listing ID 1003472059
Sold Date 03/29/16
Style Colonial
Bedrooms 4
Full Baths 3
Half Baths 1
HOA Y/N N
Abv Grd Liv Area 3,971
Originating Board TREND
Year Built 2009
Annual Tax Amount $18,392
Tax Year 2016
Lot Size 0.651 Acres
Acres 0.65
Lot Dimensions 120
Property Description
Best of Both Worlds: Exquisite Custom Chestnut Hill home with European Flair in Springfield Township Montgomery County. This Home is located on what is widely regarded as one of the most visually spectacular and appealing areas in the greater Chestnut Hill Area. This meticulously designed Estate is set back from a quiet tree lined one way road, steps away from Fairmount Park. Drive up the long gravel/cobble-edged driveway and you are greeted with a custom courtyard entry, impeccably designed brick arched front entrance with Custom Double Mahogany doors, a side entrance & 3 car attached garage with Mahogany doors. This home was designed for easy living, entertaining & allows additional living space in several areas of the home for more Bedrooms, Office etc and further enhance your needs. The Foyer opens into the Great Room with 18 ft foldout Glass Track door system which gives a view of the serene back yard. The Dining area has custom granite butlers pantry, built-ins and wine refrigerator plus French doors to a side Patio. The Living room/study has built-ins and a wood burning fireplace which can be seen from the Great room. A Gourmet Kitchen with Viking gas cooktop, warming drawer, built-in Sub Zero refrigerator, beautiful turret for breakfast area with fabulous views and a spiral staircase that descends to a candle-lit wine cellar will highlight your guests evening. The First floor has extinct reclaimed Chestnut flooring with Radiant Heat on the entire main level. Two first floor master suites have large walk-in closets, gas fireplaces, full Custom Baths, one with steam shower and double vanity and the other with whirlpool tub complete the Main Level. The 2nd Floor includes 2 bedrooms, a large full bath and ample closets. All this and Radiant heating on entire first floor, prewired for Sonos sound system, four zone cooling, first floor laundry room, Large mudroom, 50 year Pressure treated cedar roof, Finished lower level with 9 foot ceilings and bamboo flooring and 2 additional rooms which can be finished for Fitness Center, Office, Playroom etc. Lower level also has Access thru a secret passage to the custom brick accented Wine cellar with large dining area adds to the unique charm of "Villa Val Vert." Steps to Valley Green/Fairmount Park, Northwestern Stables, Morris Arboretum and all the wonderful amenities Chestnut Hill has to offer!
Location
State PA
County Montgomery
Area Springfield Twp (10652)
Zoning AA
Rooms
Other Rooms Living Room, Dining Room, Primary Bedroom, Bedroom 2, Bedroom 3, Kitchen, Family Room, Bedroom 1, Other
Basement Full
Interior
Interior Features Kitchen - Island, Butlers Pantry, Ceiling Fan(s), Kitchen - Eat-In
Hot Water Natural Gas
Heating Gas, Radiant, Zoned
Cooling Central A/C
Flooring Wood
Equipment Oven - Double, Dishwasher, Refrigerator, Disposal
Fireplace N
Appliance Oven - Double, Dishwasher, Refrigerator, Disposal
Heat Source Natural Gas
Laundry Main Floor
Exterior
Exterior Feature Patio(s)
Garage Spaces 6.0
Utilities Available Cable TV
Waterfront N
Water Access N
Accessibility None
Porch Patio(s)
Parking Type Driveway, Attached Garage
Attached Garage 3
Total Parking Spaces 6
Garage Y
Building
Story 2
Sewer Public Sewer
Water Public
Architectural Style Colonial
Level or Stories 2
Additional Building Above Grade, Below Grade
New Construction N
Schools
High Schools Springfield Township
School District Springfield Township
Others
Senior Community No
Tax ID 52-00-17384-105
Ownership Fee Simple
Security Features Security System
Acceptable Financing Conventional
Listing Terms Conventional
Financing Conventional
Read Less Info
Want to know what your home might be worth? Contact us for a FREE valuation!

Our team is ready to help you sell your home for the highest possible price ASAP

Bought with Marilou S Buffum • BHHS Fox & Roach-Chestnut Hill

"My job is to find and attract mastery-based agents to the office, protect the culture, and make sure everyone is happy! "






