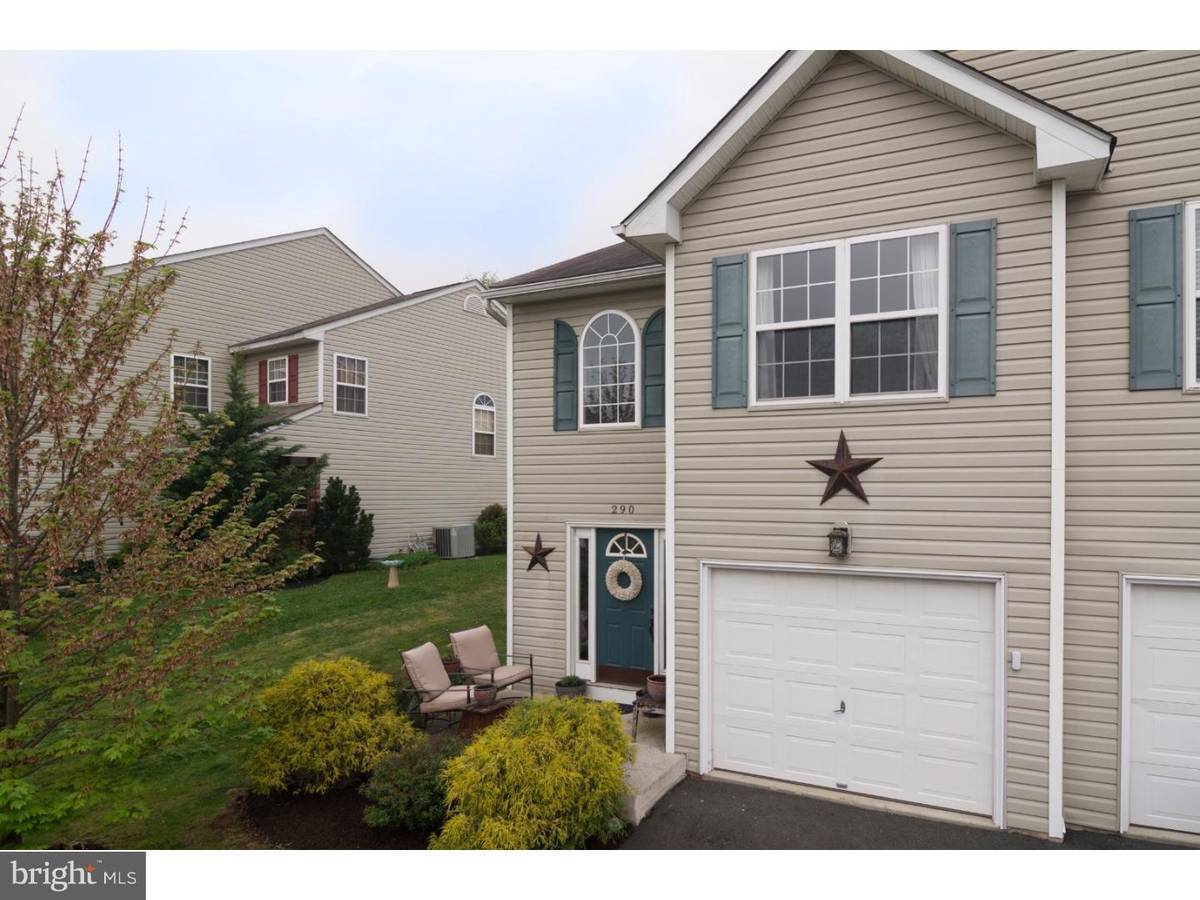$200,500
$210,000
4.5%For more information regarding the value of a property, please contact us for a free consultation.
3 Beds
3 Baths
1,728 SqFt
SOLD DATE : 08/12/2016
Key Details
Sold Price $200,500
Property Type Single Family Home
Sub Type Twin/Semi-Detached
Listing Status Sold
Purchase Type For Sale
Square Footage 1,728 sqft
Price per Sqft $116
Subdivision Montgomery Meadows
MLS Listing ID 1003475407
Sold Date 08/12/16
Style Traditional
Bedrooms 3
Full Baths 2
Half Baths 1
HOA Y/N N
Abv Grd Liv Area 1,728
Originating Board TREND
Year Built 2005
Annual Tax Amount $3,958
Tax Year 2016
Lot Size 5,362 Sqft
Acres 0.12
Lot Dimensions 35
Property Description
Open concept and loaded with upgrades in quaint Pennsburg Boro! Built just 10 short years ago, this spacious twin was completed with nearly every upgrade offered! As you enter the 2 story foyer, you are greeted by hardwood floors leading to the open concept family room with full view of the dining area and kitchen. Family room is complete with newer carpeting, gas fireplace and sliding glass doors to the private deck featuring plenty of sitting room and wrought iron spindles for a modern flair. 2nd floor is bright and airy with 2 generous sized bedrooms and full bath, plus 2nd floor laundry! The master bedroom welcomes you with double door entry and large windows. The master also boasts a walk-in closet and private, master bath with jetted tub, double sinks and stand alone shower. As an added bonus, the finished basement provides an extra floor of living space! Tastefully done, the basement features a tray ceiling, built in bar area and recessed lighting. Double 2 panel doors provide ample access to storage and utility components of the home. The meticulous maintenance coupled with the continuous improvements truly leave nothing to do but move right in! Sellers are including a one year home warranty for added peace of mind!
Location
State PA
County Montgomery
Area Pennsburg Boro (10615)
Zoning R3
Rooms
Other Rooms Living Room, Primary Bedroom, Bedroom 2, Kitchen, Family Room, Bedroom 1
Basement Full, Fully Finished
Interior
Interior Features Primary Bath(s), Butlers Pantry, Stall Shower, Dining Area
Hot Water Natural Gas
Heating Gas, Forced Air
Cooling Central A/C
Flooring Wood, Fully Carpeted, Tile/Brick
Fireplaces Number 1
Fireplaces Type Gas/Propane
Equipment Built-In Range, Dishwasher, Disposal
Fireplace Y
Window Features Energy Efficient
Appliance Built-In Range, Dishwasher, Disposal
Heat Source Natural Gas
Laundry Upper Floor
Exterior
Exterior Feature Deck(s)
Garage Spaces 3.0
Utilities Available Cable TV
Waterfront N
Water Access N
Roof Type Shingle
Accessibility None
Porch Deck(s)
Parking Type Driveway, Attached Garage
Attached Garage 1
Total Parking Spaces 3
Garage Y
Building
Lot Description Trees/Wooded
Story 2
Foundation Concrete Perimeter
Sewer Public Sewer
Water Public
Architectural Style Traditional
Level or Stories 2
Additional Building Above Grade
New Construction N
Schools
High Schools Upper Perkiomen
School District Upper Perkiomen
Others
Senior Community No
Tax ID 15-00-02477-118
Ownership Fee Simple
Acceptable Financing Conventional, VA, FHA 203(b)
Listing Terms Conventional, VA, FHA 203(b)
Financing Conventional,VA,FHA 203(b)
Read Less Info
Want to know what your home might be worth? Contact us for a FREE valuation!

Our team is ready to help you sell your home for the highest possible price ASAP

Bought with Kelly Ann Staneruck • J B Realty Service Llc

"My job is to find and attract mastery-based agents to the office, protect the culture, and make sure everyone is happy! "

