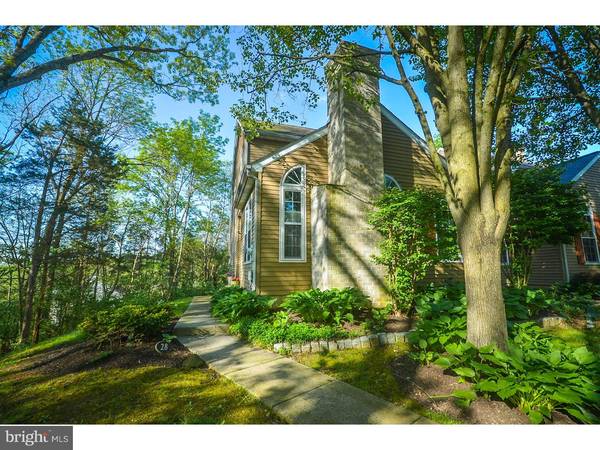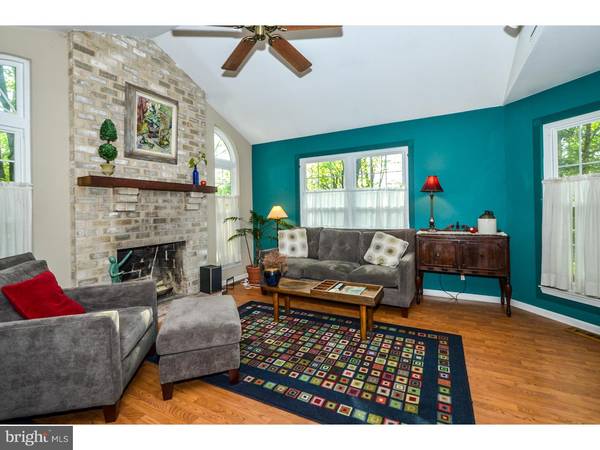$188,000
$194,900
3.5%For more information regarding the value of a property, please contact us for a free consultation.
3 Beds
3 Baths
1,558 SqFt
SOLD DATE : 10/24/2016
Key Details
Sold Price $188,000
Property Type Townhouse
Sub Type Interior Row/Townhouse
Listing Status Sold
Purchase Type For Sale
Square Footage 1,558 sqft
Price per Sqft $120
Subdivision Spring Mount
MLS Listing ID 1003475785
Sold Date 10/24/16
Style Colonial
Bedrooms 3
Full Baths 2
Half Baths 1
HOA Fees $155/mo
HOA Y/N Y
Abv Grd Liv Area 1,558
Originating Board TREND
Year Built 1990
Annual Tax Amount $3,804
Tax Year 2016
Lot Size 5,041 Sqft
Acres 0.12
Lot Dimensions 40X125
Property Description
If you enjoy your privacy then this is the home for you!!! Located at the end of one of the more quieter cul de sac's in the neighborhood, enter this wonderful home to an inviting open Living/Dining room area with stunning floor to ceiling brick fireplace. This room with Pergo wood flooring and vaulted ceiling is perfect for a cozy night at home or for entertaining with family and friends. A centrally located eat in kitchen offers Oak Cabinetry and newer stainless steel appliances. This home has its Master suite on the first floor with its own private bath, 2 spacious closets and a walkout deck overlooking a tree lined backyard. A nature lovers dream! Step upstairs to the second floor with two more generously sized bedrooms with lots of closet space and a full hall bath. The basement awaits your finishing touches. Windows have all been replaced in 2010 and heat pump replaced last year (2015). Enjoy the nearby Perkiomen trail for walking & biking, Spring Mountain for year round family fun of skiing, snowboarding, tubing, mountain biking, Zip lining and its Tiki bar in the Summertime. Award winning PV school district and easy access to all major arteries. Don't miss out on this gem of the neighborhood!!!
Location
State PA
County Montgomery
Area Lower Frederick Twp (10638)
Zoning R4
Rooms
Other Rooms Living Room, Primary Bedroom, Bedroom 2, Kitchen, Bedroom 1
Basement Full, Unfinished
Interior
Interior Features Primary Bath(s), Kitchen - Eat-In
Hot Water Electric
Heating Electric, Wood Burn Stove, Forced Air
Cooling Central A/C
Fireplaces Number 1
Fireplaces Type Brick
Equipment Built-In Range, Oven - Self Cleaning, Dishwasher, Disposal
Fireplace Y
Appliance Built-In Range, Oven - Self Cleaning, Dishwasher, Disposal
Heat Source Electric, Wood
Laundry Basement
Exterior
Exterior Feature Deck(s)
Amenities Available Tot Lots/Playground
Waterfront N
Water Access N
Roof Type Pitched,Shingle
Accessibility None
Porch Deck(s)
Parking Type None
Garage N
Building
Lot Description Corner, Trees/Wooded, Front Yard, Rear Yard
Story 2
Sewer Public Sewer
Water Public
Architectural Style Colonial
Level or Stories 2
Additional Building Above Grade
Structure Type Cathedral Ceilings
New Construction N
Schools
Elementary Schools Schwenksville
Middle Schools Perkiomen Valley Middle School West
High Schools Perkiomen Valley
School District Perkiomen Valley
Others
HOA Fee Include Common Area Maintenance,Lawn Maintenance,Snow Removal,Trash
Senior Community No
Tax ID 38-00-00001-582
Ownership Fee Simple
Acceptable Financing Conventional, VA, FHA 203(b), USDA
Listing Terms Conventional, VA, FHA 203(b), USDA
Financing Conventional,VA,FHA 203(b),USDA
Read Less Info
Want to know what your home might be worth? Contact us for a FREE valuation!

Our team is ready to help you sell your home for the highest possible price ASAP

Bought with Theresa M Mackey • EXP Realty, LLC

"My job is to find and attract mastery-based agents to the office, protect the culture, and make sure everyone is happy! "






