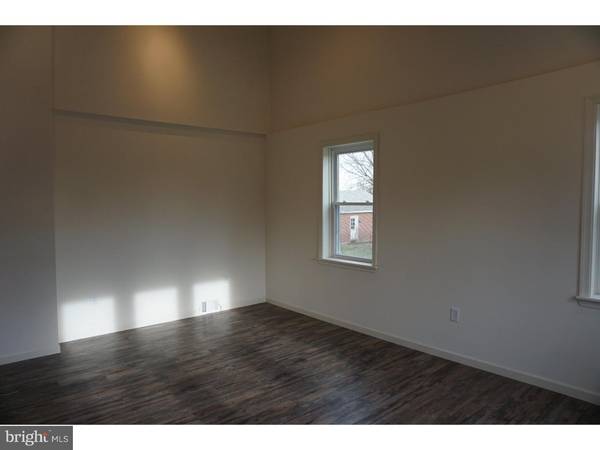$299,900
$299,900
For more information regarding the value of a property, please contact us for a free consultation.
4 Beds
4 Baths
2,071 SqFt
SOLD DATE : 06/20/2017
Key Details
Sold Price $299,900
Property Type Single Family Home
Sub Type Detached
Listing Status Sold
Purchase Type For Sale
Square Footage 2,071 sqft
Price per Sqft $144
Subdivision None Available
MLS Listing ID 1003484847
Sold Date 06/20/17
Style Ranch/Rambler
Bedrooms 4
Full Baths 3
Half Baths 1
HOA Y/N N
Abv Grd Liv Area 1,361
Originating Board TREND
Year Built 1954
Annual Tax Amount $3,492
Tax Year 2017
Lot Size 0.778 Acres
Acres 0.78
Lot Dimensions 100
Property Description
Run don't walk...! to see this totally rehabbed 4 bedroom 3.5 bath Rancher with full finished basement with outside entrance. Enter this home to a bright and open living area with vaulted ceilings with recessed lighting. Granite countertops complement the beautiful kitchen cabinets along with the stainless steel appliances. Luxury plank flooring in kitchen and living area and new upgraded carpet in bedrooms. Three (3) full baths have floor to ceiling rectangular ceramic tile and the master bath features his and her sinks and a huge walk in shower. Master bedroom has a very private location with a slider out to a deck overlooking a 240 ft. rear yard. Home has a completely new HVAC system, PEX style plumbing system along with a energy efficient furnace plus new service and wiring. All of the exterior walls have been re framed and insulated plus the original structure has block construction with a cement finish making the home super thrifty to heat and cool. Brand new 30 year timberline roof and of course new windows throughout. Great spot near shopping, schools and easy access to all of the commuting byways and public transportation. Great opportunity for the expanding family in the much sought after Methacton School district. Hurry this one is priced right and wont last long.
Location
State PA
County Montgomery
Area Lower Providence Twp (10643)
Zoning R2
Rooms
Other Rooms Living Room, Dining Room, Primary Bedroom, Bedroom 2, Bedroom 3, Kitchen, Family Room, Bedroom 1, Laundry, Attic
Basement Full, Outside Entrance, Fully Finished
Interior
Interior Features Primary Bath(s), Dining Area
Hot Water Electric
Heating Gas, Forced Air
Cooling Central A/C
Flooring Fully Carpeted, Vinyl, Tile/Brick
Equipment Oven - Self Cleaning, Dishwasher, Refrigerator
Fireplace N
Appliance Oven - Self Cleaning, Dishwasher, Refrigerator
Heat Source Natural Gas
Laundry Basement
Exterior
Exterior Feature Deck(s), Porch(es)
Waterfront N
Water Access N
Roof Type Shingle
Accessibility None
Porch Deck(s), Porch(es)
Parking Type None
Garage N
Building
Lot Description Level
Story 1
Sewer Public Sewer
Water Public
Architectural Style Ranch/Rambler
Level or Stories 1
Additional Building Above Grade, Below Grade
New Construction N
Schools
Elementary Schools Woodland
Middle Schools Arcola
High Schools Methacton
School District Methacton
Others
Senior Community No
Tax ID 43-00-09592-004
Ownership Other
Read Less Info
Want to know what your home might be worth? Contact us for a FREE valuation!

Our team is ready to help you sell your home for the highest possible price ASAP

Bought with Lynne Norris • Century 21 Norris-Valley Forge

"My job is to find and attract mastery-based agents to the office, protect the culture, and make sure everyone is happy! "






