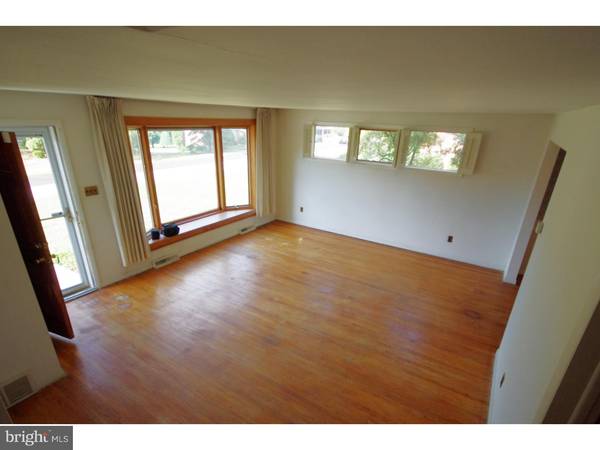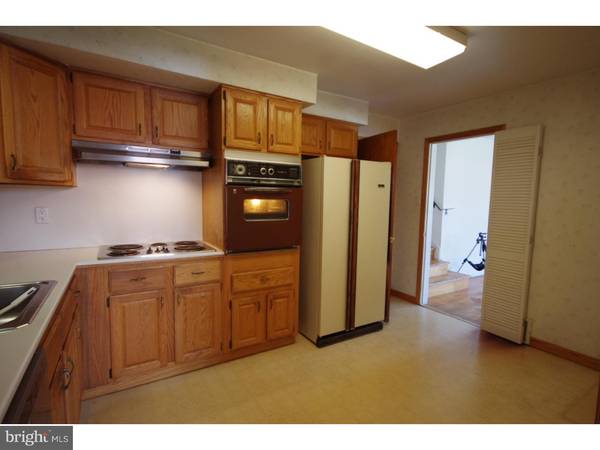$332,000
$329,000
0.9%For more information regarding the value of a property, please contact us for a free consultation.
3 Beds
3 Baths
2,184 SqFt
SOLD DATE : 10/31/2016
Key Details
Sold Price $332,000
Property Type Single Family Home
Sub Type Detached
Listing Status Sold
Purchase Type For Sale
Square Footage 2,184 sqft
Price per Sqft $152
Subdivision Bob White Farms
MLS Listing ID 1003486755
Sold Date 10/31/16
Style Colonial,Split Level
Bedrooms 3
Full Baths 1
Half Baths 2
HOA Y/N N
Abv Grd Liv Area 2,184
Originating Board TREND
Year Built 1958
Annual Tax Amount $4,164
Tax Year 2016
Lot Size 0.517 Acres
Acres 0.52
Lot Dimensions 114
Property Description
Much desired Bob White farms home with a rare level lot close to Bob White park and Upper Merion's own Mckaig nature center. This home has one of the largest floor plans with guest bedroom on lower level and a family room addition to the rear for more main floor living space. Covered patio off addition as well as a patio off the lower level invites an easy inside/outside flow for entertaining or backyard play. With hardwood floors throughout this home is a true diamond in the rough. Convenient location close to 202. 76, 476 as well as the Turnpike and Northern extension makes it on average 20 minutes closer than other parts of Wayne to commuting North South East and West, Ready for rehab with any of the common Bob White alterations already proven as winners for modern living or just enjoy it as is. Come out today and put your vision into a solid reality.
Location
State PA
County Montgomery
Area Upper Merion Twp (10658)
Zoning R1
Rooms
Other Rooms Living Room, Dining Room, Primary Bedroom, Bedroom 2, Kitchen, Family Room, Bedroom 1, Attic
Basement Partial, Outside Entrance
Interior
Interior Features Kitchen - Eat-In
Hot Water Natural Gas
Heating Gas, Forced Air
Cooling Central A/C
Flooring Wood
Fireplaces Number 1
Fireplaces Type Brick
Equipment Dishwasher, Disposal
Fireplace Y
Appliance Dishwasher, Disposal
Heat Source Natural Gas
Laundry Lower Floor
Exterior
Garage Garage Door Opener
Garage Spaces 4.0
Waterfront N
Water Access N
Roof Type Pitched
Accessibility None
Parking Type Attached Garage, Other
Attached Garage 2
Total Parking Spaces 4
Garage Y
Building
Lot Description Level
Story Other
Foundation Brick/Mortar
Sewer Public Sewer
Water Public
Architectural Style Colonial, Split Level
Level or Stories Other
Additional Building Above Grade
New Construction N
Schools
Elementary Schools Roberts
Middle Schools Upper Merion
High Schools Upper Merion
School District Upper Merion Area
Others
Senior Community No
Tax ID 58-00-13279-001
Ownership Fee Simple
Security Features Security System
Read Less Info
Want to know what your home might be worth? Contact us for a FREE valuation!

Our team is ready to help you sell your home for the highest possible price ASAP

Bought with John Brogan Jr. • BHHS Fox & Roach-Haverford

"My job is to find and attract mastery-based agents to the office, protect the culture, and make sure everyone is happy! "






