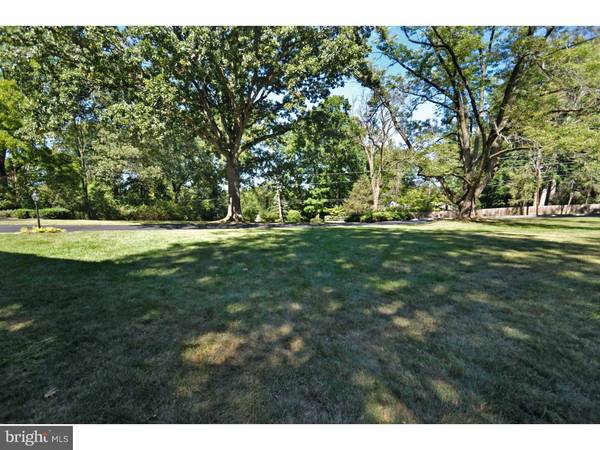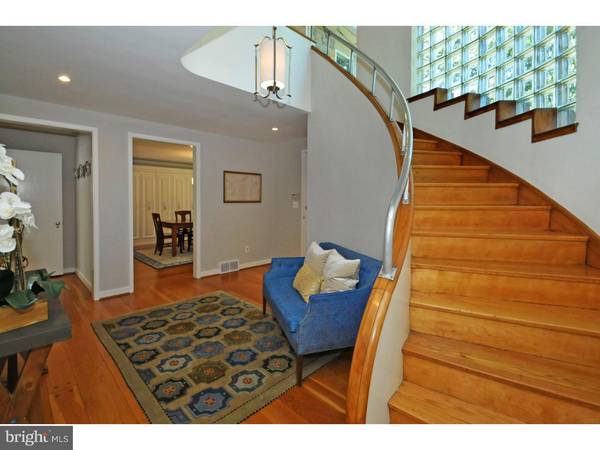$1,260,000
$1,350,000
6.7%For more information regarding the value of a property, please contact us for a free consultation.
5 Beds
6 Baths
3,840 SqFt
SOLD DATE : 01/05/2017
Key Details
Sold Price $1,260,000
Property Type Single Family Home
Sub Type Detached
Listing Status Sold
Purchase Type For Sale
Square Footage 3,840 sqft
Price per Sqft $328
Subdivision Wyndmoor
MLS Listing ID 1003486913
Sold Date 01/05/17
Style Colonial
Bedrooms 5
Full Baths 4
Half Baths 2
HOA Y/N N
Abv Grd Liv Area 3,840
Originating Board TREND
Year Built 1950
Annual Tax Amount $20,175
Tax Year 2016
Lot Size 1.855 Acres
Acres 1.85
Lot Dimensions 247
Property Description
Picture Perfect, 5 Bedroom home located on one of the most desirable streets in Wyndmoor, beautifully situated on a spectacular 1.85 acre property adjoining a 16 acre nature preserve. This sunny inviting home features many recent upgrades throughout, including a completely updated kitchen with new quartz counters, ceramic tile floor, and all brand new KitchenAid stainless appliances. The beautifully manicured and private grounds feature a heated, fenced pool and patio perfect for entertaining. The welcoming entrance foyer features random-width, pegged hardwood floors that continue throughout the first floor, plus a curved hardwood staircase with floor-to-ceiling glass block providing natural light. The charming, sun-drenched Family Room offers a Wissahickon schist stone wall surrounding a wood-burning fireplace with an adjacent Sun Porch with walls of screened windows overlooking the beautifully manicured grounds. The cozy Living Room could also serve as an Office and features a custom built-in entertainment center, connecting Powder Room (one of 2 on the first floor) and a door accessing the rear grounds. Entertain in the spacious Dining Room featuring a wall of custom cabinets for generous storage. 2 sets of stairs provide access to the 2nd floor. An extra-large Laundry/Mud Room with included washer & dryer is adjacent to a 2nd Powder Room, easily accessed from the Pool. The 2nd floor with hardwood floors features a Master Bedroom with multiple closets opening to a 2nd screened Sun Porch providing more spectacular views of the amazing grounds, and the Master Bath is completely renovated with new tiled floor, marble counter with double porcelain sinks & soaking tub with rain-head shower. Bedrooms 2 & 3 share a Jack & Jill Bath, & Bedroom 4 has an en-suite full bath with brand new vanity counter. The 5th Bedroom could be an ideal In-Law Suite with Full Bath & 2nd staircase providing entrance directly to this room from the 1st floor. A walk-up, floored attic is accessed from Bedroom 3. The beautiful grounds include 2 patios, a stone Spring House, & a fantastic large, enclosed vegetable and flower garden, all backing to the wooded, preserved space. Other special features include a newer roof & newer high-efficiency gas furnace. Minutes from charming Chestnut Hill with excellent restaurants & shops included a new Fresh Market, public transportation and minutes from the walking trails of Valley Green. 1-Year Home Warranty included.
Location
State PA
County Montgomery
Area Springfield Twp (10652)
Zoning AA
Rooms
Other Rooms Living Room, Dining Room, Primary Bedroom, Bedroom 2, Bedroom 3, Kitchen, Family Room, Bedroom 1, In-Law/auPair/Suite, Other, Attic
Basement Partial, Unfinished
Interior
Interior Features Primary Bath(s), Butlers Pantry, Ceiling Fan(s), Kitchen - Eat-In
Hot Water Natural Gas
Heating Gas, Forced Air
Cooling Central A/C
Flooring Wood, Fully Carpeted, Tile/Brick
Fireplaces Number 1
Fireplaces Type Stone
Equipment Built-In Range, Oven - Self Cleaning, Dishwasher, Disposal
Fireplace Y
Window Features Replacement
Appliance Built-In Range, Oven - Self Cleaning, Dishwasher, Disposal
Heat Source Natural Gas
Laundry Main Floor
Exterior
Exterior Feature Patio(s)
Garage Inside Access
Garage Spaces 5.0
Fence Other
Pool In Ground
Utilities Available Cable TV
Waterfront N
Water Access N
Roof Type Pitched,Shingle
Accessibility None
Porch Patio(s)
Parking Type Driveway, Attached Garage, Other
Attached Garage 2
Total Parking Spaces 5
Garage Y
Building
Lot Description Level, Trees/Wooded, Front Yard, Rear Yard, SideYard(s)
Story 2
Sewer On Site Septic
Water Public
Architectural Style Colonial
Level or Stories 2
Additional Building Above Grade
New Construction N
Schools
High Schools Springfield Township
School District Springfield Township
Others
Senior Community No
Tax ID 52-00-11908-001
Ownership Fee Simple
Security Features Security System
Read Less Info
Want to know what your home might be worth? Contact us for a FREE valuation!

Our team is ready to help you sell your home for the highest possible price ASAP

Bought with Non Subscribing Member • Non Member Office

"My job is to find and attract mastery-based agents to the office, protect the culture, and make sure everyone is happy! "






