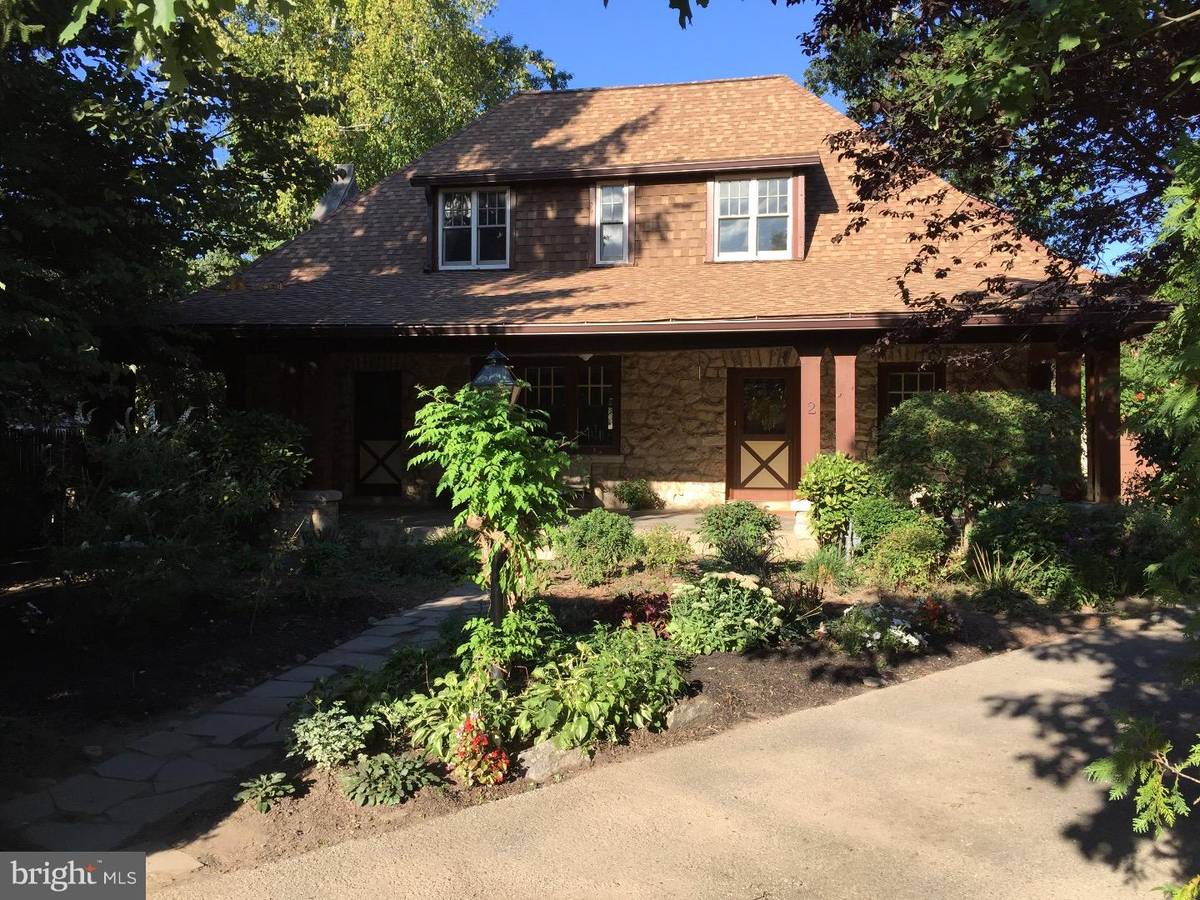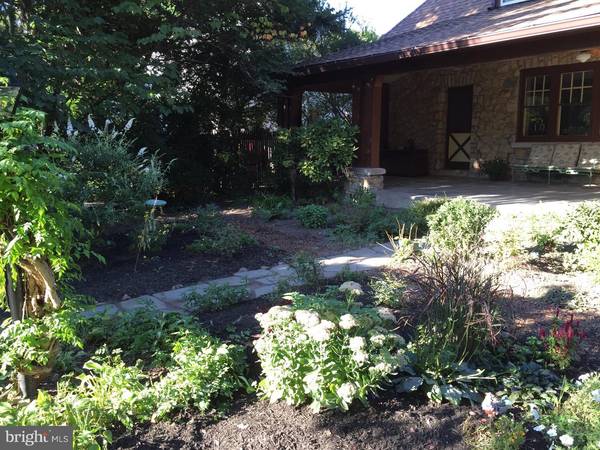$552,000
$600,000
8.0%For more information regarding the value of a property, please contact us for a free consultation.
4 Beds
3 Baths
2,616 SqFt
SOLD DATE : 03/09/2017
Key Details
Sold Price $552,000
Property Type Single Family Home
Sub Type Detached
Listing Status Sold
Purchase Type For Sale
Square Footage 2,616 sqft
Price per Sqft $211
Subdivision Merion Station
MLS Listing ID 1003486639
Sold Date 03/09/17
Style Carriage House
Bedrooms 4
Full Baths 2
Half Baths 1
HOA Y/N N
Abv Grd Liv Area 2,616
Originating Board TREND
Year Built 1881
Annual Tax Amount $8,397
Tax Year 2017
Lot Size 9,800 Sqft
Acres 0.22
Lot Dimensions 20
Property Description
Welcome home to this picturesque gem on a private cul-de-sac in Merion Station. Built in the 1890's as the Carriage House to a larger Estate, this charming Queen Anne-style cottage boasts of historical significance in an unbeatable setting and location. The front yard is lushly landscaped, a huge front porch features a slate floor, and a private fenced backyard opens directly to Merion Elementary School, a Blue Ribbon School. The bustling Borough of Narberth is just steps away, as is the train station that connects to Center City Philadelphia, the western Main Line, and Amtrak's northeast corridor. On the first floor, a spacious, tiled foyer opens to a large living room and a formal dining room, each with refinished hardwood floors. The living room features a large stone fireplace and leads to a bonus room that can be a home theater or office. Beyond the kitchen is a powder room/laundry room combination. Upstairs , the four bedrooms are arranged around a central hallway, each with dormers for added sunlight and spaciousness. The house and mechanicals are in good condition, with a 25-year roof installed in 2014. An air conditioning system installed in the second floor keeps the whole house comfortable year round. There is a detached, oversized stone garage. Awaiting your family's personal touches and updates, this home is a one-of-a-kind Main Line treasure. (Architects: Edward P. Hazelhurst -formerly of the Frank Furness firm - and Samuel Huckel, Jr.)
Location
State PA
County Montgomery
Area Lower Merion Twp (10640)
Zoning R4
Rooms
Other Rooms Living Room, Dining Room, Primary Bedroom, Bedroom 2, Bedroom 3, Kitchen, Family Room, Bedroom 1, Attic
Basement Partial, Unfinished
Interior
Interior Features Ceiling Fan(s), Kitchen - Eat-In
Hot Water Natural Gas
Heating Gas, Hot Water
Cooling Central A/C
Flooring Wood, Stone
Fireplaces Number 1
Fireplaces Type Stone
Equipment Dishwasher
Fireplace Y
Appliance Dishwasher
Heat Source Natural Gas
Laundry Main Floor
Exterior
Exterior Feature Porch(es)
Garage Spaces 1.0
Fence Other
Utilities Available Cable TV
Waterfront N
Water Access N
Roof Type Shingle
Accessibility None
Porch Porch(es)
Parking Type Driveway, Detached Garage
Total Parking Spaces 1
Garage Y
Building
Lot Description Cul-de-sac
Story 2
Sewer Public Sewer
Water Public
Architectural Style Carriage House
Level or Stories 2
Additional Building Above Grade
New Construction N
Schools
School District Lower Merion
Others
Senior Community No
Tax ID 40-00-09424-004
Ownership Fee Simple
Read Less Info
Want to know what your home might be worth? Contact us for a FREE valuation!

Our team is ready to help you sell your home for the highest possible price ASAP

Bought with Lisa A Ciccotelli • BHHS Fox & Roach - Haverford Sales Office

"My job is to find and attract mastery-based agents to the office, protect the culture, and make sure everyone is happy! "






