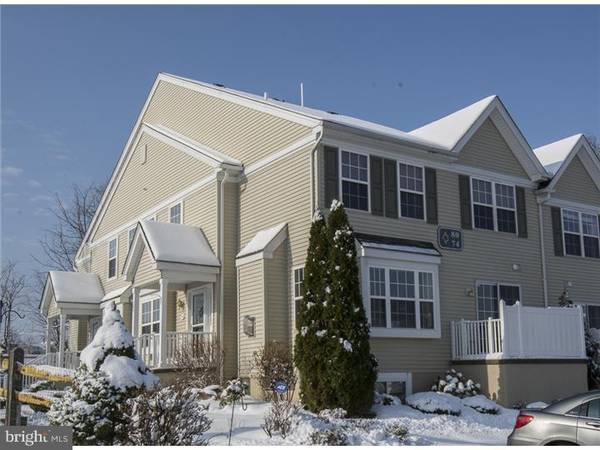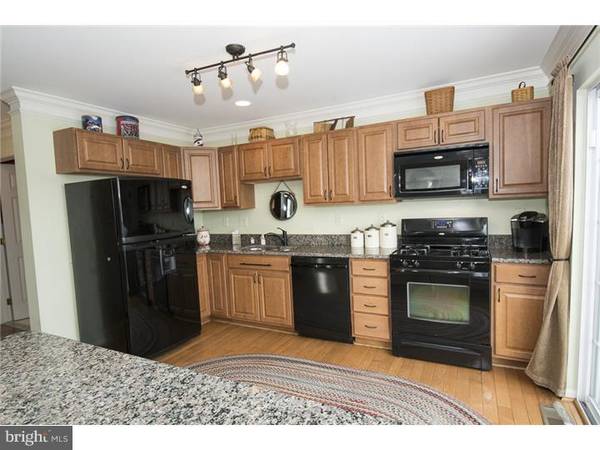$271,500
$289,900
6.3%For more information regarding the value of a property, please contact us for a free consultation.
3 Beds
3 Baths
2,600 SqFt
SOLD DATE : 05/15/2015
Key Details
Sold Price $271,500
Property Type Townhouse
Sub Type Interior Row/Townhouse
Listing Status Sold
Purchase Type For Sale
Square Footage 2,600 sqft
Price per Sqft $104
Subdivision Byers Station
MLS Listing ID 1003567823
Sold Date 05/15/15
Style Colonial
Bedrooms 3
Full Baths 2
Half Baths 1
HOA Fees $245/mo
HOA Y/N Y
Abv Grd Liv Area 2,266
Originating Board TREND
Year Built 2006
Annual Tax Amount $4,959
Tax Year 2015
Lot Size 4,148 Sqft
Acres 0.1
Lot Dimensions IRREGULAR CORNER
Property Description
Location is everything and this Beautiful Townhouse is situated on a prime lot in Byers Station with unique views from the living room and entrance. The maintenance free exterior is enhanced by the many interior upgrades to this home. The first floor boasts hardwood floors as well as granite counter tops and over-hang for bar stools on both sides. Sliding doors lead from the kitchen to your patio. Two piece crown moldings is installed through-out the entire home. Ceramic tile and 4'high Bead-Board enhancing the charm of the first floor power room. The 333.5 square foot finished lower level includes recessed lighting and egress window great for entertaining as well as a large storage area. The lavish Master Bath has both a shower and Jacuzzi soaking tub. Pull down stairs offer access to storage in the partially floored attic. You will find three nicely sized bedrooms with plenty of closet space. The Second Bath offers ceramic tile on the floor as well as in the tub/shower. The Laundry Room is also located on the second floor with a wonderful counter to allow for folding clean clothes. This Community offers so many Amenities that include two outdoor pools, two beautiful Club Houses with billards and state of the art Fitness Centers, and tennis courts. Also, Byers Station offers Outdoor Movie Nights, Summer Pool Parties, Ice Cream Socials, all with-in walking distance to dining and shopping.
Location
State PA
County Chester
Area Upper Uwchlan Twp (10332)
Zoning R4
Direction East
Rooms
Other Rooms Living Room, Dining Room, Primary Bedroom, Bedroom 2, Kitchen, Family Room, Bedroom 1, Laundry, Other, Attic
Basement Full, Unfinished
Interior
Interior Features Primary Bath(s), Butlers Pantry, Ceiling Fan(s), Stall Shower, Breakfast Area
Hot Water Natural Gas
Heating Gas, Forced Air
Cooling Central A/C
Flooring Wood, Fully Carpeted, Vinyl, Tile/Brick
Fireplaces Number 1
Fireplaces Type Gas/Propane
Equipment Oven - Self Cleaning, Dishwasher, Disposal, Built-In Microwave
Fireplace Y
Appliance Oven - Self Cleaning, Dishwasher, Disposal, Built-In Microwave
Heat Source Natural Gas
Laundry Upper Floor
Exterior
Exterior Feature Patio(s), Porch(es)
Utilities Available Cable TV
Amenities Available Swimming Pool, Tennis Courts, Club House, Tot Lots/Playground
Waterfront N
Water Access N
Roof Type Shingle
Accessibility None
Porch Patio(s), Porch(es)
Parking Type None
Garage N
Building
Lot Description Corner
Story 2
Foundation Concrete Perimeter
Sewer Public Sewer
Water Public
Architectural Style Colonial
Level or Stories 2
Additional Building Above Grade, Below Grade
New Construction N
Schools
Elementary Schools Pickering Valley
Middle Schools Lionville
High Schools Downingtown High School East Campus
School District Downingtown Area
Others
HOA Fee Include Pool(s),Common Area Maintenance,Ext Bldg Maint,Lawn Maintenance,Snow Removal,Trash,Insurance,Health Club
Tax ID 32-04 -0584
Ownership Fee Simple
Security Features Security System
Acceptable Financing Conventional
Listing Terms Conventional
Financing Conventional
Read Less Info
Want to know what your home might be worth? Contact us for a FREE valuation!

Our team is ready to help you sell your home for the highest possible price ASAP

Bought with Petra Drauschak • Keller Williams Real Estate -Exton

"My job is to find and attract mastery-based agents to the office, protect the culture, and make sure everyone is happy! "






