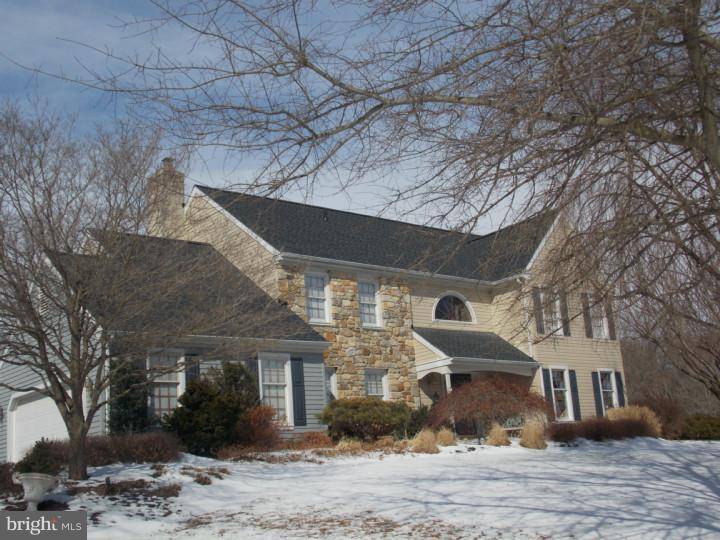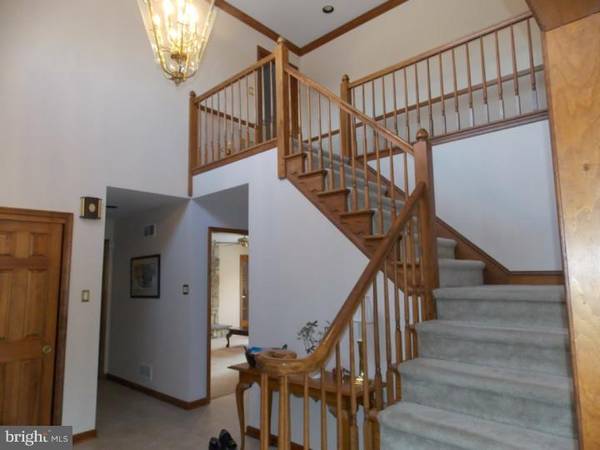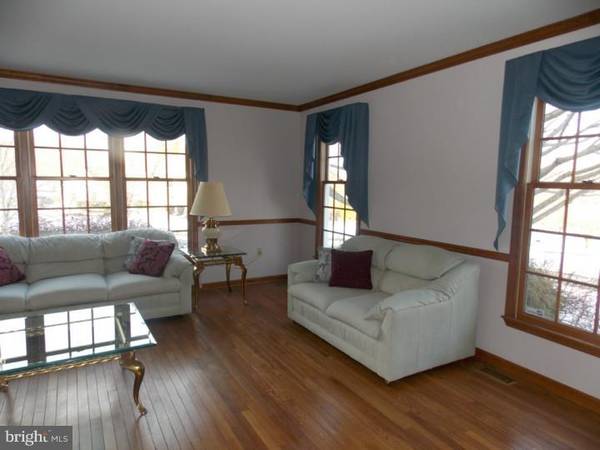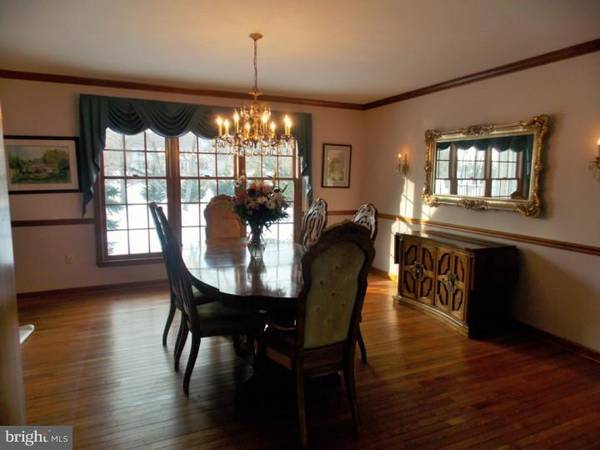$520,000
$549,000
5.3%For more information regarding the value of a property, please contact us for a free consultation.
4 Beds
3 Baths
1.2 Acres Lot
SOLD DATE : 04/10/2015
Key Details
Sold Price $520,000
Property Type Single Family Home
Sub Type Detached
Listing Status Sold
Purchase Type For Sale
Subdivision Meadowcroft
MLS Listing ID 1003567393
Sold Date 04/10/15
Style Traditional
Bedrooms 4
Full Baths 2
Half Baths 1
HOA Y/N N
Originating Board TREND
Year Built 1988
Annual Tax Amount $6,127
Tax Year 2015
Lot Size 1.200 Acres
Acres 1.2
Property Description
Meadowcroft! Pride of ownership exudes in this 4 BR, 2 1/2 BA stunning traditional home in a quiet suburban atmosphere, yet a stones throw from shopping center convenience as well as West Chester boutiques, fine restaurants and so much more! A sprawling 1.2 acre lot surrounds this 27 year young pristine home. It boasts of brand new siding,(original stucco was tested and removed and replaced with vinyl siding) new roof, newer over-sized deck off of Family Room. A spacious and gracious formal LR and DR, a Corian/cherry Kitchen with tile back-splash and country views from every window, as well as a first floor office/study with state-of-the-art built-in cabinetry and vaulted ceiling, and cozy powder room, complete the Main Level. The welcoming Foyer with turned oak staircase leads you to the upper level, which includes a large Master Suite complete with closet organizer that is every homeowners' dream, and Master Bath with over-sized soaking tub, double vanity, and stall shower. All four BRs on this level have brand new carpeting. The lower level, with walk-out sliders to a new patio, is completely finished with separate exercise/craft/playroom, as well as huge additional Family Room, Game Area and custom-built Corian and quality wood wet bar. The economic gas bill of $132/mo is attributed to 2 high-energy efficient HVAC systems which are less than 4 years old. All this and a 1-year HSA Home Warranty make this home move-in ready for the discerning Buyer.
Location
State PA
County Chester
Area East Bradford Twp (10351)
Zoning R3
Direction South
Rooms
Other Rooms Living Room, Dining Room, Primary Bedroom, Bedroom 2, Bedroom 3, Kitchen, Family Room, Bedroom 1, Other, Attic
Basement Full, Outside Entrance, Fully Finished
Interior
Interior Features Primary Bath(s), Skylight(s), Wet/Dry Bar, Stall Shower, Kitchen - Eat-In
Hot Water Natural Gas
Heating Gas, Forced Air
Cooling Central A/C
Flooring Wood, Fully Carpeted, Tile/Brick
Fireplaces Number 1
Fireplaces Type Stone
Equipment Built-In Range, Oven - Self Cleaning, Dishwasher, Disposal
Fireplace Y
Appliance Built-In Range, Oven - Self Cleaning, Dishwasher, Disposal
Heat Source Natural Gas
Laundry Main Floor
Exterior
Exterior Feature Deck(s), Patio(s), Porch(es)
Parking Features Inside Access, Garage Door Opener
Garage Spaces 5.0
Utilities Available Cable TV
Water Access N
Roof Type Pitched,Shingle
Accessibility None
Porch Deck(s), Patio(s), Porch(es)
Attached Garage 2
Total Parking Spaces 5
Garage Y
Building
Lot Description Corner, Sloping
Story 2
Foundation Concrete Perimeter
Sewer On Site Septic
Water Public
Architectural Style Traditional
Level or Stories 2
Structure Type Cathedral Ceilings
New Construction N
Schools
Elementary Schools East Bradford
Middle Schools Peirce
High Schools B. Reed Henderson
School District West Chester Area
Others
Tax ID 51-05 -0005.2900
Ownership Fee Simple
Security Features Security System
Acceptable Financing Conventional, VA, FHA 203(b)
Listing Terms Conventional, VA, FHA 203(b)
Financing Conventional,VA,FHA 203(b)
Read Less Info
Want to know what your home might be worth? Contact us for a FREE valuation!

Our team is ready to help you sell your home for the highest possible price ASAP

Bought with Patricia A Thomas • RE/MAX Main Line-Paoli
"My job is to find and attract mastery-based agents to the office, protect the culture, and make sure everyone is happy! "






