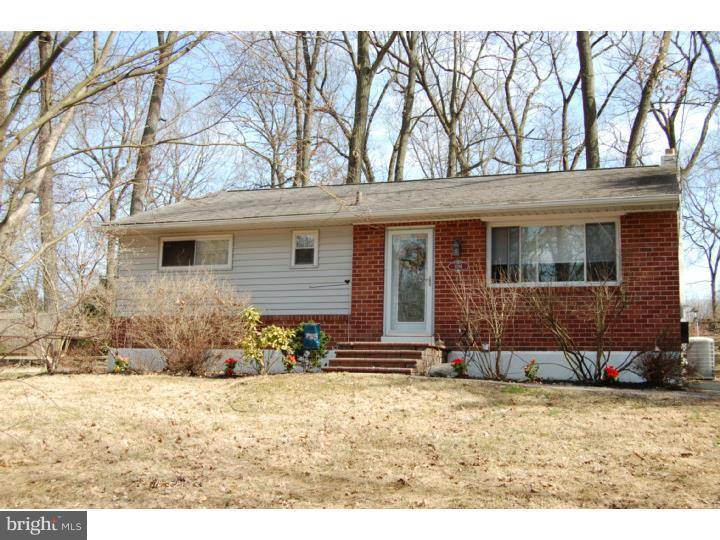$250,000
$249,900
For more information regarding the value of a property, please contact us for a free consultation.
3 Beds
2 Baths
0.46 Acres Lot
SOLD DATE : 06/17/2015
Key Details
Sold Price $250,000
Property Type Single Family Home
Sub Type Detached
Listing Status Sold
Purchase Type For Sale
Subdivision Sunset Grove
MLS Listing ID 1003567651
Sold Date 06/17/15
Style Ranch/Rambler
Bedrooms 3
Full Baths 2
HOA Y/N N
Originating Board TREND
Year Built 1960
Annual Tax Amount $2,867
Tax Year 2015
Lot Size 0.459 Acres
Acres 0.46
Property Description
Delightful single with huge wooded lot perfect for nature lovers and/or bird watchers, yet all the convenience of West Whiteland! This home boasts tons of recent upgrades and renovations, including a newer cherry kitchen with granite countertops, granite sink and intricate tile blacksplash and TWO newer bathrooms with ceramic tile surrounds! Pride in ownership is evident throughout and all the maintenance is done for you! With a roof and HVAC that are only seven years young, new submersible well pump & holding tank and new house generator, all that's left to do is enjoy! Beautifully-restored hardwood floors stretch throughout the home. The finished basement with newer carpet and custom-built brick bar is perfect for entertaining, yet offers separate laundry room with storage area! Retreat to the rear yard, to the newly-laid brick patio, surrounded by EP Henry retaining wall. Two outside sheds also provide additional storage! What a find!
Location
State PA
County Chester
Area West Whiteland Twp (10341)
Zoning R1
Rooms
Other Rooms Living Room, Dining Room, Primary Bedroom, Bedroom 2, Kitchen, Family Room, Bedroom 1, Laundry, Attic
Basement Full, Fully Finished
Interior
Interior Features Primary Bath(s), Kitchen - Eat-In
Hot Water Electric
Heating Oil, Forced Air
Cooling Central A/C
Flooring Wood, Fully Carpeted
Equipment Oven - Self Cleaning, Disposal
Fireplace N
Appliance Oven - Self Cleaning, Disposal
Heat Source Oil
Laundry Basement
Exterior
Exterior Feature Patio(s)
Utilities Available Cable TV
Waterfront N
Water Access N
Roof Type Shingle
Accessibility None
Porch Patio(s)
Parking Type None
Garage N
Building
Lot Description Rear Yard
Story 1
Foundation Brick/Mortar
Sewer Public Sewer
Water Well
Architectural Style Ranch/Rambler
Level or Stories 1
New Construction N
Schools
Elementary Schools East Bradford
Middle Schools Peirce
High Schools B. Reed Henderson
School District West Chester Area
Others
Tax ID 41-08E-0001
Ownership Fee Simple
Acceptable Financing Conventional, VA, FHA 203(b)
Listing Terms Conventional, VA, FHA 203(b)
Financing Conventional,VA,FHA 203(b)
Read Less Info
Want to know what your home might be worth? Contact us for a FREE valuation!

Our team is ready to help you sell your home for the highest possible price ASAP

Bought with Lauray D Cammarato • BHHS Fox & Roach-Exton

"My job is to find and attract mastery-based agents to the office, protect the culture, and make sure everyone is happy! "






