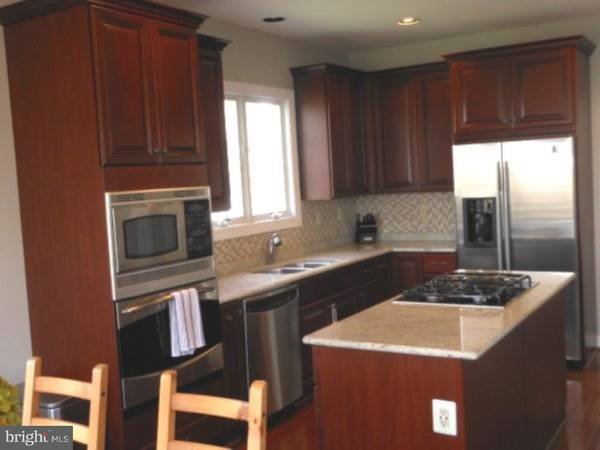$479,000
$479,000
For more information regarding the value of a property, please contact us for a free consultation.
4 Beds
5 Baths
3,945 SqFt
SOLD DATE : 06/17/2015
Key Details
Sold Price $479,000
Property Type Single Family Home
Sub Type Detached
Listing Status Sold
Purchase Type For Sale
Square Footage 3,945 sqft
Price per Sqft $121
Subdivision Reserve At Waynebroo
MLS Listing ID 1003568797
Sold Date 06/17/15
Style Colonial
Bedrooms 4
Full Baths 3
Half Baths 2
HOA Fees $145/ann
HOA Y/N Y
Abv Grd Liv Area 2,745
Originating Board TREND
Year Built 2009
Annual Tax Amount $8,141
Tax Year 2015
Lot Size 7,920 Sqft
Acres 0.18
Property Description
"The Best of Waynebrook." This beautiful and nearly brand new four bedroom home offers the rarely found first-floor master suite, plus features like nine foot ceilings on the main level and a soaring two-story entryway to show off the turned staircase, with MANY surprises throughout. Every amenity will be yours in this home. A formal dining room is just adjacent to the enormous kitchen, complete with stainless steel appliances, beautiful granite counters, glass tile backsplash, 42" cabinets, and a sunny breakfast room. The open plan means the STUNNING two-story great room allows the light to flood your living area, where you'll find second-story windows, a gas fireplace and an entry to the deck, where you can grill, relax, and enjoy the green views of your backyard. Next explore the master suite, with master closet and spa-like ensuite bath with a soaking tub, glass shower, and large double vanity. Also find a powder room and a laundry room with access to your two car garage on this level. Upstairs, you'll find three lovely family bedrooms, one like a second master with a walk-in closet and full ensuite bath, plus a hall bath to share. Descend all the way to the lower level and be WOWED by the finish...you'll look forward to years of entertaining in this space, with a pretty powder room, a spot for a pool table, a beautiful wet bar with a built-in keg system, and a professionally designed and built home theater with multi-level seating...better than going to the movies! This home is a true retreat in a quiet enclave...it will not last!
Location
State PA
County Chester
Area Upper Uwchlan Twp (10332)
Zoning R2
Direction East
Rooms
Other Rooms Living Room, Dining Room, Primary Bedroom, Bedroom 2, Bedroom 3, Kitchen, Bedroom 1, Laundry, Other, Attic
Basement Full, Fully Finished
Interior
Interior Features Primary Bath(s), Kitchen - Island, Butlers Pantry, Ceiling Fan(s), Stall Shower, Dining Area
Hot Water Natural Gas
Heating Gas, Forced Air
Cooling Central A/C
Flooring Wood
Fireplaces Number 1
Equipment Cooktop, Oven - Wall, Dishwasher, Disposal, Built-In Microwave
Fireplace Y
Window Features Energy Efficient
Appliance Cooktop, Oven - Wall, Dishwasher, Disposal, Built-In Microwave
Heat Source Natural Gas
Laundry Main Floor
Exterior
Exterior Feature Deck(s)
Garage Spaces 4.0
Utilities Available Cable TV
Waterfront N
Water Access N
Roof Type Pitched
Accessibility None
Porch Deck(s)
Parking Type Driveway, Attached Garage
Attached Garage 2
Total Parking Spaces 4
Garage Y
Building
Lot Description Rear Yard
Story 2
Foundation Concrete Perimeter
Sewer Public Sewer
Water Public
Architectural Style Colonial
Level or Stories 2
Additional Building Above Grade, Below Grade
Structure Type 9'+ Ceilings,High
New Construction N
Schools
School District Downingtown Area
Others
HOA Fee Include Common Area Maintenance,Lawn Maintenance,Snow Removal,Management
Tax ID 32-03 -0653
Ownership Fee Simple
Security Features Security System
Read Less Info
Want to know what your home might be worth? Contact us for a FREE valuation!

Our team is ready to help you sell your home for the highest possible price ASAP

Bought with Thomas P Betz • BHHS Fox & Roach-Malvern

"My job is to find and attract mastery-based agents to the office, protect the culture, and make sure everyone is happy! "






