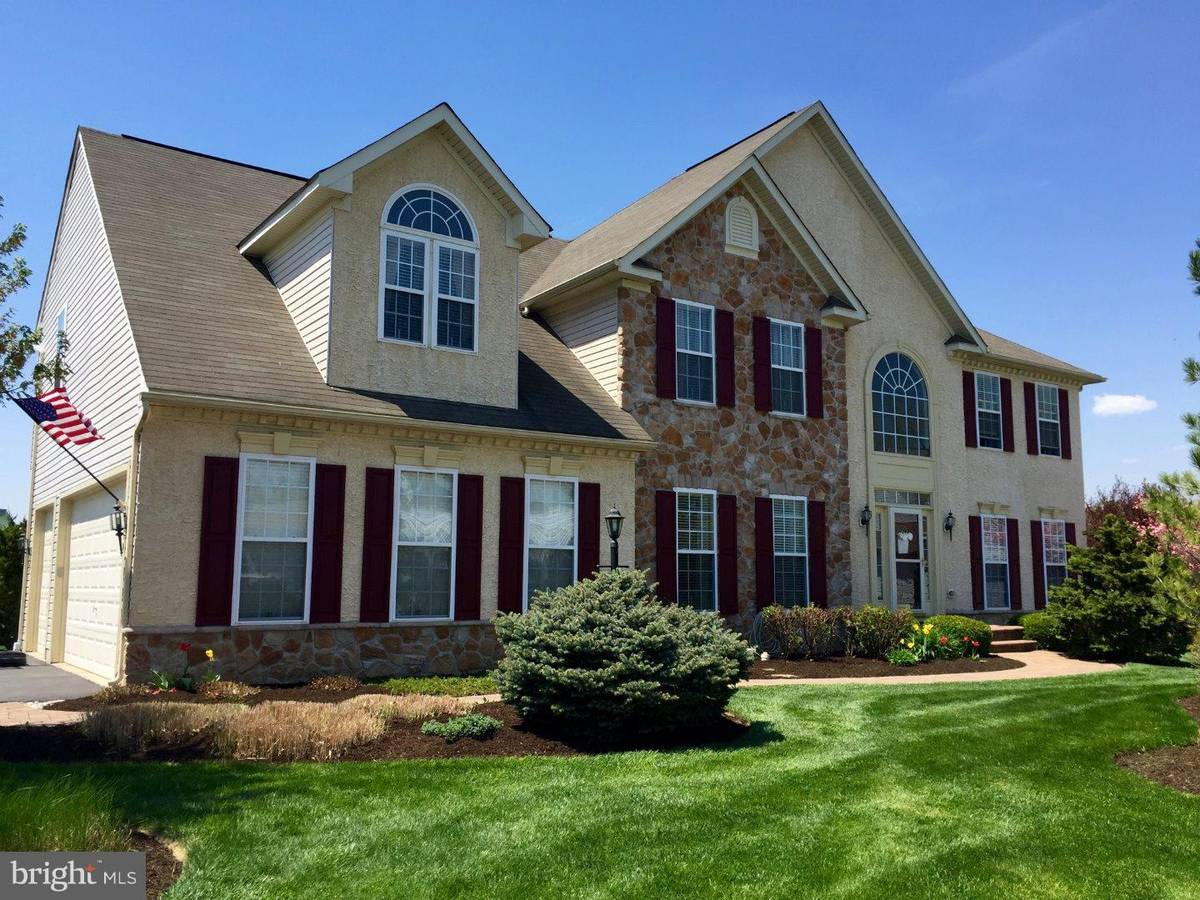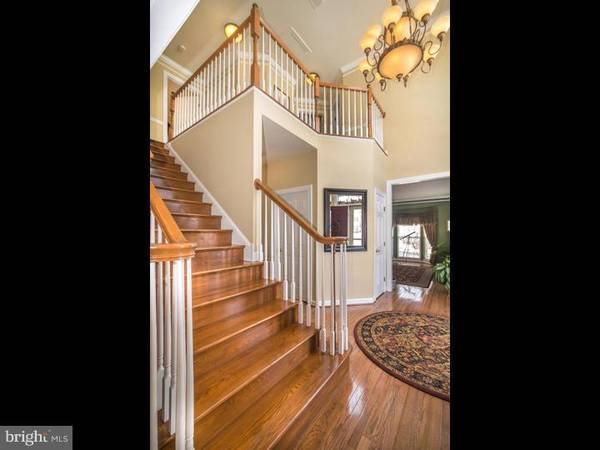$390,000
$399,900
2.5%For more information regarding the value of a property, please contact us for a free consultation.
4 Beds
4 Baths
3,800 SqFt
SOLD DATE : 09/11/2015
Key Details
Sold Price $390,000
Property Type Single Family Home
Sub Type Detached
Listing Status Sold
Purchase Type For Sale
Square Footage 3,800 sqft
Price per Sqft $102
Subdivision Elk Creek Farm
MLS Listing ID 1003568311
Sold Date 09/11/15
Style Colonial,Traditional
Bedrooms 4
Full Baths 2
Half Baths 2
HOA Fees $18/ann
HOA Y/N Y
Abv Grd Liv Area 2,975
Originating Board TREND
Year Built 2003
Annual Tax Amount $6,990
Tax Year 2015
Lot Size 0.284 Acres
Acres 0.28
Property Description
Welcome to one of the nicest homes in Elk Creek Farms and Avon Grove School District. This lovely 4 bedroom home has it all! It is beautifully appointed with hardwood floors, crown molding, chair rail, tray ceilings, bay window, and bump outs galore. The eat in kitchen has 42 inch cabinets, a wall oven, cooktop stove, tile floor and a sunny morning room overlooking the back deck and patio. The family room features a gas marble surround fireplace, plenty of windows and is perfect for cold winter nights. The foyer, dining room and 1st floor office/living room have hardwood floors, crown molding and a tray ceiling. The spacious master suite features a sitting room, 2 walk in closets, 1 multifunctional closet, tray ceiling, soaking tub and shower. The 3 additional bedrooms are also incredibly spacious! Need more room? The finished basement is perfect with a rec room, media area and an additional half bath. For your listening enjoyment, there is a multi room sound system with built in speakers. Ideally situated on a corner cul de sac lot with acres of open space to run around in, beautiful views of Chester County farmland and a 3 car side load garage complete with a workshop. Close to Rts. 896, 796 and 1, this location is great for commuting to Newark, Wilmington or West Chester!
Location
State PA
County Chester
Area Penn Twp (10358)
Zoning R2
Rooms
Other Rooms Living Room, Dining Room, Primary Bedroom, Bedroom 2, Bedroom 3, Kitchen, Family Room, Bedroom 1, Laundry, Other
Basement Full, Fully Finished
Interior
Interior Features Primary Bath(s), Kitchen - Island, Butlers Pantry, Ceiling Fan(s), Bathroom - Stall Shower, Kitchen - Eat-In
Hot Water Electric
Heating Gas, Forced Air
Cooling Central A/C
Flooring Wood, Fully Carpeted, Tile/Brick
Fireplaces Number 1
Fireplaces Type Gas/Propane
Equipment Oven - Wall, Dishwasher, Built-In Microwave
Fireplace Y
Appliance Oven - Wall, Dishwasher, Built-In Microwave
Heat Source Natural Gas
Laundry Main Floor
Exterior
Exterior Feature Deck(s), Patio(s)
Garage Spaces 6.0
Waterfront N
Water Access N
Accessibility None
Porch Deck(s), Patio(s)
Parking Type Attached Garage
Attached Garage 3
Total Parking Spaces 6
Garage Y
Building
Lot Description Corner, Cul-de-sac, Level, Front Yard, Rear Yard
Story 2
Sewer Public Sewer
Water Public
Architectural Style Colonial, Traditional
Level or Stories 2
Additional Building Above Grade, Below Grade
Structure Type 9'+ Ceilings
New Construction N
Schools
High Schools Avon Grove
School District Avon Grove
Others
HOA Fee Include Common Area Maintenance
Tax ID 58-03 -0033.5200
Ownership Fee Simple
Acceptable Financing Conventional, VA, FHA 203(b), USDA
Listing Terms Conventional, VA, FHA 203(b), USDA
Financing Conventional,VA,FHA 203(b),USDA
Read Less Info
Want to know what your home might be worth? Contact us for a FREE valuation!

Our team is ready to help you sell your home for the highest possible price ASAP

Bought with John E Luca • BHHS Fox & Roach - Hockessin

"My job is to find and attract mastery-based agents to the office, protect the culture, and make sure everyone is happy! "






