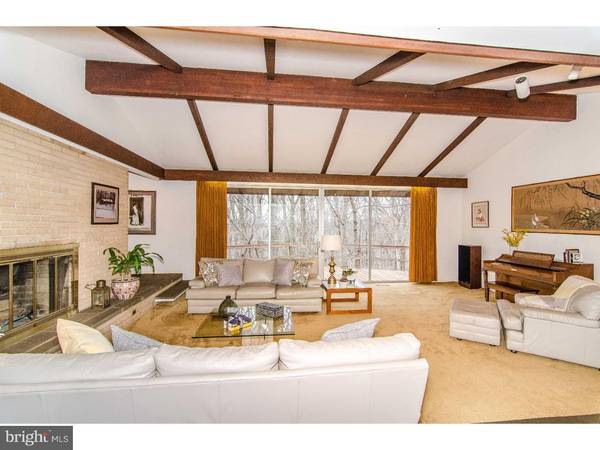$485,000
$510,000
4.9%For more information regarding the value of a property, please contact us for a free consultation.
4 Beds
3 Baths
4,150 SqFt
SOLD DATE : 04/07/2016
Key Details
Sold Price $485,000
Property Type Single Family Home
Sub Type Detached
Listing Status Sold
Purchase Type For Sale
Square Footage 4,150 sqft
Price per Sqft $116
Subdivision None Available
MLS Listing ID 1003573063
Sold Date 04/07/16
Style Ranch/Rambler,Raised Ranch/Rambler
Bedrooms 4
Full Baths 3
HOA Y/N N
Abv Grd Liv Area 2,950
Originating Board TREND
Year Built 1972
Annual Tax Amount $5,211
Tax Year 2016
Lot Size 5.500 Acres
Acres 5.5
Lot Dimensions 0X0
Property Description
Amazing Opportunity to own this Gorgeous Custom Built Home Overlooking 5.5 Acres of the Rolling Chester County Hillsides in the Sought after East Bradford Township, West Chester Schools. All the Interior Spaces have exceptional Views of this Beautiful Property creating a Special Place with Every Season. Sitting well back from the road in a wooded setting this home offers the selective Buyer Wonderful Privacy yet the Convenience of Nearby, Exton, Downingtown, and West Chester Borough . A Double Door Entry Foyer with Flagstone Flooring opens to the Amazing Sun Filled Great Room with Vaulted Ceilings, a Brick Wall Fireplace and a Wall of Sliders to access the Huge Wrap Around Deck. Hardwood Flooring under carpeting throughout the first floor. Large Formal Dining Room with a Patio Door to the deck is perfect for entertaining family and friends. Spacious Eat in Kitchen Includes Large Pantry, Tons of Cabinets, Kitchen Island, Recessed Lighting, Under Cabinet Lighting, Tile Backsplash, Door to deck,?makes Barbequing a Breeze?, and an ample Breakfast area to accommodate a large family. Laundry also on the main floor with an additional laundry room on the lower level which would make a great craft room. Moving down the other end of the foyer is the Master Bedroom which features a walk in Closet, Exceptional Views, and a full bath. There are two additional bedrooms, one currently being used as an office/den and a hall Bath. The Sunlight Lower Level offers great space for overnight guest, Teenages, or as an In-law Suite. Large Family Room with new carpeting has Sliders to the Backyard with a decorative Fountain. Two Additional Bedrooms or one could be a at home office and a full bath. There is a workshop and a huge storage area as well. Both Siding and Decking has recently been stained. This Once in a Lifetime Opportunity to "Live within Nature" abutted by 500+ Acres of Natural Trust Lands. Don't miss this beautiful home!
Location
State PA
County Chester
Area East Bradford Twp (10351)
Zoning R2
Rooms
Other Rooms Living Room, Dining Room, Primary Bedroom, Bedroom 2, Bedroom 3, Kitchen, Family Room, Bedroom 1, Laundry, Other
Basement Full, Outside Entrance, Fully Finished
Interior
Interior Features Primary Bath(s), Kitchen - Island, Butlers Pantry, Attic/House Fan, WhirlPool/HotTub, Exposed Beams, Stall Shower, Dining Area
Hot Water Electric
Heating Oil, Forced Air
Cooling Central A/C
Flooring Wood, Fully Carpeted, Tile/Brick, Stone
Fireplaces Number 1
Fireplaces Type Stone
Equipment Cooktop, Built-In Range, Oven - Self Cleaning, Dishwasher
Fireplace Y
Appliance Cooktop, Built-In Range, Oven - Self Cleaning, Dishwasher
Heat Source Oil
Laundry Main Floor
Exterior
Exterior Feature Deck(s)
Garage Spaces 5.0
Utilities Available Cable TV
Waterfront N
Water Access N
Roof Type Pitched,Shingle
Accessibility None
Porch Deck(s)
Parking Type Attached Garage
Attached Garage 2
Total Parking Spaces 5
Garage Y
Building
Lot Description Trees/Wooded, Front Yard, Rear Yard
Foundation Brick/Mortar
Sewer On Site Septic
Water Well
Architectural Style Ranch/Rambler, Raised Ranch/Rambler
Additional Building Above Grade, Below Grade
Structure Type Cathedral Ceilings,9'+ Ceilings
New Construction N
Schools
Elementary Schools Mary C. Howse
Middle Schools Peirce
High Schools B. Reed Henderson
School District West Chester Area
Others
Senior Community No
Tax ID 51-02 -0110.0500
Ownership Fee Simple
Acceptable Financing Conventional
Listing Terms Conventional
Financing Conventional
Read Less Info
Want to know what your home might be worth? Contact us for a FREE valuation!

Our team is ready to help you sell your home for the highest possible price ASAP

Bought with Tyler G Wagner • Wagner Real Estate

"My job is to find and attract mastery-based agents to the office, protect the culture, and make sure everyone is happy! "






